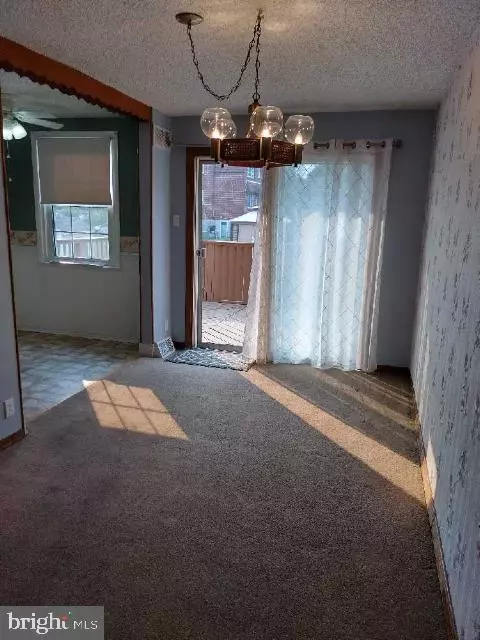$245,000
$239,900
2.1%For more information regarding the value of a property, please contact us for a free consultation.
3 Beds
2 Baths
1,152 SqFt
SOLD DATE : 08/18/2023
Key Details
Sold Price $245,000
Property Type Townhouse
Sub Type Interior Row/Townhouse
Listing Status Sold
Purchase Type For Sale
Square Footage 1,152 sqft
Price per Sqft $212
Subdivision None Available
MLS Listing ID PAPH2245618
Sold Date 08/18/23
Style AirLite
Bedrooms 3
Full Baths 1
Half Baths 1
HOA Y/N N
Abv Grd Liv Area 1,152
Originating Board BRIGHT
Year Built 1960
Annual Tax Amount $2,521
Tax Year 2022
Lot Size 1,600 Sqft
Acres 0.04
Lot Dimensions 16.00 x 100.00
Property Description
THIS HOME BOASTS PHILLY PRIDE IN OWNERSHIP!!!
Beautiful 3 bedroom, 1 and a half bath home with front patio, rear deck, garage, driveway, fenced in rear yard and well manicured front yard. Home has been professionally cleaned.
Living room has wall to wall carpet, large Pella bow window, newer front door and storm door with screen. Walk through the living room to the formal dining room then through the sliding glass door to a large deck which is a great spot for outdoor enjoyment. The kitchen is equipped with wood cabinets, a gas cook top and wall oven, stainless steel sink, wainscotting and a large window which lets in natural light.
Ascend to the second floor where you will find three bedrooms, with wall to wall carpeting, ceiling fans, double hung windows and ample closets. The rear two bedrooms have been equipped with awnings. The full bathroom has been updated with a bath fitter tub/shower, kohler toilet, vanity and sink.
In the basement you will find a finished bonus room, powder room, laundry room and access to the garage. There is driveway at the back entrance of the home which is enclosed with newer chain link fencing. The garage door and basement door were replaced in 2021. Heater and A/C 2009 (A/C was serviced May 2023 new capacitor and freon) , Hot Water Heater 4/2021, Main bedroom ceiling fan May 2023, all interior doors have been replaced with six panel doors, the windows replaced with double hung windows which tilt in for ease in cleaning. Windows accented with cordless pleated shades.
Location
State PA
County Philadelphia
Area 19136 (19136)
Zoning RSA5
Rooms
Basement Partially Finished
Main Level Bedrooms 3
Interior
Interior Features Ceiling Fan(s), Kitchen - Eat-In, Skylight(s)
Hot Water Natural Gas
Heating Forced Air
Cooling Central A/C
Equipment Cooktop, Dishwasher, Washer, Dryer - Gas
Appliance Cooktop, Dishwasher, Washer, Dryer - Gas
Heat Source Natural Gas
Laundry Basement
Exterior
Garage Garage - Rear Entry
Garage Spaces 2.0
Fence Chain Link
Water Access N
Accessibility Grab Bars Mod
Attached Garage 1
Total Parking Spaces 2
Garage Y
Building
Story 2
Foundation Block
Sewer Public Sewer
Water Public
Architectural Style AirLite
Level or Stories 2
Additional Building Above Grade, Below Grade
New Construction N
Schools
School District The School District Of Philadelphia
Others
Senior Community No
Tax ID 652288700
Ownership Fee Simple
SqFt Source Assessor
Acceptable Financing Cash, Conventional, FHA, VA
Listing Terms Cash, Conventional, FHA, VA
Financing Cash,Conventional,FHA,VA
Special Listing Condition Standard
Read Less Info
Want to know what your home might be worth? Contact us for a FREE valuation!

Our team is ready to help you sell your home for the highest possible price ASAP

Bought with Anthony L. Samarco Jr. • Keller Williams Real Estate-Horsham

43777 Central Station Dr, Suite 390, Ashburn, VA, 20147, United States
GET MORE INFORMATION






