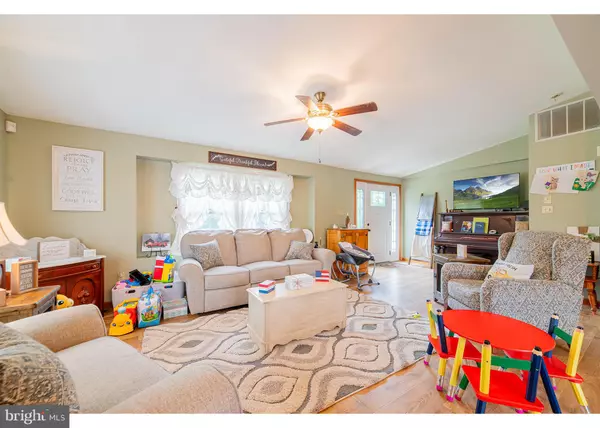Bought with John Conway • deSatnick Real Estate, LLC
$380,000
$385,000
1.3%For more information regarding the value of a property, please contact us for a free consultation.
3 Beds
2 Baths
2,208 SqFt
SOLD DATE : 08/11/2023
Key Details
Sold Price $380,000
Property Type Single Family Home
Sub Type Detached
Listing Status Sold
Purchase Type For Sale
Square Footage 2,208 sqft
Price per Sqft $172
Subdivision None Available
MLS Listing ID NJCB2013098
Sold Date 08/11/23
Style Ranch/Rambler
Bedrooms 3
Full Baths 2
HOA Y/N N
Abv Grd Liv Area 2,208
Year Built 1990
Available Date 2023-06-29
Annual Tax Amount $6,966
Tax Year 2022
Lot Size 2.490 Acres
Acres 2.49
Lot Dimensions 0.00 x 0.00
Property Sub-Type Detached
Source BRIGHT
Property Description
Welcome to this enchanting ranch-style home, boasting a family room, an office, and even a tanning bed with its own private room in the back garage. Situated on a sprawling 2.49-acre property, this well-maintained residence offers a comfortable and spacious living environment for the whole family.
Inside, the family room provides the perfect space for relaxation and quality time together. Whether it's cozy movie nights or lively game sessions, this room is sure to be a favorite gathering spot. Adjacent to the family room, you'll find a dedicated office area, providing a quiet and productive space for work or study.
For those seeking a sun-kissed glow, the tanning bed in its private room within the back garage offers a convenient and private spot to achieve that desired tan all year round.
Outside, the property continues to impress with its expansive grounds, allowing for endless possibilities. Whether you're hosting outdoor parties, engaging in recreational activities, or simply enjoying the serenity of nature, there's ample space to make unforgettable memories.
With its combination of functional living spaces, convenient amenities, and abundant land, this rancher is the epitome of a harmonious family retreat. Don't miss out on the opportunity to make this exceptional property your own.
Location
State NJ
County Cumberland
Area Maurice River Twp (20609)
Zoning VR
Rooms
Other Rooms Living Room, Dining Room, Primary Bedroom, Bedroom 2, Kitchen, Family Room, Bedroom 1, Laundry, Office
Main Level Bedrooms 3
Interior
Interior Features Attic, Carpet, Ceiling Fan(s), Entry Level Bedroom, Walk-in Closet(s), Other
Hot Water Natural Gas
Heating Forced Air
Cooling Central A/C
Flooring Carpet, Laminate Plank
Equipment Built-In Microwave, Dishwasher, Oven/Range - Gas, Refrigerator
Furnishings No
Fireplace N
Appliance Built-In Microwave, Dishwasher, Oven/Range - Gas, Refrigerator
Heat Source Natural Gas
Laundry Main Floor
Exterior
Exterior Feature Deck(s), Enclosed, Screened
Parking Features Additional Storage Area, Other
Garage Spaces 7.0
Fence Chain Link, Partially
Pool Above Ground, Fenced
Water Access N
Roof Type Shingle
Accessibility None
Porch Deck(s), Enclosed, Screened
Total Parking Spaces 7
Garage Y
Building
Story 1
Foundation Crawl Space, Block, Concrete Perimeter, Other
Above Ground Finished SqFt 2208
Sewer On Site Septic
Water Well
Architectural Style Ranch/Rambler
Level or Stories 1
Additional Building Above Grade, Below Grade
Structure Type Dry Wall
New Construction N
Schools
Elementary Schools Maurice River Township School
Middle Schools Maurice River Township School
High Schools Millville Senior H.S.
School District Maurice River Township Public Schools
Others
Senior Community No
Tax ID 09-00288-00029
Ownership Fee Simple
SqFt Source 2208
Security Features 24 hour security,Monitored,Security System
Acceptable Financing FHA, Cash, Conventional, USDA, VA
Listing Terms FHA, Cash, Conventional, USDA, VA
Financing FHA,Cash,Conventional,USDA,VA
Special Listing Condition Standard
Read Less Info
Want to know what your home might be worth? Contact us for a FREE valuation!

Our team is ready to help you sell your home for the highest possible price ASAP


GET MORE INFORMATION






