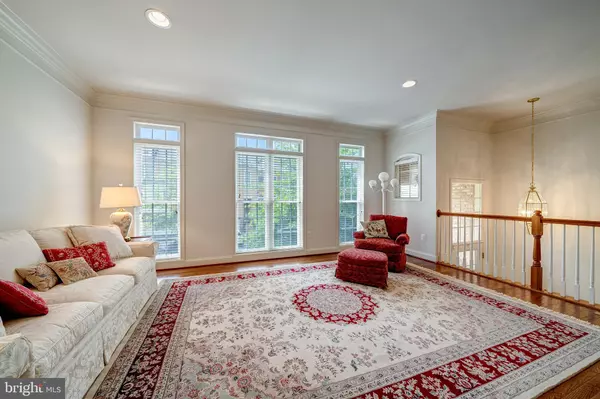$670,000
$649,990
3.1%For more information regarding the value of a property, please contact us for a free consultation.
3 Beds
4 Baths
2,664 SqFt
SOLD DATE : 08/24/2023
Key Details
Sold Price $670,000
Property Type Townhouse
Sub Type Interior Row/Townhouse
Listing Status Sold
Purchase Type For Sale
Square Footage 2,664 sqft
Price per Sqft $251
Subdivision Braddock Corner
MLS Listing ID VALO2053510
Sold Date 08/24/23
Style Other
Bedrooms 3
Full Baths 3
Half Baths 1
HOA Fees $118/mo
HOA Y/N Y
Abv Grd Liv Area 2,664
Originating Board BRIGHT
Year Built 2007
Annual Tax Amount $5,279
Tax Year 2023
Lot Size 2,178 Sqft
Acres 0.05
Property Description
Thank you for all of the great showings and exceptional offers!
Welcome home to this pristine townhome in the popular community of Braddock corner, backing to a lush tree save. This beautiful brick front home features brick steps to the covered entry, a welcoming treat. This home hosts a spacious 2 car garage with additional storage area for all your things. Entering the home, you will appreciate the spacious open foyer with an abundance of natural and ambient light. Gleaming hardwood flooring flows through the entire main level. A neutral paint pallet also accentuates the stunning trim details. The open concept dining room to the living room provides a great space for your future entertaining. The kitchen is open to the family room for daily living and hosts handsome maple cabinetry in a rich finish, granite countertops, coordinating black appliances, pantry, spacious island with gas cooktop and plenty of room for counter seating. There is an abundance of windows in the rear of the home, French doors for a future deck if you wish. There is a half bath located on this level as well for added convenience. The upper level showcases three bedrooms and two fall baths, The primary bedroom is quite spacious and provides two walk-in closets, vaulted ceilings, and a spa-like bath, with upgraded tiles, walk in shower, soaking tub, double sink vanities and private water closet. The two guest bedrooms have ample space and feature spacious closets and share the nicely appointed full hall bath. The Laundry room is also placed strategically on this level for your convenience, no more stairs! The lower level hosts a large recreation room with plenty of recessed lighting, a sliding door to the back yard, full bath, coat closet, and access to the spacious garage. So much to love about this extremely well-maintained home!
Location
State VA
County Loudoun
Zoning PDH4
Rooms
Basement Walkout Level, Garage Access, Interior Access, Outside Entrance, Daylight, Full, Connecting Stairway
Interior
Interior Features Attic, Breakfast Area, Carpet, Chair Railings, Combination Dining/Living, Crown Moldings, Dining Area, Family Room Off Kitchen, Floor Plan - Open, Kitchen - Gourmet, Kitchen - Island, Pantry, Recessed Lighting, Soaking Tub, Stall Shower, Tub Shower, Walk-in Closet(s), Wood Floors
Hot Water Natural Gas
Heating Central
Cooling Central A/C
Flooring Carpet, Ceramic Tile, Hardwood
Equipment Built-In Microwave, Cooktop, Dishwasher, Disposal, Dryer - Electric, Exhaust Fan, Microwave, Oven - Single, Oven - Self Cleaning, Oven - Wall, Cooktop - Down Draft, Refrigerator, Washer, Water Heater
Window Features Double Pane,Screens
Appliance Built-In Microwave, Cooktop, Dishwasher, Disposal, Dryer - Electric, Exhaust Fan, Microwave, Oven - Single, Oven - Self Cleaning, Oven - Wall, Cooktop - Down Draft, Refrigerator, Washer, Water Heater
Heat Source Natural Gas
Laundry Upper Floor, Washer In Unit, Dryer In Unit
Exterior
Garage Garage - Front Entry, Garage Door Opener, Additional Storage Area
Garage Spaces 4.0
Amenities Available Common Grounds, Jog/Walk Path, Picnic Area
Waterfront N
Water Access N
View Trees/Woods
Roof Type Asphalt
Accessibility None
Attached Garage 2
Total Parking Spaces 4
Garage Y
Building
Lot Description Backs to Trees, Premium, Private
Story 3
Foundation Slab
Sewer Public Sewer
Water Public
Architectural Style Other
Level or Stories 3
Additional Building Above Grade, Below Grade
Structure Type 9'+ Ceilings
New Construction N
Schools
Middle Schools Mercer
High Schools John Champe
School District Loudoun County Public Schools
Others
HOA Fee Include Common Area Maintenance,Lawn Care Front,Lawn Care Rear,Lawn Care Side,Management,Reserve Funds,Trash
Senior Community No
Tax ID 206282173000
Ownership Fee Simple
SqFt Source Assessor
Special Listing Condition Standard
Read Less Info
Want to know what your home might be worth? Contact us for a FREE valuation!

Our team is ready to help you sell your home for the highest possible price ASAP

Bought with Mushtaq Ansari • Ikon Realty - Ashburn

43777 Central Station Dr, Suite 390, Ashburn, VA, 20147, United States
GET MORE INFORMATION






