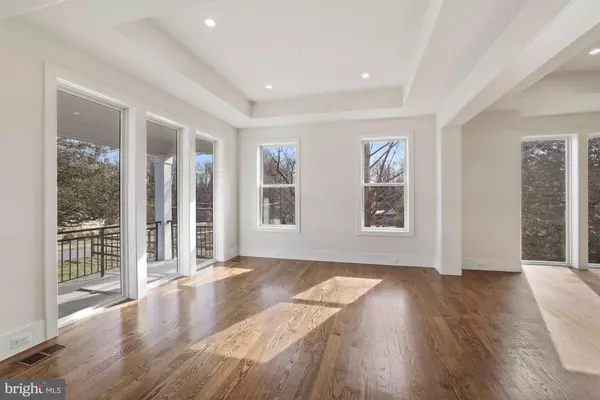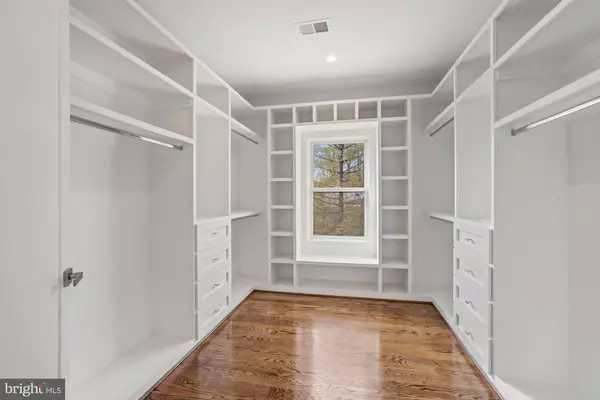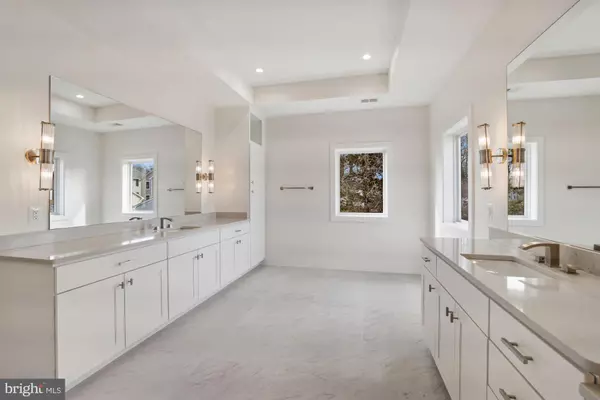$1,892,476
$1,850,000
2.3%For more information regarding the value of a property, please contact us for a free consultation.
6 Beds
8 Baths
7,584 SqFt
SOLD DATE : 08/28/2023
Key Details
Sold Price $1,892,476
Property Type Single Family Home
Sub Type Detached
Listing Status Sold
Purchase Type For Sale
Square Footage 7,584 sqft
Price per Sqft $249
Subdivision Pimmit Hills
MLS Listing ID VAFX2116588
Sold Date 08/28/23
Style Transitional
Bedrooms 6
Full Baths 6
Half Baths 2
HOA Y/N N
Abv Grd Liv Area 5,195
Originating Board BRIGHT
Year Built 2023
Annual Tax Amount $4,508
Tax Year 2023
Lot Size 0.299 Acres
Acres 0.3
Property Description
New custom designed home under construction, opportunity to customize this new Modern-Transitional home with 6 bedrooms, 6 full and 2 half bathrooms and 2 car garage. Open floor plan with soaring 10’ ceilings on main level, 9’ ceiling on upper and 8' ceiling on lower levels and luxury finishes throughout. Thermador kitchen appliances, oak wood flooring on main and upper level. Estimated completion - end of summer /fall 2023
Location
State VA
County Fairfax
Zoning 140
Rooms
Other Rooms Dining Room, Bedroom 5, Kitchen, Family Room, Breakfast Room, Exercise Room, Recreation Room, Media Room, Bedroom 6
Basement Fully Finished
Main Level Bedrooms 1
Interior
Interior Features Breakfast Area, Entry Level Bedroom, Family Room Off Kitchen, Floor Plan - Open, Formal/Separate Dining Room, Kitchen - Gourmet, Kitchen - Island, Pantry, Walk-in Closet(s), Wet/Dry Bar, Wood Floors
Hot Water Natural Gas
Heating Forced Air
Cooling Central A/C
Flooring Hardwood, Ceramic Tile
Equipment Built-In Microwave, Dishwasher, Disposal, Oven/Range - Gas, Refrigerator, Water Heater
Appliance Built-In Microwave, Dishwasher, Disposal, Oven/Range - Gas, Refrigerator, Water Heater
Heat Source Natural Gas
Exterior
Garage Inside Access, Garage - Front Entry
Garage Spaces 2.0
Waterfront N
Water Access N
Roof Type Architectural Shingle
Accessibility None
Attached Garage 2
Total Parking Spaces 2
Garage Y
Building
Story 3
Foundation Concrete Perimeter
Sewer Public Sewer
Water Public
Architectural Style Transitional
Level or Stories 3
Additional Building Above Grade, Below Grade
New Construction Y
Schools
High Schools Marshall
School District Fairfax County Public Schools
Others
Senior Community No
Tax ID 0401 06E 0004
Ownership Fee Simple
SqFt Source Assessor
Special Listing Condition Standard
Read Less Info
Want to know what your home might be worth? Contact us for a FREE valuation!

Our team is ready to help you sell your home for the highest possible price ASAP

Bought with Kyle Leigh Weitzman • Casey Margenau Fine Homes and Estates LLC

43777 Central Station Dr, Suite 390, Ashburn, VA, 20147, United States
GET MORE INFORMATION






