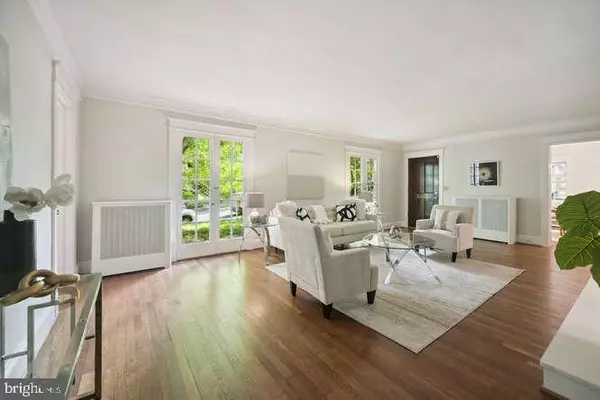$1,550,000
$1,550,000
For more information regarding the value of a property, please contact us for a free consultation.
4 Beds
4 Baths
3,640 SqFt
SOLD DATE : 08/30/2023
Key Details
Sold Price $1,550,000
Property Type Single Family Home
Sub Type Detached
Listing Status Sold
Purchase Type For Sale
Square Footage 3,640 sqft
Price per Sqft $425
Subdivision Forest Hills
MLS Listing ID DCDC2104668
Sold Date 08/30/23
Style Traditional
Bedrooms 4
Full Baths 3
Half Baths 1
HOA Y/N N
Abv Grd Liv Area 3,012
Originating Board BRIGHT
Year Built 1928
Annual Tax Amount $10,619
Tax Year 2022
Lot Size 9,061 Sqft
Acres 0.21
Property Description
Enjoy this 1920's beauty as it is or create your dream! The current floor-plan offers flexible living opportunities and period charm. The over-sized living room and dining rooms are gracious and special. With 4 bedrooms, 2 full and 2 half baths plus a breakfast room and home office, there are spaces for everyone and every need. The kitchen opens to a large and lovely screened porch - both are just a few years old. There is also an enormous unfinished basement waiting for development as well as a 2-car garage . This is truly an opportunity to get into one of DC's premier neighborhoods with great access to Rock Creek Park and shopping/restaurants/Metro.
Location
State DC
County Washington
Zoning R1-B
Rooms
Basement Connecting Stairway, Full, Garage Access
Main Level Bedrooms 1
Interior
Interior Features Recessed Lighting, Skylight(s), Wood Floors
Hot Water Natural Gas
Heating Hot Water
Cooling Central A/C, Window Unit(s)
Fireplaces Number 1
Fireplaces Type Marble, Wood
Fireplace Y
Heat Source Natural Gas
Exterior
Garage Garage - Side Entry
Garage Spaces 2.0
Water Access N
Accessibility None
Attached Garage 2
Total Parking Spaces 2
Garage Y
Building
Story 2
Foundation Block
Sewer Public Sewer
Water Public
Architectural Style Traditional
Level or Stories 2
Additional Building Above Grade, Below Grade
New Construction N
Schools
School District District Of Columbia Public Schools
Others
Senior Community No
Tax ID 2258//0848
Ownership Fee Simple
SqFt Source Assessor
Special Listing Condition Standard
Read Less Info
Want to know what your home might be worth? Contact us for a FREE valuation!

Our team is ready to help you sell your home for the highest possible price ASAP

Bought with Alex Khachaturian • RLAH @properties

43777 Central Station Dr, Suite 390, Ashburn, VA, 20147, United States
GET MORE INFORMATION






