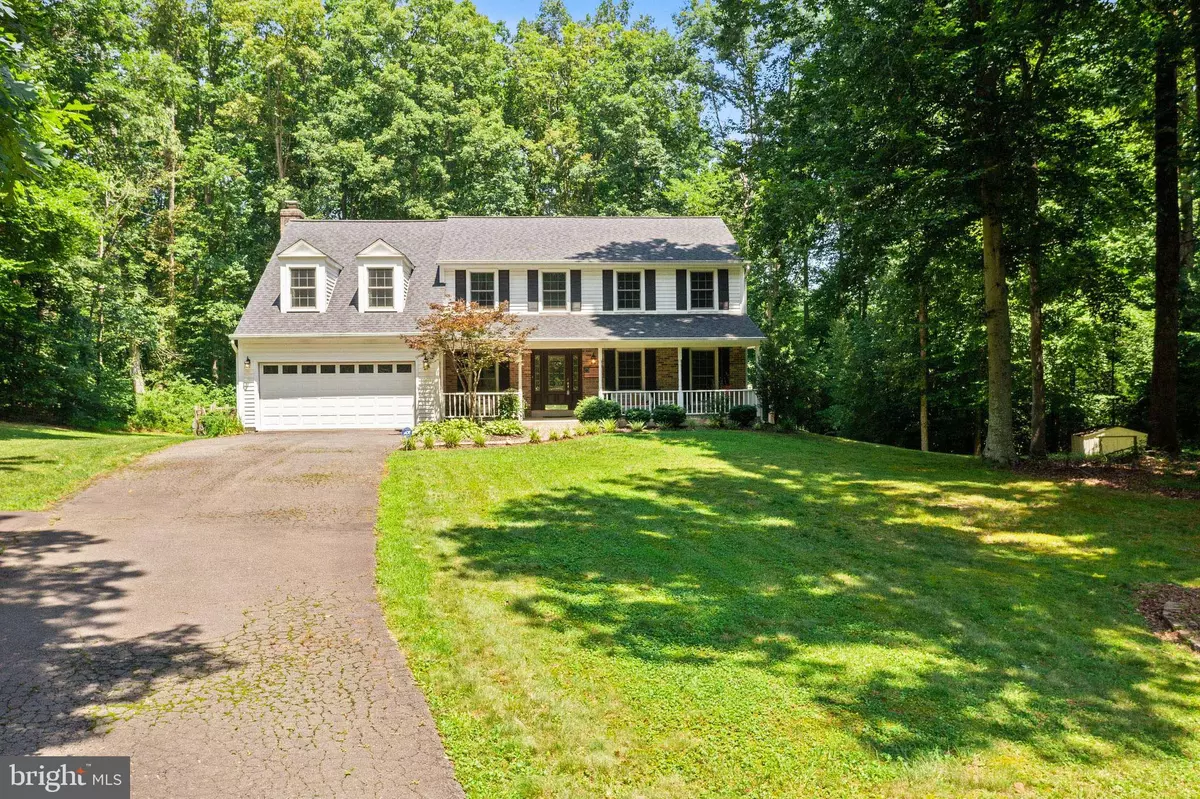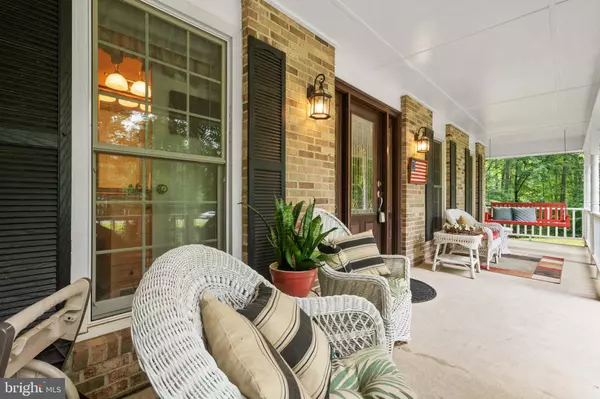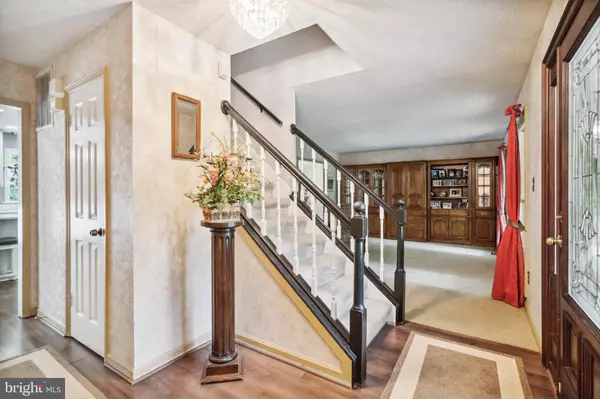$735,000
$725,000
1.4%For more information regarding the value of a property, please contact us for a free consultation.
5 Beds
3 Baths
2,724 SqFt
SOLD DATE : 08/31/2023
Key Details
Sold Price $735,000
Property Type Single Family Home
Sub Type Detached
Listing Status Sold
Purchase Type For Sale
Square Footage 2,724 sqft
Price per Sqft $269
Subdivision Fernbrook
MLS Listing ID VAPW2055082
Sold Date 08/31/23
Style Colonial
Bedrooms 5
Full Baths 2
Half Baths 1
HOA Y/N N
Abv Grd Liv Area 2,724
Originating Board BRIGHT
Year Built 1981
Annual Tax Amount $6,578
Tax Year 2022
Lot Size 2.270 Acres
Acres 2.27
Property Description
One special home and lot* Colonial with partial brick front and porch* Located on private 2.2 acre wooded lot* Great curb appeal with long driveway placing home far off road* 5 Bedrooms up & 2.5 baths* MAIN LEVEL: Enter to foyer with half bath to left, Formal living & dining rooms, Kitchen with white cabinets- quartz counters- stainless steel appliances- center island- pantry-engineered wood floor- breakfast area, Family room off kitchen with engineered wood floor and propane gas fireplace* UPPER LEVEL: 5 Bedroom up with 2.5 baths, Huge primary bedroom with own bath- quartz counter vanity and walk-in closet, 4 other large bedrooms and 2nd full bath* LOWER LEVEL: Large unfinished walk-out for expansion* BACKYARD: 60 foot deck, steps to beautiful inground (computerized) heated pool with new flagstone coping & tile- 8.5 feet deep on one end with diving board, beautifully landscaped, 2.2 acres wooded for total privacy, shed , NEWER ITEMS: HVAC, kitchen, primary bath, roof, siding, water treatment system, pool heater and pump, septic tank, anderson windows and doors, some new floor coverings. No Thru Street ! No HOA !
Location
State VA
County Prince William
Zoning A1
Rooms
Other Rooms Living Room, Dining Room, Primary Bedroom, Bedroom 2, Bedroom 3, Bedroom 4, Bedroom 5, Kitchen, Family Room, Bathroom 2, Primary Bathroom
Basement Space For Rooms, Walkout Level, Unfinished
Interior
Interior Features Breakfast Area, Kitchen - Gourmet, Kitchen - Island, Kitchen - Table Space, Walk-in Closet(s), Water Treat System, Window Treatments, Wood Floors, Carpet, Ceiling Fan(s), Crown Moldings, Family Room Off Kitchen, Pantry, Recessed Lighting, Upgraded Countertops
Hot Water Electric
Heating Heat Pump(s)
Cooling Central A/C, Ceiling Fan(s), Heat Pump(s)
Flooring Carpet, Engineered Wood
Fireplaces Number 1
Fireplaces Type Gas/Propane
Equipment Cooktop - Down Draft, Dishwasher, Disposal, Dryer, Icemaker, Oven - Double, Refrigerator, Washer, Exhaust Fan, Stainless Steel Appliances
Fireplace Y
Appliance Cooktop - Down Draft, Dishwasher, Disposal, Dryer, Icemaker, Oven - Double, Refrigerator, Washer, Exhaust Fan, Stainless Steel Appliances
Heat Source Electric
Exterior
Garage Garage Door Opener
Garage Spaces 2.0
Pool In Ground, Heated
Waterfront N
Water Access N
Accessibility None
Attached Garage 2
Total Parking Spaces 2
Garage Y
Building
Lot Description Backs to Trees, Private, Trees/Wooded
Story 3
Foundation Concrete Perimeter
Sewer Septic = # of BR
Water Well
Architectural Style Colonial
Level or Stories 3
Additional Building Above Grade, Below Grade
New Construction N
Schools
Elementary Schools Marshall
Middle Schools Benton
High Schools Charles J. Colgan Senior
School District Prince William County Public Schools
Others
Senior Community No
Tax ID 7893-66-6692
Ownership Fee Simple
SqFt Source Assessor
Special Listing Condition Standard
Read Less Info
Want to know what your home might be worth? Contact us for a FREE valuation!

Our team is ready to help you sell your home for the highest possible price ASAP

Bought with Maryyam Liaqat • Pearson Smith Realty, LLC

43777 Central Station Dr, Suite 390, Ashburn, VA, 20147, United States
GET MORE INFORMATION






