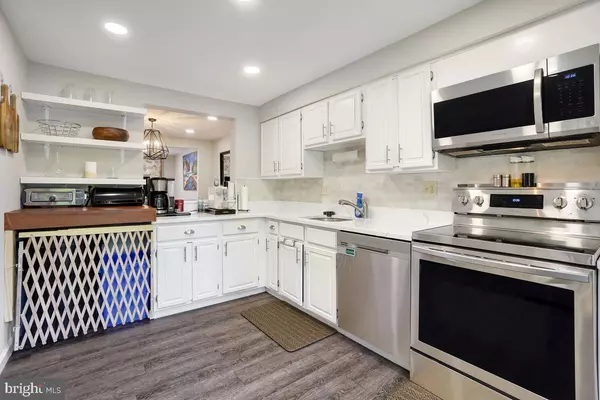$475,000
$470,000
1.1%For more information regarding the value of a property, please contact us for a free consultation.
3 Beds
4 Baths
1,640 SqFt
SOLD DATE : 08/31/2023
Key Details
Sold Price $475,000
Property Type Townhouse
Sub Type Interior Row/Townhouse
Listing Status Sold
Purchase Type For Sale
Square Footage 1,640 sqft
Price per Sqft $289
Subdivision Park Overlook
MLS Listing ID MDMC2102214
Sold Date 08/31/23
Style Colonial
Bedrooms 3
Full Baths 3
Half Baths 1
HOA Fees $128/mo
HOA Y/N Y
Abv Grd Liv Area 1,340
Originating Board BRIGHT
Year Built 1985
Annual Tax Amount $4,231
Tax Year 2022
Lot Size 1,600 Sqft
Acres 0.04
Property Description
Location, Location, Location! Shady Grove Metro is just a short walk or ride away! Welcome to 7707 Fawn Ct. This lovely TH features 3 levels with 3 Bedrooms, 3 Full Baths, & 1 Half Bath. Hardwood flooring on main level with recessed lighting, a beautifully updated kitchen with stainless steel appliances, backsplash and epoxy countertops as well as an updated powder room. The spacious family room offers an elegant electric fireplace surrounded by a charming faux stone wall. The living room overlooks the brand new fenced in yard with low maintenance astroturf so you can sit and relax in the pergola (furniture included) for some fun with the friends and family. Upper level has an updated master bath, custom walk-in closet, newer carpet (2020) and 2 additional bedrooms with their own full bath to share. Lower level has recessed lighting, a cozy rec room, a bonus room for guests, a huge storage area, newer carpet, and a brand new full bath. All new windows (2023) on the front of the house ensuring optimal energy efficiency, all new paneling front and back, and a new roof from 2020. The upgrades in this home are endless! This quiet community offers a pool, basketball courts, a beautiful trail, and multiple playgrounds for the little ones. It’s within distance to grocery stores, (Safeway & Giant) Starbucks, and the king farm shopping center. Do not miss out on this one!
Location
State MD
County Montgomery
Zoning PD5
Rooms
Basement Daylight, Partial, Interior Access, Fully Finished
Interior
Interior Features Breakfast Area, Carpet, Combination Dining/Living, Dining Area, Floor Plan - Traditional, Kitchen - Gourmet, Primary Bath(s), Recessed Lighting, Stall Shower, Tub Shower, Upgraded Countertops, Walk-in Closet(s), Wood Floors
Hot Water Electric
Heating Forced Air
Cooling Central A/C, Ceiling Fan(s)
Fireplaces Number 1
Fireplaces Type Electric
Equipment Stove, Microwave, Refrigerator, Dishwasher, Disposal, Washer, Dryer
Furnishings No
Fireplace Y
Window Features Double Pane
Appliance Stove, Microwave, Refrigerator, Dishwasher, Disposal, Washer, Dryer
Heat Source Electric
Laundry Lower Floor
Exterior
Parking On Site 2
Amenities Available Club House, Swimming Pool, Pool - Outdoor, Common Grounds, Jog/Walk Path
Waterfront N
Water Access N
View Trees/Woods, Street
Roof Type Asphalt,Shingle
Accessibility None
Garage N
Building
Story 3
Foundation Other
Sewer Public Sewer
Water Public
Architectural Style Colonial
Level or Stories 3
Additional Building Above Grade, Below Grade
Structure Type Dry Wall
New Construction N
Schools
Elementary Schools Candlewood
Middle Schools Shady Grove
High Schools Col. Zadok A. Magruder
School District Montgomery County Public Schools
Others
Pets Allowed Y
HOA Fee Include Trash,Lawn Maintenance,Pool(s),Snow Removal,Common Area Maintenance
Senior Community No
Tax ID 160902292927
Ownership Fee Simple
SqFt Source Assessor
Security Features Electric Alarm
Acceptable Financing Cash, Conventional, FHA, VA
Horse Property N
Listing Terms Cash, Conventional, FHA, VA
Financing Cash,Conventional,FHA,VA
Special Listing Condition Standard
Pets Description No Pet Restrictions
Read Less Info
Want to know what your home might be worth? Contact us for a FREE valuation!

Our team is ready to help you sell your home for the highest possible price ASAP

Bought with Kevin B White • RE/MAX Distinctive

43777 Central Station Dr, Suite 390, Ashburn, VA, 20147, United States
GET MORE INFORMATION





