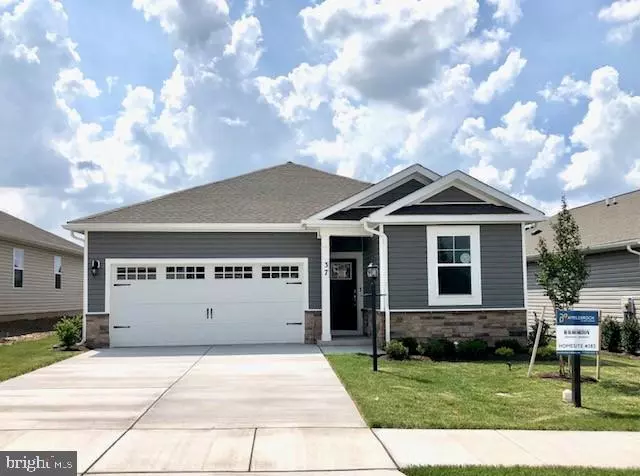$374,000
$389,000
3.9%For more information regarding the value of a property, please contact us for a free consultation.
3 Beds
2 Baths
1,736 SqFt
SOLD DATE : 08/31/2023
Key Details
Sold Price $374,000
Property Type Single Family Home
Sub Type Detached
Listing Status Sold
Purchase Type For Sale
Square Footage 1,736 sqft
Price per Sqft $215
Subdivision Amblebrook
MLS Listing ID PAAD2008788
Sold Date 08/31/23
Style Ranch/Rambler
Bedrooms 3
Full Baths 2
HOA Fees $305/mo
HOA Y/N Y
Abv Grd Liv Area 1,736
Originating Board BRIGHT
Year Built 2023
Tax Year 2022
Lot Size 6,110 Sqft
Acres 0.14
Property Description
Welcome to Amblebrook where active life is just the beginning! Move-in ready homes!!
you will love our beautiful Dawson Floorplan! This is home is just the right size with maintenance free lifestyle. Partnered with desirable stainless-steel appliances, hard surface flooring, a chef's kitchen with large island and gorgeous granite counter tops that complement the aesthetic of the interior color package selected for this home. You'll love the convenience of the laundry room with included washer and dryer. The Sod treated yard will sure impress your guest when participating in outdoor activities. You shouldn't want to miss out on a great deal, so schedule a tour with us today!
Location
State PA
County Adams
Area Straban Twp (14338)
Zoning RESIDENTIAL
Rooms
Other Rooms Primary Bedroom, Bedroom 2, Bedroom 3, Kitchen, Foyer, Great Room, Laundry, Bathroom 2, Primary Bathroom
Main Level Bedrooms 3
Interior
Interior Features Kitchen - Island, Walk-in Closet(s)
Hot Water Electric
Heating Central
Cooling Central A/C
Flooring Carpet, Luxury Vinyl Plank
Equipment Built-In Microwave, Disposal, Dishwasher, Oven - Wall, Oven/Range - Gas, Dryer - Electric, ENERGY STAR Refrigerator, Washer
Fireplace N
Appliance Built-In Microwave, Disposal, Dishwasher, Oven - Wall, Oven/Range - Gas, Dryer - Electric, ENERGY STAR Refrigerator, Washer
Heat Source Natural Gas
Exterior
Garage Garage - Front Entry
Garage Spaces 4.0
Amenities Available Art Studio, Bar/Lounge, Billiard Room, Club House, Common Grounds, Community Center, Convenience Store, Dog Park, Exercise Room, Fitness Center, Game Room, Hot tub, Jog/Walk Path, Lake, Library, Meeting Room, Party Room, Pier/Dock, Pool - Indoor, Pool - Outdoor, Recreational Center, Retirement Community, Swimming Pool, Tennis Courts, Other
Water Access N
Roof Type Architectural Shingle
Accessibility None
Attached Garage 2
Total Parking Spaces 4
Garage Y
Building
Story 1
Foundation Slab
Sewer Public Sewer
Water Community, Public
Architectural Style Ranch/Rambler
Level or Stories 1
Additional Building Above Grade
Structure Type 9'+ Ceilings
New Construction Y
Schools
School District Gettysburg Area
Others
HOA Fee Include Common Area Maintenance,Lawn Maintenance,Pier/Dock Maintenance,Pool(s),Recreation Facility,Snow Removal
Senior Community Yes
Age Restriction 55
Tax ID NO TAX RECORD
Ownership Fee Simple
SqFt Source Estimated
Security Features Carbon Monoxide Detector(s),Smoke Detector
Acceptable Financing Cash, Contract, Conventional, FHA, VA
Horse Property N
Listing Terms Cash, Contract, Conventional, FHA, VA
Financing Cash,Contract,Conventional,FHA,VA
Special Listing Condition Standard
Read Less Info
Want to know what your home might be worth? Contact us for a FREE valuation!

Our team is ready to help you sell your home for the highest possible price ASAP

Bought with Non Member • Non Subscribing Office

43777 Central Station Dr, Suite 390, Ashburn, VA, 20147, United States
GET MORE INFORMATION

