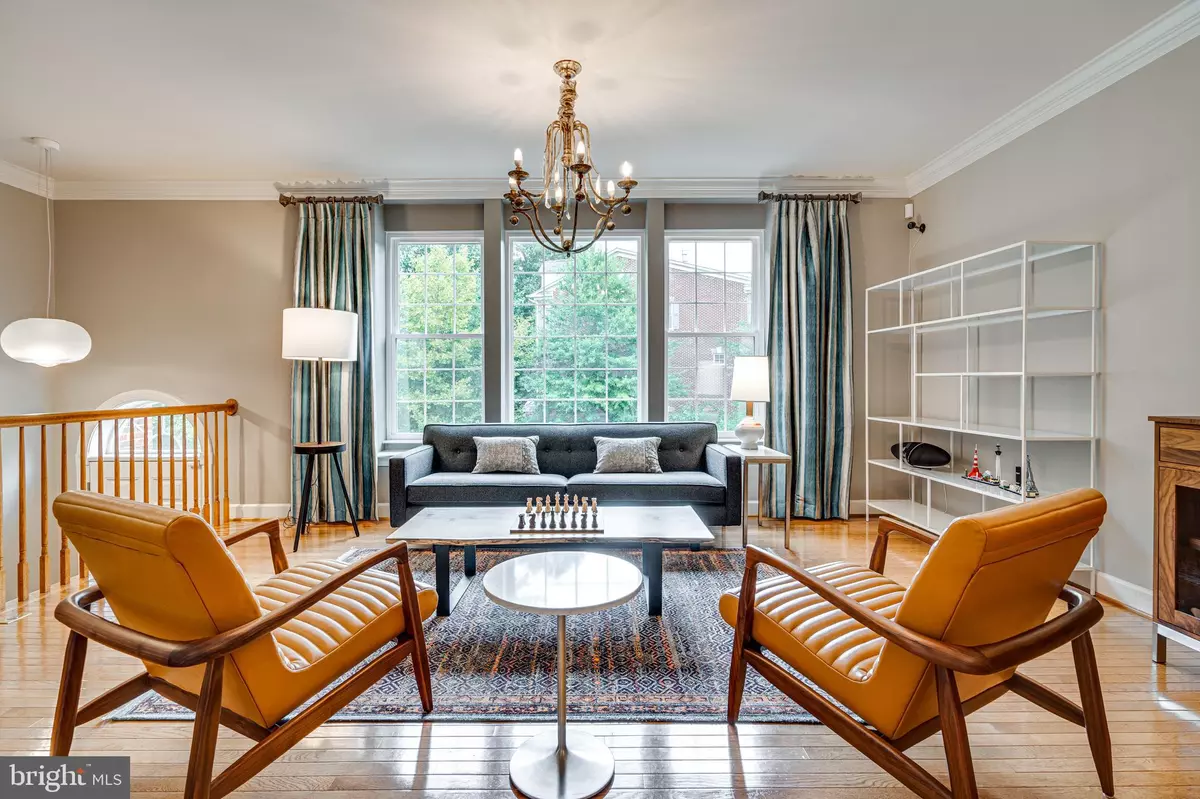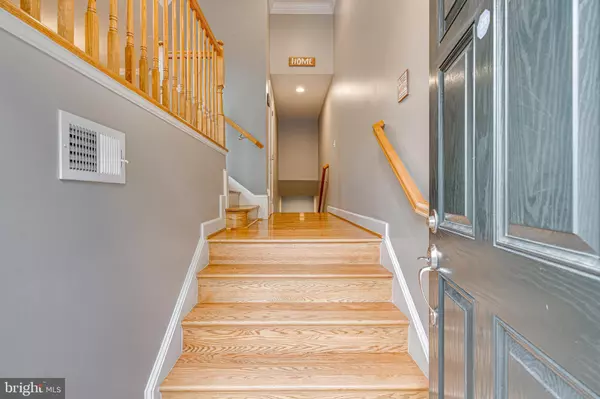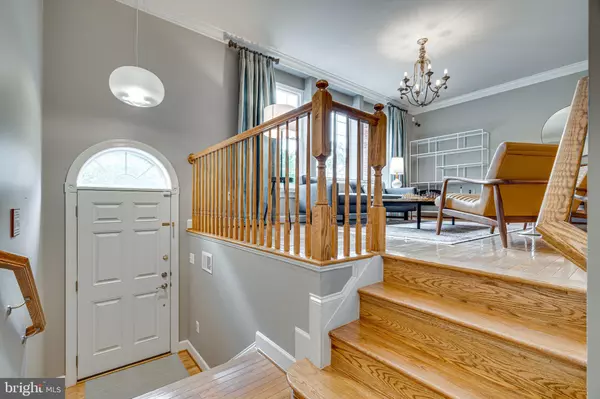$760,000
$785,000
3.2%For more information regarding the value of a property, please contact us for a free consultation.
3 Beds
4 Baths
2,034 SqFt
SOLD DATE : 09/08/2023
Key Details
Sold Price $760,000
Property Type Townhouse
Sub Type Interior Row/Townhouse
Listing Status Sold
Purchase Type For Sale
Square Footage 2,034 sqft
Price per Sqft $373
Subdivision Fair Oaks
MLS Listing ID VAFX2135520
Sold Date 09/08/23
Style Traditional
Bedrooms 3
Full Baths 3
Half Baths 1
HOA Fees $115/mo
HOA Y/N Y
Abv Grd Liv Area 2,034
Originating Board BRIGHT
Year Built 2007
Annual Tax Amount $7,434
Tax Year 2023
Lot Size 1,968 Sqft
Acres 0.05
Property Description
Location! Location! Location! This stunning and pristine townhome is located in a charming, cozy and green neighborhood. At the same time you are in the middle of all kinds of attractions: shopping centers, restaurants, groceries, countryside with mountains, wineries and much more! This house has all you are looking for! 3 bedrooms, 3.5 bathrooms, 2 car garage, walk out basement with a full bath. This house is very well taken care of and has lots of updates! Roof 2016, 2 HVAC zones 2017, windows 2017, water heater 2017, refrigerator 2022, dishwasher 2022, microwave 2020, washing machine 2020, gleaming hardwood floors, newer paint, designer light fixtures, customs window treatments, Nest thermostats and much, much more! Large windows provide an abundance of natural sunlight. On top of that, this home is carpet free! The living room is open to the dining room and is great for entertaining. Gourmet kitchen has recessed lighting, good size pantry, kitchen island, 2 walls oven, gas cooktop, granite countertop, stainless steel appliances and much more. The kitchen joins with an open family room with a cozy fireplace. The Trex deck off the kitchen is a great spot for grilling and relaxing while enjoying your favorite beverage. The laundry room on the third level will make your laundry time easier. The spacious primary bedroom has a tray ceiling and two walk-in closets. The primary bathroom has two vanities, a soaking tub and a shower. On the other side of the third level are two bedrooms with roomy closets. The basement welcomes you with an open great space, that you can use as a bedroom, playroom, office—just name it. It has access to the garage, another full bathroom and the backyard. The garage has custom-made two-tier shelving for all your storage needs. The house has an extended 2 car driveway and plenty of additional parking on the side. The neighborhood is conveniently located close to Fairfax Corner, Fair Oaks Mall, and Whole Foods. Don't wait, it will sell fast!
Location
State VA
County Fairfax
Zoning 180
Rooms
Basement Fully Finished, Garage Access, Walkout Level, Windows
Interior
Interior Features Chair Railings, Combination Dining/Living, Crown Moldings, Family Room Off Kitchen, Kitchen - Island, Kitchen - Gourmet, Pantry, Recessed Lighting, Kitchen - Eat-In, Soaking Tub, Walk-in Closet(s), Window Treatments, Wood Floors
Hot Water Natural Gas
Heating Heat Pump(s), Central
Cooling Central A/C
Flooring Hardwood, Tile/Brick, Luxury Vinyl Plank
Equipment Built-In Microwave, Cooktop, Dishwasher, Disposal, Dryer, Icemaker, Oven - Wall, Refrigerator, Washer
Window Features Bay/Bow
Appliance Built-In Microwave, Cooktop, Dishwasher, Disposal, Dryer, Icemaker, Oven - Wall, Refrigerator, Washer
Heat Source Natural Gas
Laundry Upper Floor
Exterior
Parking Features Additional Storage Area, Built In, Garage - Front Entry, Garage Door Opener
Garage Spaces 2.0
Water Access N
Roof Type Architectural Shingle
Accessibility None
Attached Garage 2
Total Parking Spaces 2
Garage Y
Building
Story 3
Foundation Other
Sewer Public Sewer
Water Public
Architectural Style Traditional
Level or Stories 3
Additional Building Above Grade, Below Grade
Structure Type Dry Wall,Tray Ceilings
New Construction N
Schools
Elementary Schools Eagle View
Middle Schools Katherine Johnson
High Schools Fairfax
School District Fairfax County Public Schools
Others
HOA Fee Include Common Area Maintenance,Snow Removal,Trash
Senior Community No
Tax ID 0561 25 0029
Ownership Fee Simple
SqFt Source Assessor
Security Features Motion Detectors,Exterior Cameras,Security System
Acceptable Financing Cash, Conventional, VA
Listing Terms Cash, Conventional, VA
Financing Cash,Conventional,VA
Special Listing Condition Standard
Read Less Info
Want to know what your home might be worth? Contact us for a FREE valuation!

Our team is ready to help you sell your home for the highest possible price ASAP

Bought with Camilo A Bermudez • Compass
43777 Central Station Dr, Suite 390, Ashburn, VA, 20147, United States
GET MORE INFORMATION






