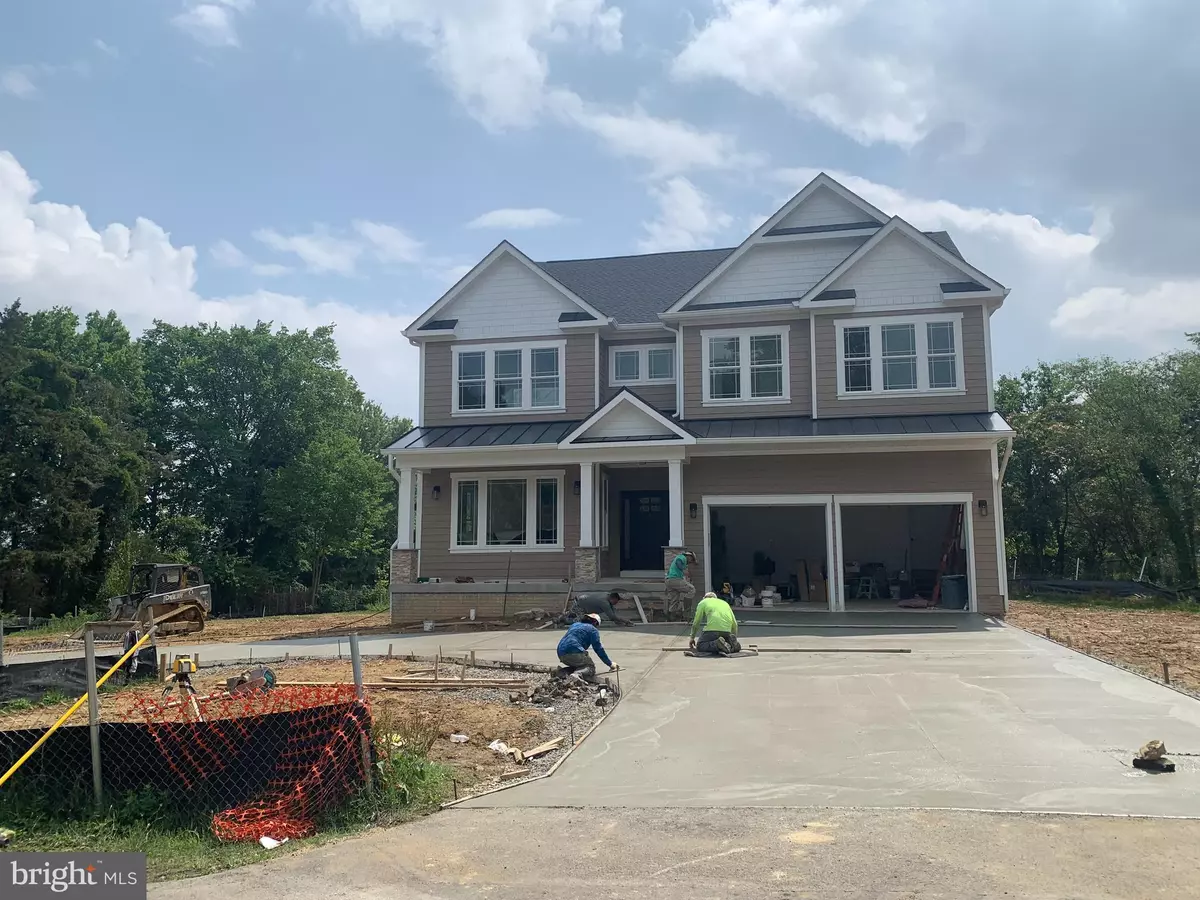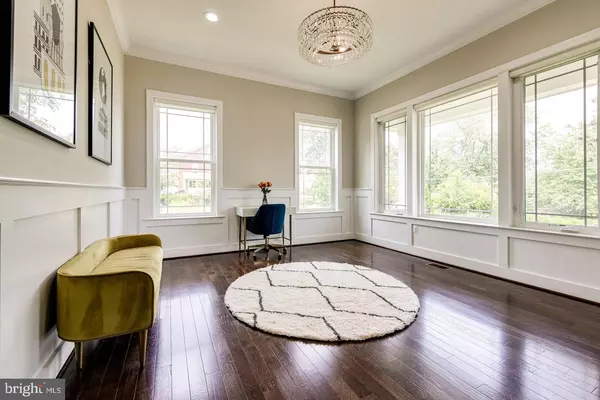$1,395,000
$1,395,000
For more information regarding the value of a property, please contact us for a free consultation.
5 Beds
5 Baths
5,414 SqFt
SOLD DATE : 09/08/2023
Key Details
Sold Price $1,395,000
Property Type Single Family Home
Sub Type Detached
Listing Status Sold
Purchase Type For Sale
Square Footage 5,414 sqft
Price per Sqft $257
Subdivision Fairview
MLS Listing ID VAFX2113594
Sold Date 09/08/23
Style Craftsman
Bedrooms 5
Full Baths 4
Half Baths 1
HOA Y/N N
Abv Grd Liv Area 3,818
Originating Board BRIGHT
Year Built 2023
Annual Tax Amount $7,159
Tax Year 2023
Lot Size 0.748 Acres
Acres 0.75
Property Sub-Type Detached
Property Description
New Construction on this Stately Craftsman Home with a Aug 2023 Delivery! Spread out on this rare 3/4 acre lot so close in! Home offers 5414 finished living square feet plus 2 Car Gar & Front Porch. Ample parking for the “toys” with Circular drive plus a 4 Car Driveway. The lot is nice & level and promises many evenings of peace & quiet with this hidden & secluded location and yet so handy to the Huntington metro station (Just 1 mile) and numerous restaurants, Target, Lowe's, Outback, Panera Bread, Old Town Alexandria, and near 2 new developments.
Ceiling heights: Main, 10', Upper 9', LL 9'. The Main Level boasts 10' ceilings, Hardwood Floors and an elegant Foyer with Artisan moldings which carry through to the formal areas. The spacious family room features a gas fireplace with shiplap that opens to a Gourmet Kitchen with large marble island, bar seating, separate wet bar, walk in pantry, top of the line Stainless Appliance package, two toned European Cabinets & a Farmhouse Sink. The Breakfast Room offers easy access to the large backyard with private expansive views. The Landscape plan is posted in the documents section.
The Living & Dining rooms are done with beautiful wainscoting, recessed lighting, and large windows. An oversized 2 Car Garage, mudroom & powder room finish off the main level. Upstairs there is a large Primary Bedroom with Trey Ceilings, 2 Walk ins, a Spa Like Bath, w/Double Vanities, Large Shower with bench & stand alone tub. 3 extra generous Bedrooms, one with an ensuite bath & two with a shared Buddy Bath.
The finished Walkout Lower Level offers a 2nd Family Room with high ceilings, the 5th BR and another full bath, & two flex rooms to use as you see fit. Home Theater, Home Office or Fitness Room. Rare opportunity for a New Construction Build on a 3/4 acre lot with Hardiplank Siding all 4 sides. This home is only 20 mins from Amazon HQ2 & National Airport, and 25 mins to Pentagon/Wash DC. Builder preferred lender is Intercoastal Mortgage. See documents for Lender info & Builder Floor plans. Similar new construction homes on smaller lots are being offered at 1.5 mil! This New Build is a Huge Value! Tax Value is yet to be determined, only estimated on this listing.
Location
State VA
County Fairfax
Zoning R-2
Direction West
Rooms
Other Rooms Living Room, Dining Room, Primary Bedroom, Bedroom 2, Bedroom 3, Bedroom 4, Bedroom 5, Kitchen, Game Room, Family Room, Breakfast Room, Exercise Room, Laundry, Recreation Room
Basement Fully Finished, Walkout Stairs, Rear Entrance
Interior
Interior Features Attic/House Fan, Bar, Breakfast Area, Butlers Pantry, Chair Railings, Crown Moldings, Family Room Off Kitchen, Floor Plan - Open, Formal/Separate Dining Room, Kitchen - Gourmet, Kitchen - Island, Pantry, Primary Bath(s), Recessed Lighting, Bathroom - Soaking Tub, Upgraded Countertops, Walk-in Closet(s), Wood Floors
Hot Water Natural Gas
Heating Central, Zoned
Cooling Central A/C, Zoned
Flooring Hardwood, Ceramic Tile, Carpet
Fireplaces Number 1
Fireplaces Type Marble, Insert, Gas/Propane, Fireplace - Glass Doors
Equipment Built-In Microwave, Dishwasher, Disposal, Stainless Steel Appliances, Water Heater - High-Efficiency, Refrigerator, Cooktop, Oven - Wall
Furnishings No
Fireplace Y
Window Features Casement,Double Pane,Insulated,Vinyl Clad,Screens
Appliance Built-In Microwave, Dishwasher, Disposal, Stainless Steel Appliances, Water Heater - High-Efficiency, Refrigerator, Cooktop, Oven - Wall
Heat Source Natural Gas
Laundry Upper Floor
Exterior
Exterior Feature Porch(es)
Parking Features Garage - Front Entry
Garage Spaces 9.0
Utilities Available Natural Gas Available
Water Access N
View Garden/Lawn
Roof Type Architectural Shingle
Street Surface Paved
Accessibility None
Porch Porch(es)
Attached Garage 2
Total Parking Spaces 9
Garage Y
Building
Lot Description Cleared, Front Yard, Landscaping, Private, Rear Yard, Road Frontage, SideYard(s)
Story 3
Foundation Concrete Perimeter
Sewer Public Sewer
Water Public
Architectural Style Craftsman
Level or Stories 3
Additional Building Above Grade, Below Grade
Structure Type High,Dry Wall,Tray Ceilings
New Construction Y
Schools
Middle Schools Carl Sandburg
High Schools West Potomac
School District Fairfax County Public Schools
Others
Pets Allowed Y
Senior Community No
Tax ID 0833 05010019
Ownership Fee Simple
SqFt Source Assessor
Acceptable Financing Conventional, VA
Listing Terms Conventional, VA
Financing Conventional,VA
Special Listing Condition Standard
Pets Allowed No Pet Restrictions
Read Less Info
Want to know what your home might be worth? Contact us for a FREE valuation!

Our team is ready to help you sell your home for the highest possible price ASAP

Bought with Sayeda Aisha • Real Broker, LLC
GET MORE INFORMATION






