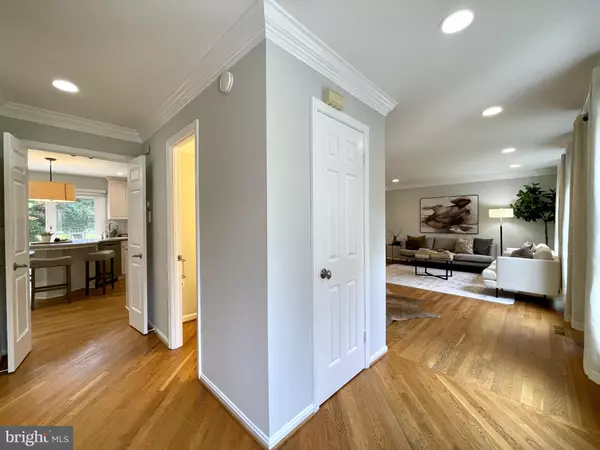$1,200,008
$1,190,000
0.8%For more information regarding the value of a property, please contact us for a free consultation.
4 Beds
4 Baths
3,265 SqFt
SOLD DATE : 09/08/2023
Key Details
Sold Price $1,200,008
Property Type Single Family Home
Sub Type Detached
Listing Status Sold
Purchase Type For Sale
Square Footage 3,265 sqft
Price per Sqft $367
Subdivision North Farm
MLS Listing ID MDMC2101160
Sold Date 09/08/23
Style Colonial
Bedrooms 4
Full Baths 3
Half Baths 1
HOA Fees $6/ann
HOA Y/N Y
Abv Grd Liv Area 2,397
Originating Board BRIGHT
Year Built 1979
Annual Tax Amount $10,009
Tax Year 2023
Lot Dimensions 8,910 sf, 0.2 acres
Property Description
Listing to be Active on 8/6. Open Sunday 8/6 1 - 4 PM. Contracts due 5 PM, Tuesday 8/8.
Prime location, half a mile to I270, convenient to I-495, metro, shopping, restaurants and entertaining. Nice residential neighborhood, sought-after North Farm community. Steps to the nice North Farm Park, with large green meadow, tennis and basketball courts, delightful playground and picnic shelter. 4 large bedrooms and 3.5 baths. A light-filled family home, shows well with designer touches. New carpets and freshly painted throughout. Hardwood floor in LR, DR, kitchen and powder room. Open, renovated kitchen with eat-in corian counter tops. Beautiful white cabinets with abundant sliding drawers and rotating trays. Stainless steel appliances. Family room with brick fireplace mantel/wall. 2 sliding glass doors to the patio and backyard. Recessed lights, crown molding. The Primary bedroom has a large sitting area. Laundry on the upper bedroom level. Finished basement with full bath, rec room, two extra rooms for den/office/exercise and extra storage. Windows, Doors & A/C 2014, Siding 2015, Basement & Roof 2016, Stove, Refrigerator & Dishwasher 2021. Easy to show. Won’t last!
Location
State MD
County Montgomery
Zoning R90
Direction East
Rooms
Other Rooms Living Room, Dining Room, Primary Bedroom, Bedroom 2, Bedroom 3, Bedroom 4, Kitchen, Family Room, Exercise Room, Laundry, Office, Recreation Room
Basement Daylight, Partial, Fully Finished, Heated
Interior
Interior Features Family Room Off Kitchen, Kitchen - Eat-In, Breakfast Area, Crown Moldings, Recessed Lighting, Walk-in Closet(s)
Hot Water Natural Gas
Heating Forced Air
Cooling Central A/C
Fireplaces Number 1
Fireplaces Type Wood
Equipment Dishwasher, Disposal, Dryer, Refrigerator, Washer
Fireplace Y
Appliance Dishwasher, Disposal, Dryer, Refrigerator, Washer
Heat Source Natural Gas
Laundry Upper Floor
Exterior
Parking Features Garage - Front Entry
Garage Spaces 4.0
Water Access N
View Garden/Lawn
Roof Type Asphalt
Accessibility None
Attached Garage 2
Total Parking Spaces 4
Garage Y
Building
Lot Description Level, Rear Yard
Story 3
Foundation Slab
Sewer Public Sewer
Water Public
Architectural Style Colonial
Level or Stories 3
Additional Building Above Grade, Below Grade
New Construction N
Schools
Elementary Schools Farmland
Middle Schools Tilden
High Schools Walter Johnson
School District Montgomery County Public Schools
Others
HOA Fee Include Common Area Maintenance
Senior Community No
Tax ID 160401781791
Ownership Other
Security Features Carbon Monoxide Detector(s),Smoke Detector
Acceptable Financing Cash, Conventional
Horse Property N
Listing Terms Cash, Conventional
Financing Cash,Conventional
Special Listing Condition Standard
Read Less Info
Want to know what your home might be worth? Contact us for a FREE valuation!

Our team is ready to help you sell your home for the highest possible price ASAP

Bought with Stanley Der • Maven Real Estate

43777 Central Station Dr, Suite 390, Ashburn, VA, 20147, United States
GET MORE INFORMATION






