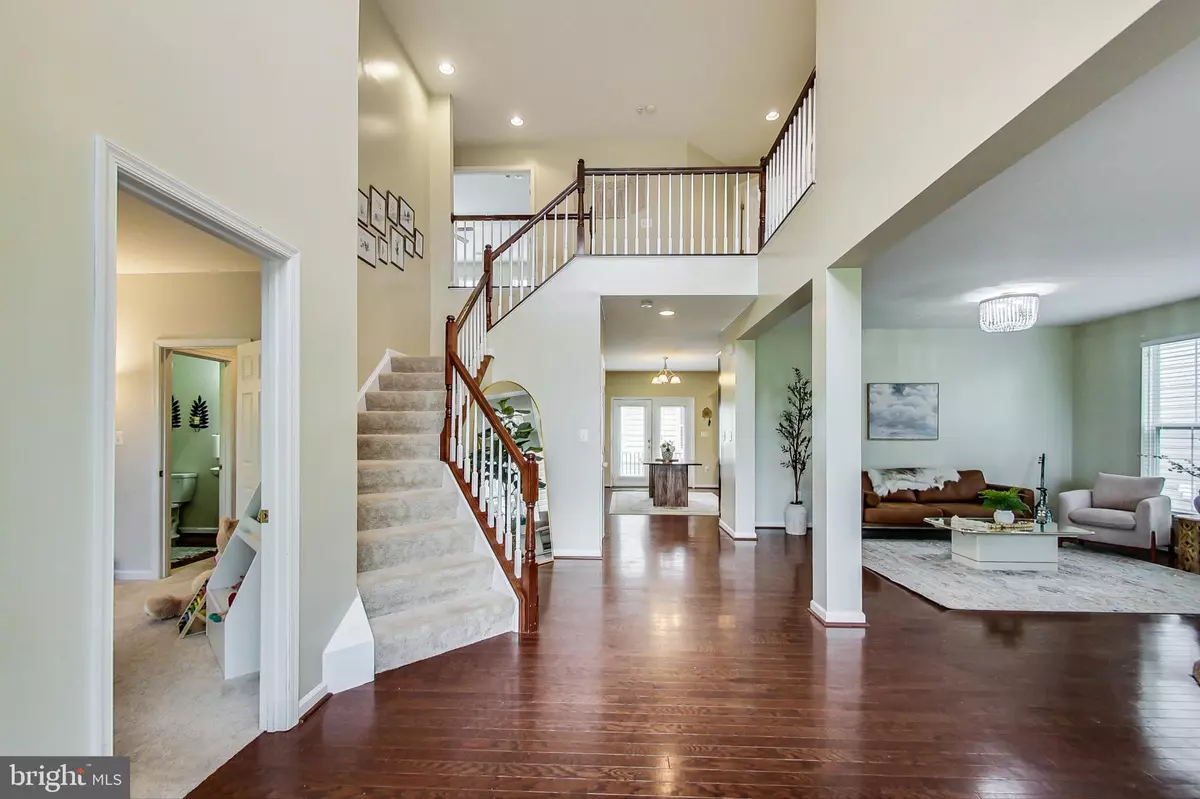$520,000
$519,900
For more information regarding the value of a property, please contact us for a free consultation.
4 Beds
3 Baths
3,184 SqFt
SOLD DATE : 09/14/2023
Key Details
Sold Price $520,000
Property Type Single Family Home
Sub Type Detached
Listing Status Sold
Purchase Type For Sale
Square Footage 3,184 sqft
Price per Sqft $163
Subdivision Idlewild
MLS Listing ID VAFB2004282
Sold Date 09/14/23
Style Colonial
Bedrooms 4
Full Baths 2
Half Baths 1
HOA Fees $122/mo
HOA Y/N Y
Abv Grd Liv Area 3,184
Originating Board BRIGHT
Year Built 2006
Annual Tax Amount $3,010
Tax Year 2022
Lot Size 5,512 Sqft
Acres 0.13
Property Description
Welcome to your new home! This stunning 4-bedroom, 2.5-bathroom single-family home is situated in a highly sought after community conveniently located near Downtown Historic Fredericksburg, dining, I-95 and VRE. As you enter the home, you will be greeted by a bright and airy open-concept living and dining area, perfect for entertaining guests or relaxing with family. Main level office with separate entrance from porch. Perfect for your clients to enter and exit without seeing your beautiful home. The large kitchen features a beautiful appliances, which includes a new cooktop, microwave and ample cabinet space and a large island. The spacious family room with gas fireplace is off of the kitchen. The primary bedroom is generously sized and includes two walk-in closets and an en-suite bathroom with a luxurious soaking tub and separate shower. The three additional large bedrooms are comfortable and cozy, with plenty of natural light and closet space. There's over 1500 square feet of unfinished basement where you can make it your home. Mancave/Play Area/Workout Area. This home is NOT to be missed! Newly constructed middle school will be completed by August 2025 in the community of Idlewild. The home is vacant and move in ready!
Location
State VA
County Fredericksburg City
Zoning PDR
Rooms
Basement Unfinished
Main Level Bedrooms 4
Interior
Interior Features Breakfast Area, Carpet, Ceiling Fan(s), Combination Dining/Living, Combination Kitchen/Dining, Dining Area, Family Room Off Kitchen, Kitchen - Gourmet, Kitchen - Island, Soaking Tub, Walk-in Closet(s), Wet/Dry Bar, Wood Floors
Hot Water Natural Gas
Heating Forced Air
Cooling Central A/C
Fireplaces Number 1
Fireplaces Type Gas/Propane
Equipment Built-In Microwave, Cooktop, Dishwasher, Disposal, Dryer - Front Loading, Icemaker, Oven - Double, Oven - Wall, Refrigerator, Washer - Front Loading
Fireplace Y
Appliance Built-In Microwave, Cooktop, Dishwasher, Disposal, Dryer - Front Loading, Icemaker, Oven - Double, Oven - Wall, Refrigerator, Washer - Front Loading
Heat Source Natural Gas
Laundry Upper Floor
Exterior
Garage Garage - Rear Entry
Garage Spaces 2.0
Waterfront N
Water Access N
Accessibility None
Total Parking Spaces 2
Garage Y
Building
Story 3
Foundation Active Radon Mitigation
Sewer Public Sewer
Water Public
Architectural Style Colonial
Level or Stories 3
Additional Building Above Grade, Below Grade
New Construction N
Schools
School District Fredericksburg City Public Schools
Others
HOA Fee Include Common Area Maintenance,Pool(s)
Senior Community No
Tax ID 7768-99-2106
Ownership Fee Simple
SqFt Source Estimated
Acceptable Financing Cash, Conventional, FHA, VA
Listing Terms Cash, Conventional, FHA, VA
Financing Cash,Conventional,FHA,VA
Special Listing Condition Standard
Read Less Info
Want to know what your home might be worth? Contact us for a FREE valuation!

Our team is ready to help you sell your home for the highest possible price ASAP

Bought with Kathryn Dorr • Move4Free Realty, LLC

43777 Central Station Dr, Suite 390, Ashburn, VA, 20147, United States
GET MORE INFORMATION






