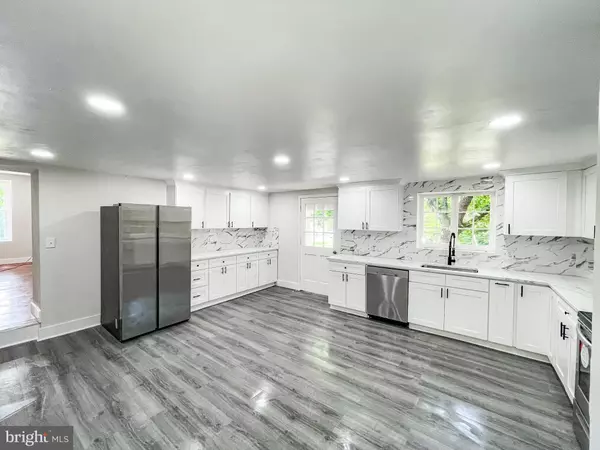$375,000
$395,000
5.1%For more information regarding the value of a property, please contact us for a free consultation.
4 Beds
3 Baths
2,475 SqFt
SOLD DATE : 09/14/2023
Key Details
Sold Price $375,000
Property Type Single Family Home
Sub Type Detached
Listing Status Sold
Purchase Type For Sale
Square Footage 2,475 sqft
Price per Sqft $151
Subdivision None Available
MLS Listing ID DENC2045958
Sold Date 09/14/23
Style Colonial
Bedrooms 4
Full Baths 2
Half Baths 1
HOA Y/N N
Abv Grd Liv Area 2,475
Originating Board BRIGHT
Year Built 1900
Annual Tax Amount $653
Tax Year 2022
Lot Size 10,454 Sqft
Acres 0.24
Lot Dimensions 124.00 x 85.00
Property Sub-Type Detached
Property Description
Rarely available, this historic home is your chance to own a piece of Delaware's incredible history. The Stewart House was built in the mid-1700s by David Stewart, Sr., Port Penn's founder, and town planner. The Flemish Bond brick pattern, popular in early 18th century buildings, and 4-paned glass windows, have been maintained through the centuries, offering a glimpse into the past. Fully renovated, this historic home has been brought into the 21st century with a brand new roof, updated electrical, new engineered hardwood flooring, new drywall, new paint, new bathrooms, and a brand new luxurious chef's kitchen. Enter the stunning front door into a spacious foyer with access to the living room/dining room, a large family room that can be used as a first floor bedroom, and a convenient half bathroom. From the living room/dining room, step down into the huge eat-in kitchen addition that has been fully updated with stunning marbled backsplash, white cabinets, quartz countertops, luxury vinyl plank flooring, and all new stainless steel appliances. A curved staircase leads to a bonus room that can be a 4th bedroom or a playroom or home office. The main stairwell from the foyer leads to the second floor with three bedrooms including the spacious primary suite with a large en-suite bathroom with gorgeous had laid tile and brand new fixtures. The hall bathroom has also been completely refinished with a spa-sink and hand laid tile. Located just a block from the water, this would be an incredible place of pride for any history buff!
Location
State DE
County New Castle
Area South Of The Canal (30907)
Zoning NC5
Rooms
Basement Full
Interior
Hot Water Electric
Heating Forced Air
Cooling Central A/C
Fireplace N
Heat Source Electric
Exterior
Garage Spaces 4.0
Water Access N
Accessibility None
Total Parking Spaces 4
Garage N
Building
Story 2
Foundation Stone
Sewer Public Sewer
Water Well
Architectural Style Colonial
Level or Stories 2
Additional Building Above Grade
New Construction N
Schools
School District Colonial
Others
Senior Community No
Tax ID 13-010.10-021
Ownership Fee Simple
SqFt Source Assessor
Special Listing Condition Standard
Read Less Info
Want to know what your home might be worth? Contact us for a FREE valuation!

Our team is ready to help you sell your home for the highest possible price ASAP

Bought with David Johnson • Century 21 Gold Key Realty
GET MORE INFORMATION






