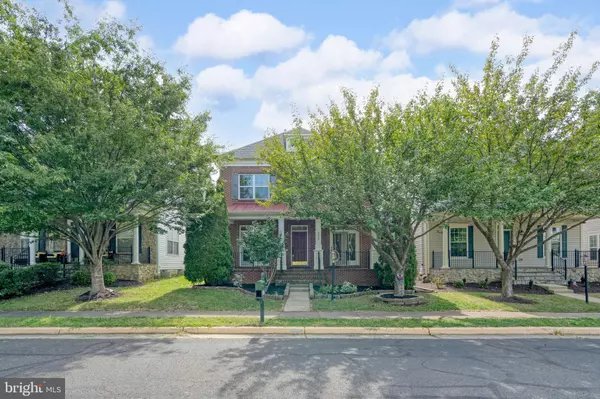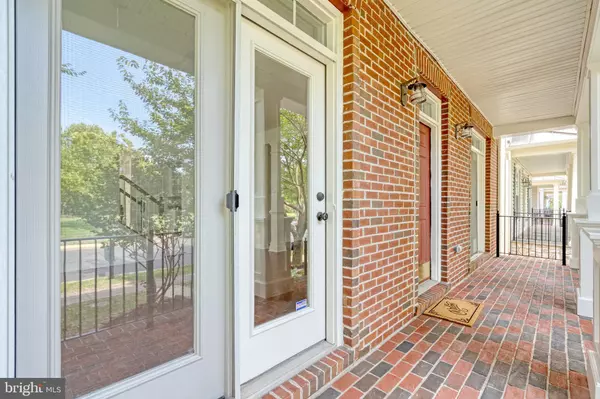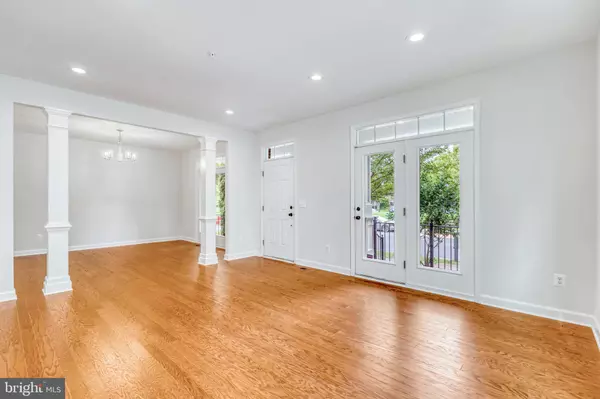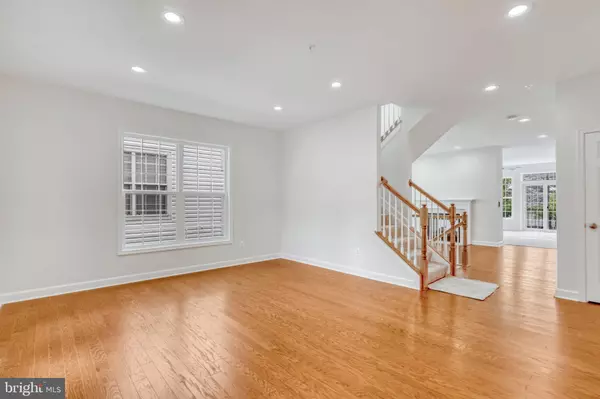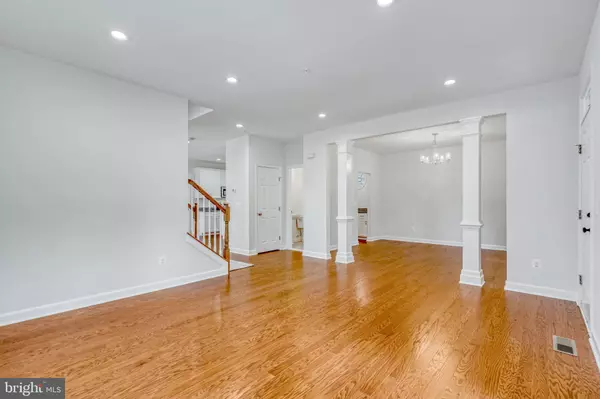$720,000
$720,000
For more information regarding the value of a property, please contact us for a free consultation.
4 Beds
4 Baths
3,835 SqFt
SOLD DATE : 09/15/2023
Key Details
Sold Price $720,000
Property Type Single Family Home
Sub Type Detached
Listing Status Sold
Purchase Type For Sale
Square Footage 3,835 sqft
Price per Sqft $187
Subdivision Rivenburg
MLS Listing ID VAPW2056610
Sold Date 09/15/23
Style Colonial
Bedrooms 4
Full Baths 3
Half Baths 1
HOA Fees $148/mo
HOA Y/N Y
Abv Grd Liv Area 2,625
Originating Board BRIGHT
Year Built 2005
Annual Tax Amount $3,338
Tax Year 2022
Lot Size 4,212 Sqft
Acres 0.1
Property Description
Welcome to your brand NEW home built in 2023!! The previous home was destroyed in a house fire and the existing home has been completely rebuilt (the front porch, front façade, and framing are the only original portions of the home). This single family brick home with a 2-car garage and covered front porch has a wonderful open floorplan and is flooded with natural light. Enjoy cooking in your gourmet kitchen featuring quartz countertops, center island, stainless steel GE appliance package, soft-close cabinetry, breakfast room, and a butler's pantry leading to the formal dining room. Relax in the expansive family room with double-sided gas fireplace or entertain in your formal living room. The main level also features hardwood flooring, neutral paint, and recessed lighting. The upper level has an large primary suite with walk-in closet and attached bathroom featuring his & her vanities with quartz countertops, freestanding deep soaking tub, and a separate tiled shower. There are three additional bedrooms that share a hall bathroom and the laundry room is also conveniently located on the upper-level. The fully finished basement includes a large recreation room, den/bonus room (that could function as a 5th bedroom), full bathroom, storage room, and utility room. New Castle Village is a sub-association of Braemar Community Association and offers excellent amenities including two pools, tennis courts, basketball courts, pavilion, outdoor grills, playgrounds, and walking paths/trails. Excellent commuter location with easy access to Rte. 28, Prince William Pkwy, and I-66, and less than 4 miles to VRE/Broad Run Train Station. Nearby Braemar Village Center is just 1/2 mile away with grocery store, shopping, and dining. This home is also located near a variety of outdoor activities including Bristoe Station Battlefield Heritage Park (140-acre historic site), Prince William Golf Course, Braemar Nature Trail, Bristow Broad Run Nature Trail, Braemar Park & Clareybrook Park. Hurry...you don't want to miss this beautiful, brand new home!
Location
State VA
County Prince William
Zoning RPC
Rooms
Other Rooms Living Room, Dining Room, Primary Bedroom, Bedroom 2, Bedroom 3, Bedroom 4, Kitchen, Family Room, Den, Breakfast Room, Laundry, Recreation Room, Storage Room, Utility Room, Primary Bathroom, Full Bath, Half Bath
Basement Fully Finished
Interior
Interior Features Dining Area, Breakfast Area, Kitchen - Island, Primary Bath(s), Wood Floors, Recessed Lighting, Floor Plan - Open, Attic, Butlers Pantry, Carpet, Ceiling Fan(s), Formal/Separate Dining Room, Kitchen - Gourmet, Pantry, Stall Shower, Tub Shower, Walk-in Closet(s), Soaking Tub, Upgraded Countertops
Hot Water Natural Gas
Heating Central, Heat Pump(s), Zoned
Cooling Central A/C, Ceiling Fan(s), Zoned
Flooring Engineered Wood, Ceramic Tile, Carpet
Fireplaces Number 1
Fireplaces Type Gas/Propane, Fireplace - Glass Doors
Equipment Dishwasher, Disposal, Refrigerator, Built-In Microwave, Icemaker, Stainless Steel Appliances, Washer/Dryer Hookups Only, Water Heater, Oven/Range - Electric
Furnishings No
Fireplace Y
Window Features Double Pane
Appliance Dishwasher, Disposal, Refrigerator, Built-In Microwave, Icemaker, Stainless Steel Appliances, Washer/Dryer Hookups Only, Water Heater, Oven/Range - Electric
Heat Source Natural Gas
Laundry Hookup, Upper Floor
Exterior
Exterior Feature Brick, Porch(es)
Garage Garage Door Opener, Garage - Rear Entry
Garage Spaces 4.0
Utilities Available Natural Gas Available, Electric Available, Sewer Available, Water Available
Amenities Available Community Center, Basketball Courts, Pool - Outdoor, Tennis Courts, Tot Lots/Playground, Jog/Walk Path
Waterfront N
Water Access N
Accessibility None
Porch Brick, Porch(es)
Attached Garage 2
Total Parking Spaces 4
Garage Y
Building
Lot Description Landscaping, No Thru Street
Story 3
Foundation Slab
Sewer Public Sewer
Water Public
Architectural Style Colonial
Level or Stories 3
Additional Building Above Grade, Below Grade
New Construction N
Schools
Elementary Schools Bristow Run
Middle Schools Marsteller
High Schools Patriot
School District Prince William County Public Schools
Others
Pets Allowed Y
HOA Fee Include Trash,Snow Removal
Senior Community No
Tax ID 7495-87-4956
Ownership Fee Simple
SqFt Source Assessor
Acceptable Financing Cash, Conventional, VA, FHA, Negotiable
Horse Property N
Listing Terms Cash, Conventional, VA, FHA, Negotiable
Financing Cash,Conventional,VA,FHA,Negotiable
Special Listing Condition Standard
Pets Description No Pet Restrictions
Read Less Info
Want to know what your home might be worth? Contact us for a FREE valuation!

Our team is ready to help you sell your home for the highest possible price ASAP

Bought with Brandon Lowkaran • Keller Williams Realty

43777 Central Station Dr, Suite 390, Ashburn, VA, 20147, United States
GET MORE INFORMATION


