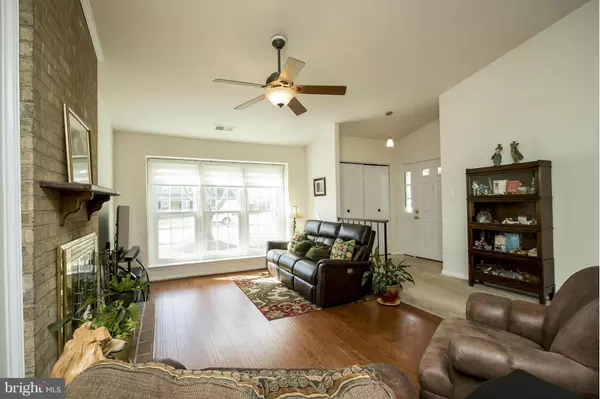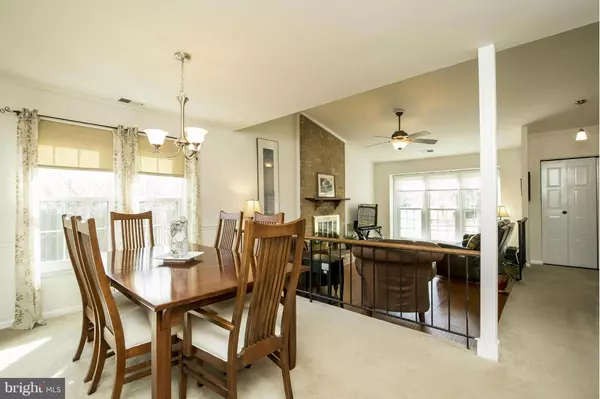$414,000
$414,900
0.2%For more information regarding the value of a property, please contact us for a free consultation.
3 Beds
2 Baths
8,925 Sqft Lot
SOLD DATE : 04/13/2017
Key Details
Sold Price $414,000
Property Type Single Family Home
Sub Type Detached
Listing Status Sold
Purchase Type For Sale
Subdivision Kingston Chase
MLS Listing ID 1001784329
Sold Date 04/13/17
Style Ranch/Rambler
Bedrooms 3
Full Baths 2
HOA Fees $28/ann
HOA Y/N Y
Originating Board MRIS
Year Built 1978
Annual Tax Amount $4,329
Tax Year 2016
Lot Size 8,925 Sqft
Acres 0.2
Property Description
Location, well maintained and updated one level living in Kingston Chase!! 3 Bdrms, 2 Baths w/Cathedral ceilings! Updated lg kitchen with granite ctrs,, upgrd white appliances, trey ceiling w/recessed lights. Updtd baths including stone ma bath with master walk-in closet. Screened porch to Fenced yard and custom shed. Newer Roof, siding, gutters & HVAC. Garage! Easy commute! 2 Hr Notice. Pets
Location
State VA
County Fairfax
Zoning 131
Rooms
Other Rooms Living Room, Dining Room, Primary Bedroom, Bedroom 2, Bedroom 3, Kitchen
Main Level Bedrooms 3
Interior
Interior Features Kitchen - Table Space, Dining Area, Kitchen - Eat-In, Breakfast Area, Entry Level Bedroom, Upgraded Countertops, Window Treatments, Primary Bath(s), Built-Ins
Hot Water Electric
Heating Heat Pump(s)
Cooling Ceiling Fan(s), Central A/C
Fireplaces Number 1
Fireplaces Type Mantel(s)
Equipment Dishwasher, Disposal, Dryer, Exhaust Fan, Refrigerator, Stove, Washer, Water Heater, Microwave, Washer - Front Loading
Fireplace Y
Appliance Dishwasher, Disposal, Dryer, Exhaust Fan, Refrigerator, Stove, Washer, Water Heater, Microwave, Washer - Front Loading
Heat Source Electric
Exterior
Exterior Feature Patio(s), Porch(es), Screened
Parking Features Garage Door Opener
Garage Spaces 1.0
Fence Board, Rear
Amenities Available Common Grounds, Pool - Outdoor, Tennis Courts, Tot Lots/Playground
Water Access N
Accessibility Level Entry - Main
Porch Patio(s), Porch(es), Screened
Attached Garage 1
Total Parking Spaces 1
Garage Y
Private Pool N
Building
Story 1
Sewer Public Sewer
Water Public
Architectural Style Ranch/Rambler
Level or Stories 1
Additional Building Shed
New Construction N
Schools
Elementary Schools Clearview
Middle Schools Herndon
High Schools Herndon
School District Fairfax County Public Schools
Others
HOA Fee Include Insurance,Pool(s),Common Area Maintenance
Senior Community No
Tax ID 10-4-14- -105
Ownership Fee Simple
Special Listing Condition Standard
Read Less Info
Want to know what your home might be worth? Contact us for a FREE valuation!

Our team is ready to help you sell your home for the highest possible price ASAP

Bought with Patrick E Wolters • Coldwell Banker Realty
43777 Central Station Dr, Suite 390, Ashburn, VA, 20147, United States
GET MORE INFORMATION






