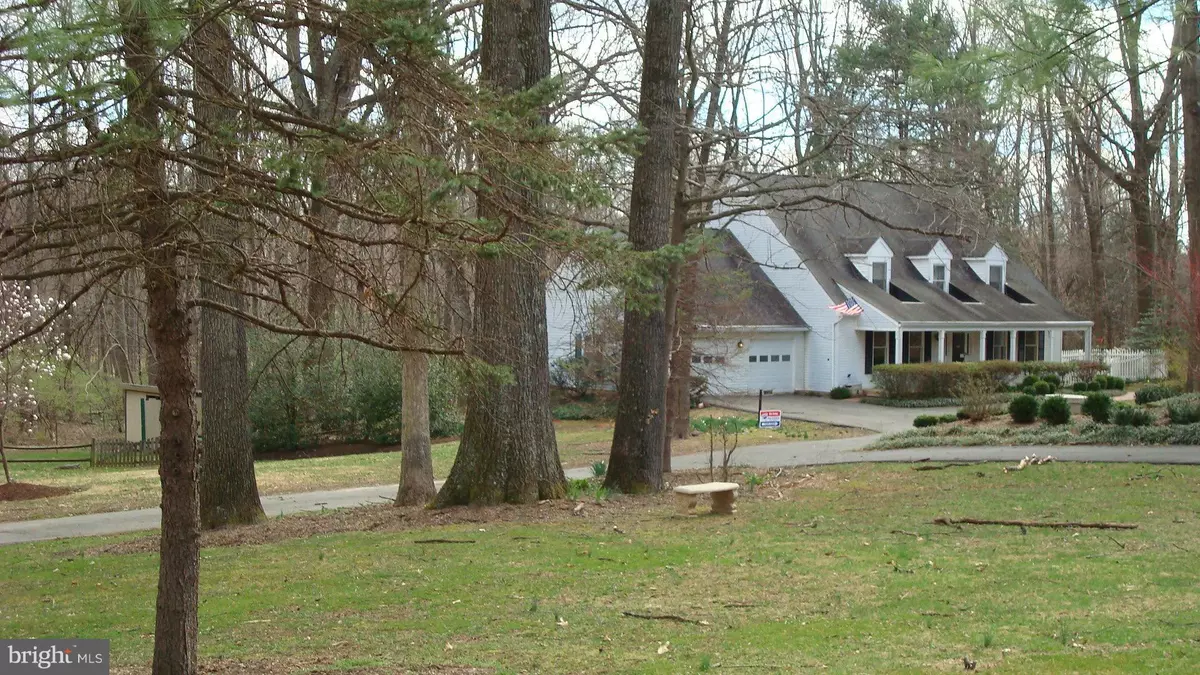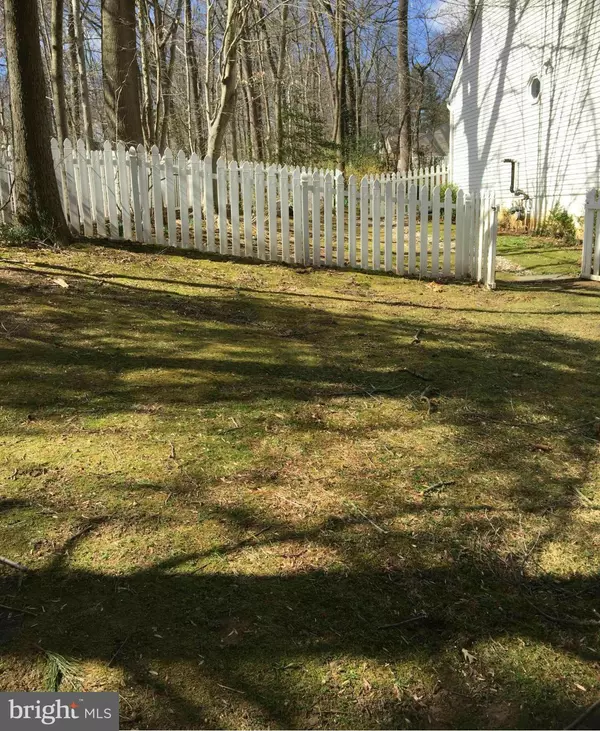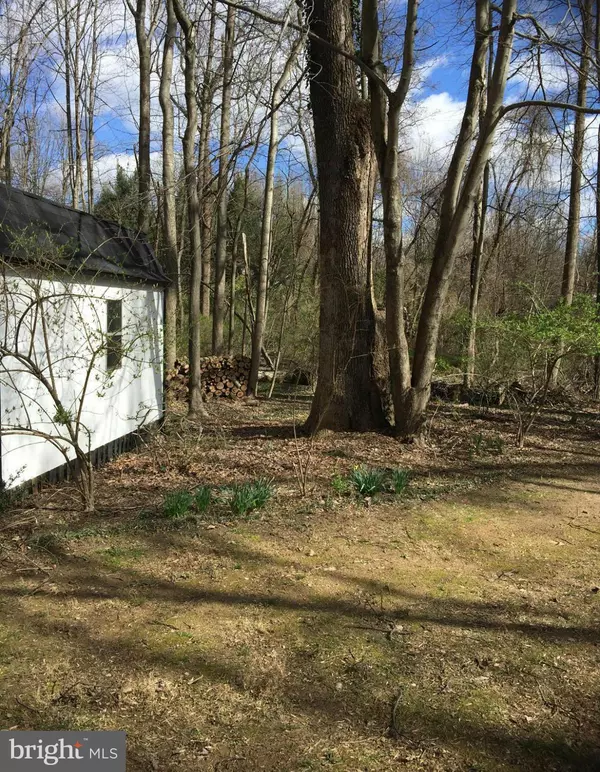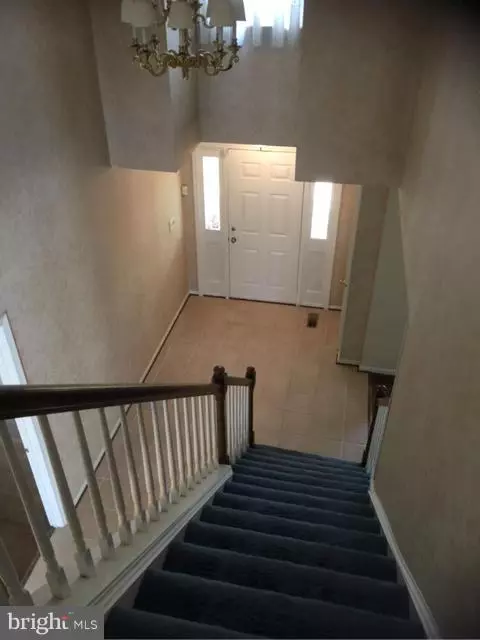$610,000
$579,900
5.2%For more information regarding the value of a property, please contact us for a free consultation.
4 Beds
4 Baths
4,204 SqFt
SOLD DATE : 03/28/2017
Key Details
Sold Price $610,000
Property Type Single Family Home
Sub Type Detached
Listing Status Sold
Purchase Type For Sale
Square Footage 4,204 sqft
Price per Sqft $145
Subdivision Brentwood
MLS Listing ID 1001784089
Sold Date 03/28/17
Style Colonial
Bedrooms 4
Full Baths 3
Half Baths 1
HOA Y/N N
Abv Grd Liv Area 2,804
Originating Board MRIS
Year Built 1980
Annual Tax Amount $7,830
Tax Year 2016
Lot Size 0.583 Acres
Acres 0.58
Property Description
OVER 4500 FIN SQ FT ON 3 LVLS W. FULL W/O BACKING TO PARKLAND WOODS, ON OVER 1/2 AC TREED LOT! NO HOA! 2-STORY FAM RM OFF KIT W. FIRPLC & FRENCH DOORS TO COMPOSITE CUSTOM TIERED DECK! MAIN LVL MSTR SUITE, 2-STORY FOYER! FULL FIN BASMENT W. KITCHENETT & FULL BA PLUS 2ND FIRPLACE & 3 FIN ROOMS! NEEDS SOME TLC - $95K BELOW TAX ASSESSMENT - SOLD "AS IS"
Location
State VA
County Fairfax
Zoning 030
Rooms
Other Rooms Living Room, Primary Bedroom, Bedroom 2, Bedroom 3, Bedroom 4, Kitchen, Game Room, Foyer, Exercise Room, In-Law/auPair/Suite, Laundry, Mud Room, Other, Office, Utility Room, Bedroom 6
Basement Rear Entrance, Fully Finished, Full, Outside Entrance, Walkout Level, Windows
Main Level Bedrooms 1
Interior
Interior Features Family Room Off Kitchen, Kitchen - Gourmet, Kitchen - Country, Entry Level Bedroom, Wood Floors, Floor Plan - Open
Hot Water Electric
Heating Forced Air
Cooling Ceiling Fan(s), Central A/C
Fireplaces Number 2
Fireplaces Type Gas/Propane, Mantel(s)
Equipment Dishwasher, Disposal, Dryer, Exhaust Fan, Icemaker, Microwave, Oven - Self Cleaning, Washer, Stove
Fireplace Y
Appliance Dishwasher, Disposal, Dryer, Exhaust Fan, Icemaker, Microwave, Oven - Self Cleaning, Washer, Stove
Heat Source Natural Gas
Exterior
Exterior Feature Deck(s), Porch(es)
Parking Features Garage Door Opener
Garage Spaces 2.0
View Y/N Y
Water Access N
View Trees/Woods
Accessibility None
Porch Deck(s), Porch(es)
Attached Garage 2
Total Parking Spaces 2
Garage Y
Private Pool N
Building
Lot Description Backs to Trees, Cul-de-sac, Trees/Wooded, Backs - Parkland
Story 3+
Sewer Septic = # of BR
Water Public
Architectural Style Colonial
Level or Stories 3+
Additional Building Above Grade, Below Grade
New Construction N
Schools
Elementary Schools Willow Springs
Middle Schools Katherine Johnson
High Schools Fairfax
School District Fairfax County Public Schools
Others
Senior Community No
Tax ID 56-3-9- -39A
Ownership Fee Simple
Special Listing Condition Standard
Read Less Info
Want to know what your home might be worth? Contact us for a FREE valuation!

Our team is ready to help you sell your home for the highest possible price ASAP

Bought with Ying-Ying Li • Long & Foster Real Estate, Inc.
43777 Central Station Dr, Suite 390, Ashburn, VA, 20147, United States
GET MORE INFORMATION






