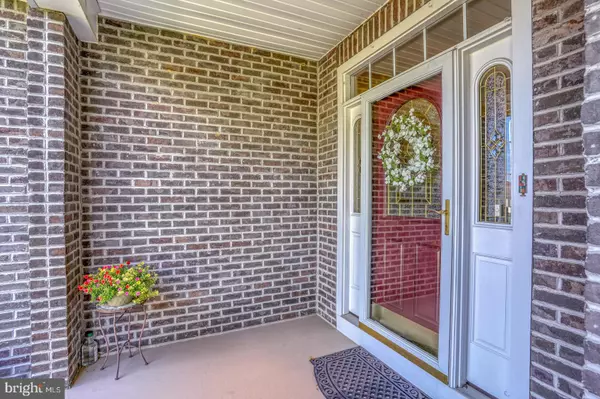$485,000
$485,000
For more information regarding the value of a property, please contact us for a free consultation.
3 Beds
3 Baths
2,450 SqFt
SOLD DATE : 09/15/2023
Key Details
Sold Price $485,000
Property Type Single Family Home
Sub Type Detached
Listing Status Sold
Purchase Type For Sale
Square Footage 2,450 sqft
Price per Sqft $197
Subdivision Spring Arbor
MLS Listing ID DENC2045608
Sold Date 09/15/23
Style Ranch/Rambler
Bedrooms 3
Full Baths 3
HOA Fees $264/mo
HOA Y/N Y
Abv Grd Liv Area 2,450
Originating Board BRIGHT
Year Built 2007
Annual Tax Amount $3,088
Tax Year 2022
Lot Size 7,405 Sqft
Acres 0.17
Property Description
Wow! The BEST in Spring Arbor! Sensational 3 bedroom, 3 bath beauty, this Keats Model only 1 of 4 in this highly sought-after neighborhood of Spring Arbor! Approaching the property you will be captivated by the brick front, meticulously maintained landscaping and the convenience of an irrigation system. Enjoy seeing the front porch when entering the home, inside features gleaming hardwoods, plush neutral carpeting, crown moldings, recessed lighting, Hunter Douglas window treatments, built-in shelves in the living room which can easily be used as an office! Spacious 2,450 SQ FT offers open floor plan, with family and dining rooms flowing into the sunny kitchen with upgraded white 42" cabinets with under lighting, Corian counter tops, ceramic back splash, new range, new microwave, pantry and extends to the breakfast area and sunroom leading to the massive paver patio with wall garden for outside pleasure.The owner's bedroom is a tranquil retreat situated towards the back of the house offers ceiling fan, walk-in closets and full bath with double bowl vanity and walk-in shower. A full guest bedroom is located down the hall, providing privacy and comfort for guests.Upstairs is the 3rd bedroom with a ceiling fan and private bathroom. Across the hall is a spacious storage room with a ceiling fan. Very important Brand new HVAC April 2023! Home also has central vac.Spring Arbor is a 55+ premier community offering a clubhouse, salt-water pool, bocci ball courts, picnic area, fitness room, immense gathering room with kitchen facilities, library and game rooms including billiards. This one-of-a kind community also offers lawn maintenance, snow removal includes driveways & sidewalks and the roof & siding of the home is all taken care of by the community. Great location close to major roads, hospital and walking distance to shopping, restaurants, miniature golf and movie theater!
Location
State DE
County New Castle
Area South Of The Canal (30907)
Zoning 23R-2
Rooms
Other Rooms Living Room, Dining Room, Primary Bedroom, Bedroom 2, Kitchen, Family Room, Foyer, Breakfast Room, Sun/Florida Room, Laundry, Storage Room, Bathroom 3
Main Level Bedrooms 2
Interior
Interior Features Central Vacuum, Entry Level Bedroom, Family Room Off Kitchen, Pantry, Recessed Lighting, Stall Shower, Upgraded Countertops, Water Treat System, Window Treatments
Hot Water Electric
Heating Forced Air
Cooling Ceiling Fan(s), Central A/C
Flooring Carpet, Hardwood, Vinyl
Equipment Built-In Microwave, Built-In Range, Dishwasher, Disposal, Dryer - Front Loading, Exhaust Fan, Washer - Front Loading
Appliance Built-In Microwave, Built-In Range, Dishwasher, Disposal, Dryer - Front Loading, Exhaust Fan, Washer - Front Loading
Heat Source Natural Gas
Exterior
Exterior Feature Patio(s), Porch(es)
Parking Features Garage - Front Entry, Garage Door Opener, Inside Access
Garage Spaces 4.0
Amenities Available Billiard Room, Club House, Exercise Room, Game Room, Library, Meeting Room, Party Room, Picnic Area, Pool - Outdoor, Swimming Pool
Water Access N
Roof Type Architectural Shingle
Accessibility Level Entry - Main
Porch Patio(s), Porch(es)
Attached Garage 2
Total Parking Spaces 4
Garage Y
Building
Lot Description Backs to Trees, Landscaping
Story 1.5
Foundation Concrete Perimeter, Crawl Space
Sewer Public Sewer
Water Public
Architectural Style Ranch/Rambler
Level or Stories 1.5
Additional Building Above Grade, Below Grade
New Construction N
Schools
School District Appoquinimink
Others
HOA Fee Include All Ground Fee,Common Area Maintenance,Ext Bldg Maint,Insurance,Lawn Maintenance,Management,Pool(s),Recreation Facility,Snow Removal
Senior Community Yes
Age Restriction 55
Tax ID 23-021.00-321
Ownership Fee Simple
SqFt Source Estimated
Special Listing Condition Standard
Read Less Info
Want to know what your home might be worth? Contact us for a FREE valuation!

Our team is ready to help you sell your home for the highest possible price ASAP

Bought with Raymond Petkevis • Real Broker LLC

43777 Central Station Dr, Suite 390, Ashburn, VA, 20147, United States
GET MORE INFORMATION






