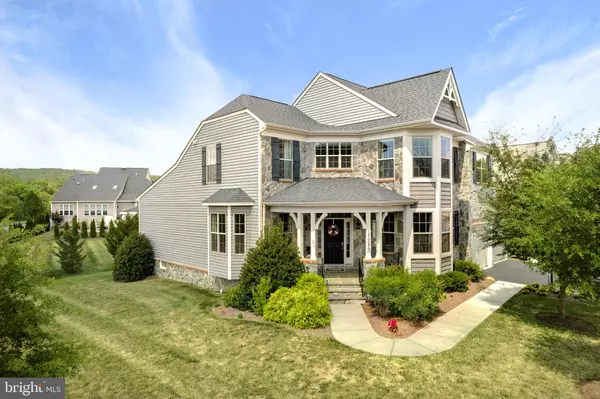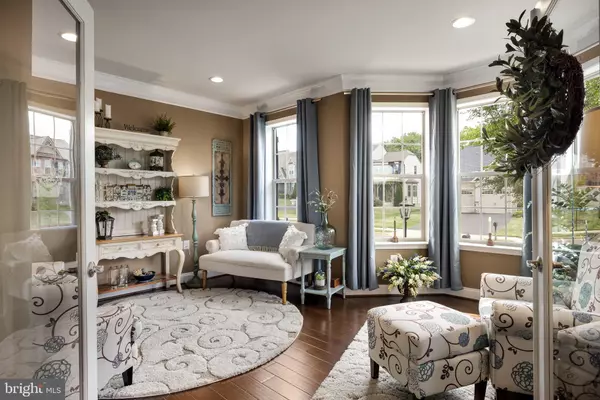$990,000
$980,000
1.0%For more information regarding the value of a property, please contact us for a free consultation.
4 Beds
5 Baths
5,570 SqFt
SOLD DATE : 09/15/2023
Key Details
Sold Price $990,000
Property Type Single Family Home
Sub Type Detached
Listing Status Sold
Purchase Type For Sale
Square Footage 5,570 sqft
Price per Sqft $177
Subdivision Brentwood Springs
MLS Listing ID VALO2056444
Sold Date 09/15/23
Style Colonial
Bedrooms 4
Full Baths 4
Half Baths 1
HOA Fees $168/mo
HOA Y/N Y
Abv Grd Liv Area 3,470
Originating Board BRIGHT
Year Built 2016
Annual Tax Amount $7,495
Tax Year 2023
Lot Size 10,890 Sqft
Acres 0.25
Property Description
Impeccably and beautifully designed former model home home offers over 5600 sq ft of luxurious living space. Entertainer's Dream! Enter into a Private Foyer with High Ceilings and Open Oak Stairs with Hardwood on the Main Level. The fabulous open floorpan features an upscale gourmet kitchen with plentiful cabinetry, gorgeous backsplash, double ovens, warming drawer, gas cooktop and gorgeous eight foot island that seamlessly opens to a spacious two story family room with double sided fireplace and whole home audio. Bright breakfast room overlooks the screened in porch with fireplace continuing to maintenance free deck with steps to rear yard.Featuring a Elegant Dining Room with Side Bay Window and large sun-lit study/formal living with bay window., Private hall entry into a spacious primary suite on the main level, dual walk in closets and luxurious spa like bath with titles and glass enclosed shower All levels are accessible with a convenient pneumatic elevator. The upper level opens to a loft area with granite desk and features an en-suite bedroom and a secondary spacious primary suite offering a private sitting room, wet bar with fridge for refreshments and gorgeous bath. Gather in the lower level to enjoy the special media room offering blue ray surround sound, recreation room with fireplace or practice your putting skills and partake in the tasting room/craft room. Guests will enjoy the bright bedroom, full bath and gorgeous bar area. Enjoy an HOA that includes yard maintenance, edging, mulching, weeding and pruning. Whole home water filtration system. Convenient to schools, aquatic center, Franklin Park, farm to table restaurants, quaint but vibrant main streets, community events, local breweries and wineries, country clubs, golf courses and the gorgeous Blue Ridge Mountains. Your new lifestyle awaits with protected views of adjacent parkland.
Location
State VA
County Loudoun
Zoning RESIDENTIAL
Rooms
Other Rooms Dining Room, Primary Bedroom, Sitting Room, Bedroom 4, Kitchen, Family Room, Library, Breakfast Room, Bedroom 1, Laundry, Loft, Recreation Room, Media Room, Bathroom 1, Hobby Room, Primary Bathroom, Half Bath
Basement Fully Finished, Windows, Interior Access, Sump Pump
Main Level Bedrooms 1
Interior
Interior Features Bar, Built-Ins, Chair Railings, Crown Moldings, Floor Plan - Open, Formal/Separate Dining Room, Kitchen - Gourmet, Kitchen - Island, Recessed Lighting, Skylight(s), Walk-in Closet(s), Wet/Dry Bar, Window Treatments, Wood Floors, Elevator, Breakfast Area, Carpet, Ceiling Fan(s), Curved Staircase, Entry Level Bedroom, Family Room Off Kitchen, Kitchen - Eat-In, Kitchen - Table Space, Sound System, Upgraded Countertops, Water Treat System, Wine Storage
Hot Water 60+ Gallon Tank, Propane
Heating Programmable Thermostat, Central, Zoned
Cooling Central A/C, Zoned, Programmable Thermostat, Ceiling Fan(s)
Flooring Hardwood, Ceramic Tile, Carpet
Fireplaces Number 2
Fireplaces Type Fireplace - Glass Doors, Gas/Propane, Double Sided, Mantel(s)
Equipment Built-In Microwave, Cooktop, Dishwasher, Disposal, Dryer - Electric, Dryer - Front Loading, Icemaker, Oven - Double, Range Hood, Stainless Steel Appliances, Washer - Front Loading, Water Heater - High-Efficiency, Dryer, Exhaust Fan, Oven - Wall, Refrigerator, Washer, Water Conditioner - Owned
Fireplace Y
Window Features Casement,Double Pane,Energy Efficient,Low-E,Screens,Skylights,Vinyl Clad,Bay/Bow
Appliance Built-In Microwave, Cooktop, Dishwasher, Disposal, Dryer - Electric, Dryer - Front Loading, Icemaker, Oven - Double, Range Hood, Stainless Steel Appliances, Washer - Front Loading, Water Heater - High-Efficiency, Dryer, Exhaust Fan, Oven - Wall, Refrigerator, Washer, Water Conditioner - Owned
Heat Source Propane - Leased
Laundry Main Floor
Exterior
Exterior Feature Deck(s), Porch(es), Screened
Garage Garage - Front Entry, Garage Door Opener
Garage Spaces 4.0
Fence Electric
Utilities Available Propane, Water Available, Sewer Available
Waterfront N
Water Access N
View Garden/Lawn, Park/Greenbelt
Roof Type Architectural Shingle
Street Surface Paved
Accessibility Elevator, Grab Bars Mod
Porch Deck(s), Porch(es), Screened
Road Frontage City/County
Attached Garage 2
Total Parking Spaces 4
Garage Y
Building
Lot Description Cleared, Level, Corner, Front Yard, Landscaping, Rear Yard, SideYard(s)
Story 3
Foundation Concrete Perimeter
Sewer Public Sewer
Water Public
Architectural Style Colonial
Level or Stories 3
Additional Building Above Grade, Below Grade
Structure Type 9'+ Ceilings,2 Story Ceilings,Dry Wall,Tray Ceilings,High
New Construction N
Schools
Elementary Schools Round Hill
Middle Schools Harmony
High Schools Woodgrove
School District Loudoun County Public Schools
Others
HOA Fee Include Snow Removal,Trash,Lawn Maintenance
Senior Community No
Tax ID 555352949000
Ownership Fee Simple
SqFt Source Assessor
Security Features Carbon Monoxide Detector(s),Security System,Smoke Detector,Exterior Cameras,Main Entrance Lock
Acceptable Financing Cash, Conventional, FHA, VA
Horse Property N
Listing Terms Cash, Conventional, FHA, VA
Financing Cash,Conventional,FHA,VA
Special Listing Condition Standard
Read Less Info
Want to know what your home might be worth? Contact us for a FREE valuation!

Our team is ready to help you sell your home for the highest possible price ASAP

Bought with Clark R Smith • RE/MAX Executives

43777 Central Station Dr, Suite 390, Ashburn, VA, 20147, United States
GET MORE INFORMATION






