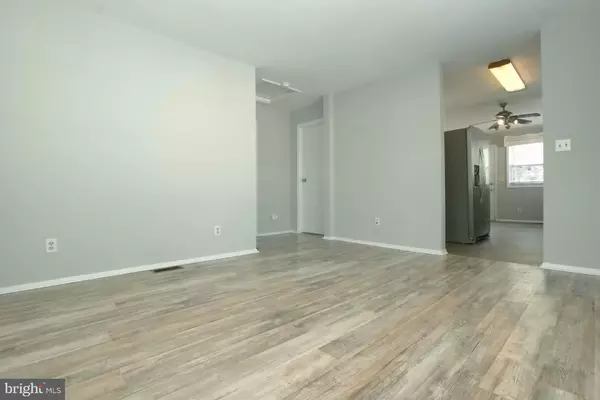$240,000
$225,000
6.7%For more information regarding the value of a property, please contact us for a free consultation.
2 Beds
1 Bath
773 SqFt
SOLD DATE : 09/18/2023
Key Details
Sold Price $240,000
Property Type Single Family Home
Sub Type Detached
Listing Status Sold
Purchase Type For Sale
Square Footage 773 sqft
Price per Sqft $310
Subdivision Glendale
MLS Listing ID NJME2032964
Sold Date 09/18/23
Style Cape Cod,Ranch/Rambler,Bungalow
Bedrooms 2
Full Baths 1
HOA Y/N N
Abv Grd Liv Area 773
Originating Board BRIGHT
Year Built 1950
Annual Tax Amount $3,748
Tax Year 2022
Lot Size 5,127 Sqft
Acres 0.12
Lot Dimensions 50.00 x 102.50
Property Description
Welcome to this exceptional 2 bedroom, 1 bath ranch in excellent condition and MOVE IN READY!
Features a big living room with easy to clean luxury vinyl planks, a large upgraded eat-in kitchen with a WALK IN PANTRY and GRANITE COUNTERTOPS, NEW STAINLESS APPLIANCES and a spacious breakfast area with access to a raised deck in the rear of the home. There are also 2 generous sized bedrooms one with a WALK IN CLOSET with NEWER laminate flooring, and lovely full bath with a beautiful sink and vanity. This lovely home has been NEWLY PAINTED top to bottom and boasts 7 BRAND NEW WINDOWS. Other features include central air, a long driveway with crushed stone and a great sized backyard with a spacious storage shed. Perfect place to enjoy the outdoors! This “little slice of heaven” may be just what you have been waiting for.
Location
State NJ
County Mercer
Area Ewing Twp (21102)
Zoning R-3
Rooms
Other Rooms Living Room, Primary Bedroom, Bedroom 2, Kitchen, Breakfast Room
Basement Full
Main Level Bedrooms 2
Interior
Interior Features Breakfast Area, Ceiling Fan(s), Combination Kitchen/Dining, Kitchen - Eat-In, Pantry, Tub Shower, Upgraded Countertops, Walk-in Closet(s), Window Treatments
Hot Water Natural Gas
Heating Forced Air
Cooling Central A/C
Flooring Laminate Plank
Equipment Washer, Dryer, Oven/Range - Gas, Stainless Steel Appliances, Built-In Microwave, Refrigerator, Dishwasher
Fireplace N
Window Features Replacement,Low-E,Energy Efficient
Appliance Washer, Dryer, Oven/Range - Gas, Stainless Steel Appliances, Built-In Microwave, Refrigerator, Dishwasher
Heat Source Natural Gas
Laundry Basement
Exterior
Exterior Feature Deck(s)
Garage Spaces 4.0
Fence Fully
Water Access N
Accessibility None
Porch Deck(s)
Total Parking Spaces 4
Garage N
Building
Lot Description Front Yard, Rear Yard
Story 1
Foundation Block
Sewer Public Sewer
Water Public
Architectural Style Cape Cod, Ranch/Rambler, Bungalow
Level or Stories 1
Additional Building Above Grade, Below Grade
New Construction N
Schools
High Schools Ewing H.S.
School District Ewing Township Public Schools
Others
Senior Community No
Tax ID 02-00064-00021
Ownership Fee Simple
SqFt Source Assessor
Acceptable Financing Conventional, FHA, Cash, VA
Listing Terms Conventional, FHA, Cash, VA
Financing Conventional,FHA,Cash,VA
Special Listing Condition Standard
Read Less Info
Want to know what your home might be worth? Contact us for a FREE valuation!

Our team is ready to help you sell your home for the highest possible price ASAP

Bought with John Torres • Coldwell Banker Hearthside-Doylestown

43777 Central Station Dr, Suite 390, Ashburn, VA, 20147, United States
GET MORE INFORMATION






