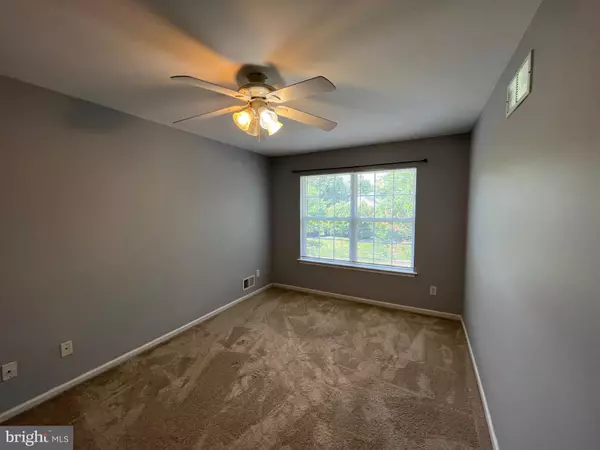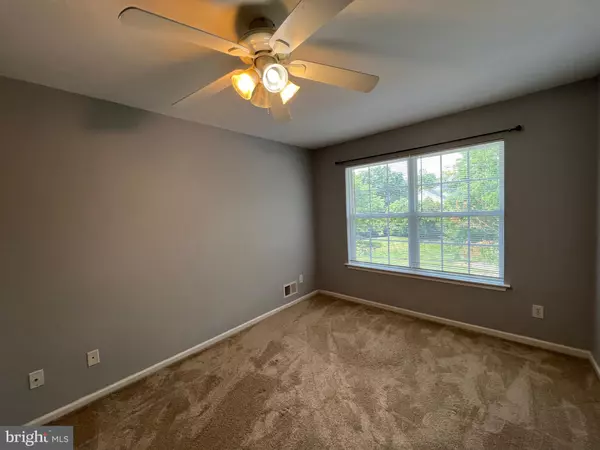$365,000
$370,000
1.4%For more information regarding the value of a property, please contact us for a free consultation.
2 Beds
3 Baths
1,432 SqFt
SOLD DATE : 09/05/2023
Key Details
Sold Price $365,000
Property Type Townhouse
Sub Type End of Row/Townhouse
Listing Status Sold
Purchase Type For Sale
Square Footage 1,432 sqft
Price per Sqft $254
Subdivision Spring Meadow
MLS Listing ID NJME2033256
Sold Date 09/05/23
Style Traditional
Bedrooms 2
Full Baths 2
Half Baths 1
HOA Fees $135/mo
HOA Y/N Y
Abv Grd Liv Area 1,432
Originating Board BRIGHT
Year Built 2001
Annual Tax Amount $6,389
Tax Year 2020
Lot Size 1,975 Sqft
Acres 0.05
Property Description
Beautiful two bedrooms two and a half baths end unit townhome in desirable Spring Meadow development. This Revere II model boasts spacious living areas including formal dining & living room with hardwood floors, crown moldings and slider. The open floor plan includes kitchen and breakfast bar with granite counters opening up to the living and dining room with additional built in cabinets. Upstairs master bedroom with walk-in closet & additional large closet. Two bathrooms, spacious guest room & oversized hall linen closet for extra storage. Full basement recently finished in 2020. New roof 2022. One car attached garage with loft area for storage. Located in the heart of Ewing, minutes to 95/295, train station, shopping, schools, College of NJ and Rider University. SUBMIT YOUR OFFERS ON OR BEFORE THRUSDAY, AUGUST 3rd, 9 PM.
Location
State NJ
County Mercer
Area Ewing Twp (21102)
Zoning RES
Rooms
Other Rooms Living Room, Dining Room, Bedroom 2, Kitchen, Bedroom 1
Basement Fully Finished
Interior
Interior Features Built-Ins, Carpet, Ceiling Fan(s), Kitchen - Island, Stall Shower, Walk-in Closet(s), Wood Floors
Hot Water Natural Gas
Heating Forced Air
Cooling Central A/C
Flooring Hardwood, Ceramic Tile, Carpet
Equipment Built-In Microwave, Dishwasher, Dryer, Dryer - Gas, Refrigerator, Washer
Fireplace N
Appliance Built-In Microwave, Dishwasher, Dryer, Dryer - Gas, Refrigerator, Washer
Heat Source Natural Gas
Laundry Basement
Exterior
Parking Features Garage - Front Entry
Garage Spaces 1.0
Utilities Available Above Ground
Amenities Available Tot Lots/Playground
Water Access N
Roof Type Asphalt,Shingle
Accessibility None
Attached Garage 1
Total Parking Spaces 1
Garage Y
Building
Story 2
Foundation Slab
Sewer Public Sewer
Water Public
Architectural Style Traditional
Level or Stories 2
Additional Building Above Grade, Below Grade
New Construction N
Schools
High Schools Ewing H.S.
School District Ewing Township Public Schools
Others
HOA Fee Include Common Area Maintenance,Lawn Maintenance,Management
Senior Community No
Tax ID 02-00193 01-00063
Ownership Fee Simple
SqFt Source Estimated
Acceptable Financing Conventional, Cash, VA, FHA
Listing Terms Conventional, Cash, VA, FHA
Financing Conventional,Cash,VA,FHA
Special Listing Condition Standard
Read Less Info
Want to know what your home might be worth? Contact us for a FREE valuation!

Our team is ready to help you sell your home for the highest possible price ASAP

Bought with Non Member • Non Subscribing Office

43777 Central Station Dr, Suite 390, Ashburn, VA, 20147, United States
GET MORE INFORMATION






