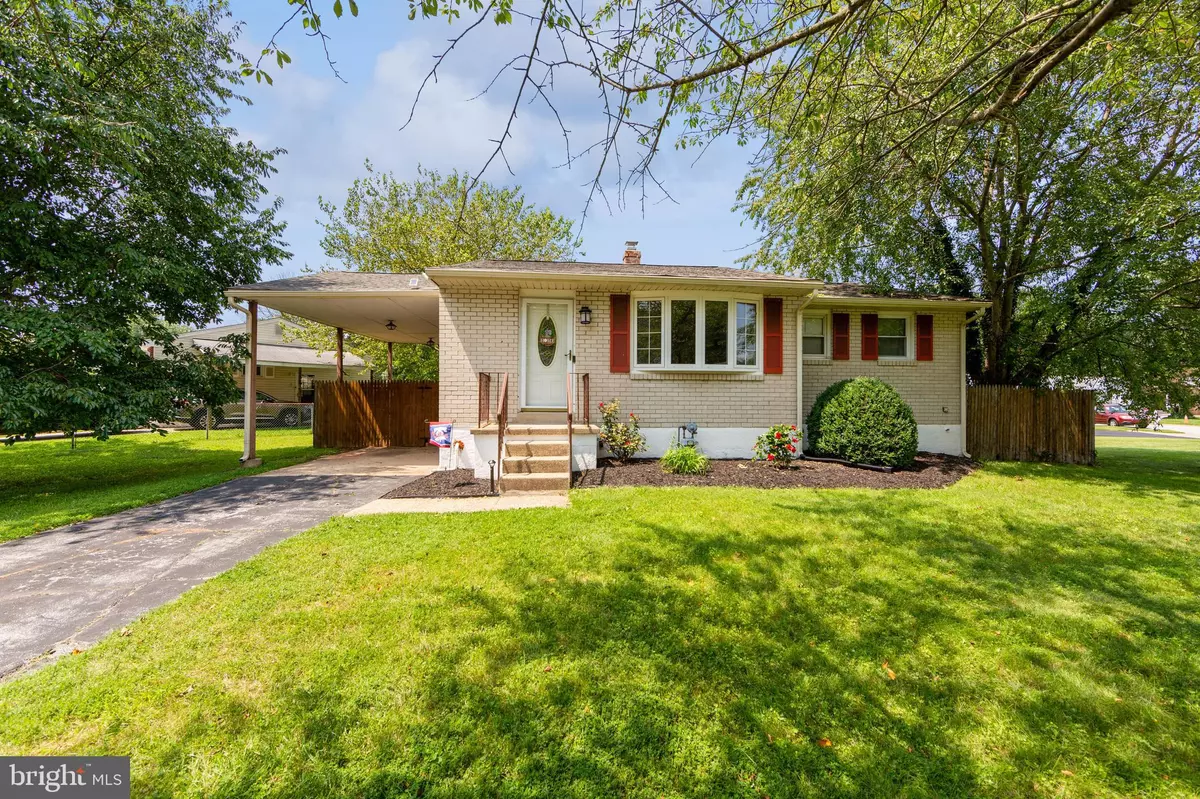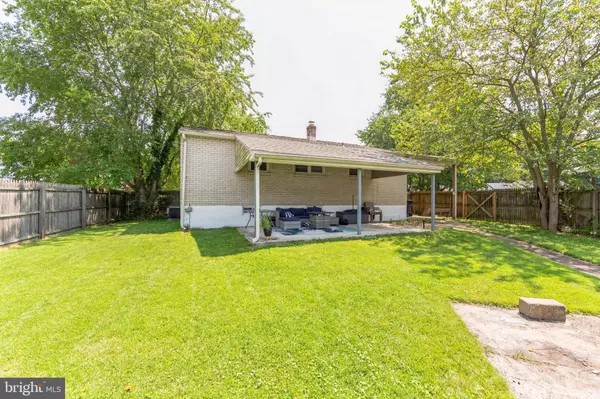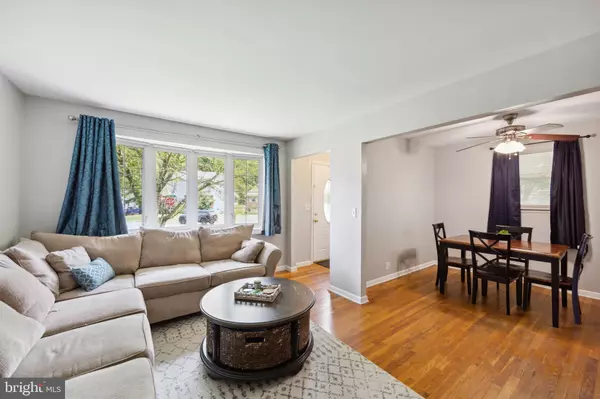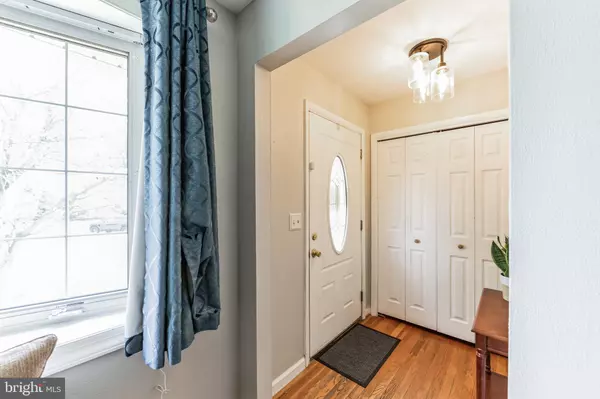$320,000
$320,000
For more information regarding the value of a property, please contact us for a free consultation.
3 Beds
2 Baths
1,475 SqFt
SOLD DATE : 09/15/2023
Key Details
Sold Price $320,000
Property Type Single Family Home
Sub Type Detached
Listing Status Sold
Purchase Type For Sale
Square Footage 1,475 sqft
Price per Sqft $216
Subdivision Brookhaven
MLS Listing ID DENC2047566
Sold Date 09/15/23
Style Ranch/Rambler
Bedrooms 3
Full Baths 1
Half Baths 1
HOA Y/N N
Abv Grd Liv Area 987
Originating Board BRIGHT
Year Built 1963
Annual Tax Amount $2,087
Tax Year 2022
Lot Size 8,276 Sqft
Acres 0.19
Lot Dimensions 85.70 x 100.00
Property Description
Welcome to 66 Greenridge Rd, a charming 3-bedroom, 1.5-bath ranch home nestled on a spacious corner lot in the sought-after Brookhaven neighborhood. Step inside this inviting residence and be greeted by the warm embrace of hardwood floors that flow throughout most of the main floor. The open living room and dining area creates an ideal space for gathering and sharing meals. Natural light pours through a large bay window, illuminating the living room and dining room providing a cozy atmosphere. The neutral paint sets the perfect backdrop for your personal touch. The bathroom has undergone a thoughtful remodel, showcasing a custom tile surround with a niche for added convenience. Hardwood tile flooring and a stylish vanity elevate the space. The eat-in kitchen is complete with essential appliances including a refrigerator, dishwasher, gas stove, and overhead microwave. Ample cabinetry and a pantry closet cater to your storage needs while maintaining an organized and efficient space. Just off of the kitchen descend to the partially finished basement, offering versatility for various needs. A half bath adds to the convenience, and abundant storage space ensures everything has its place. You will also find a newer water heater, a RainSoft water filtration system, the HVAC system and washer & dryer within this area. The exterior exudes timeless appeal with its all-brick maintenance free construction. The roof was thoughtfully replaced in 2018, providing peace of mind. A spacious carport offers shelter for your vehicles, embrace privacy with the fenced-in yard while the expansive covered patio presents an oasis of comfort. Complete with a ceiling fan, this outdoor haven is tailor-made for relaxation and entertaining, no matter the season. Make sure to schedule your tour on this turnkey and easy to see home today!
Location
State DE
County New Castle
Area Newark/Glasgow (30905)
Zoning NC6.5
Rooms
Other Rooms Living Room, Dining Room, Primary Bedroom, Bedroom 2, Kitchen, Family Room, Bedroom 1, Attic
Basement Full, Partially Finished
Main Level Bedrooms 3
Interior
Interior Features Ceiling Fan(s), Kitchen - Eat-In
Hot Water Natural Gas
Heating Forced Air
Cooling Central A/C
Flooring Wood, Ceramic Tile, Carpet, Vinyl
Equipment Dishwasher, Disposal, Stove, Microwave, Washer, Dryer
Fireplace N
Appliance Dishwasher, Disposal, Stove, Microwave, Washer, Dryer
Heat Source Natural Gas
Laundry Lower Floor
Exterior
Garage Spaces 5.0
Fence Other
Water Access N
Roof Type Architectural Shingle
Accessibility None
Total Parking Spaces 5
Garage N
Building
Lot Description Corner
Story 1
Foundation Block
Sewer Public Sewer
Water Public
Architectural Style Ranch/Rambler
Level or Stories 1
Additional Building Above Grade, Below Grade
New Construction N
Schools
School District Christina
Others
HOA Fee Include Snow Removal
Senior Community No
Tax ID 09-010.30-125
Ownership Fee Simple
SqFt Source Assessor
Acceptable Financing Conventional, FHA, VA, Cash
Listing Terms Conventional, FHA, VA, Cash
Financing Conventional,FHA,VA,Cash
Special Listing Condition Standard
Read Less Info
Want to know what your home might be worth? Contact us for a FREE valuation!

Our team is ready to help you sell your home for the highest possible price ASAP

Bought with Andrea L Harrington • Compass

43777 Central Station Dr, Suite 390, Ashburn, VA, 20147, United States
GET MORE INFORMATION






