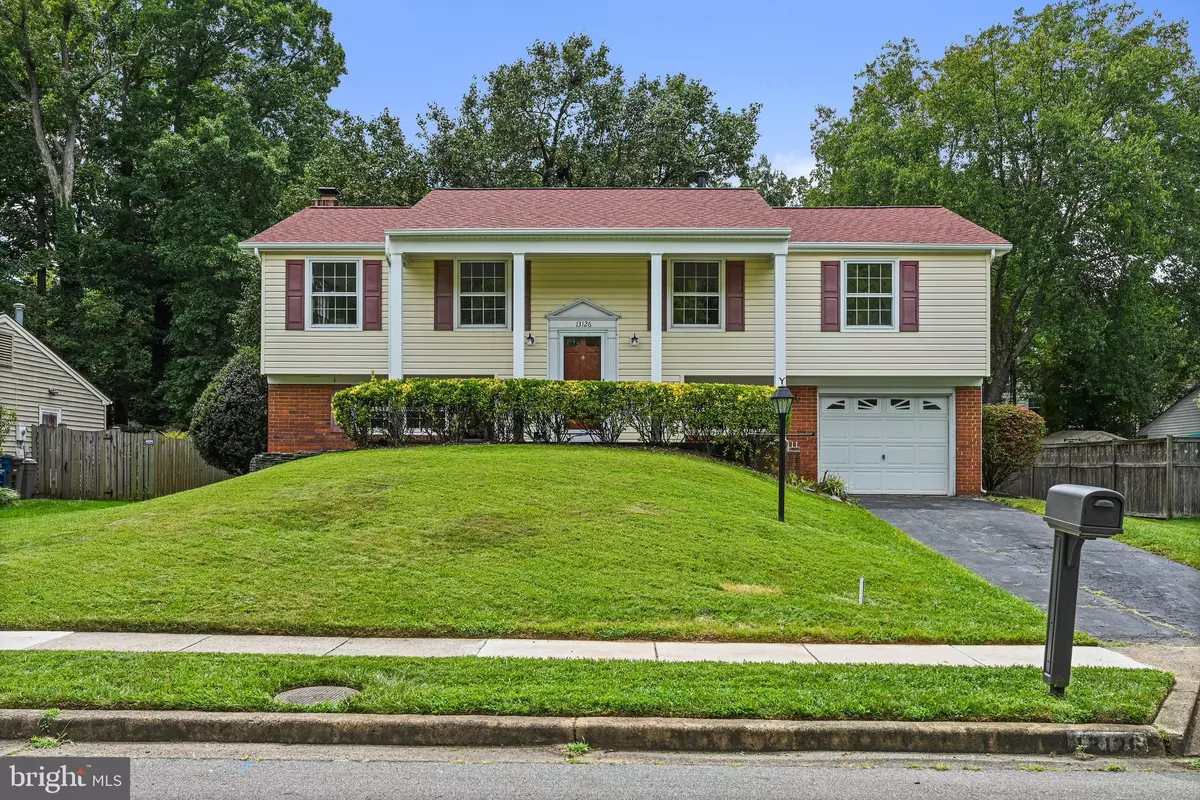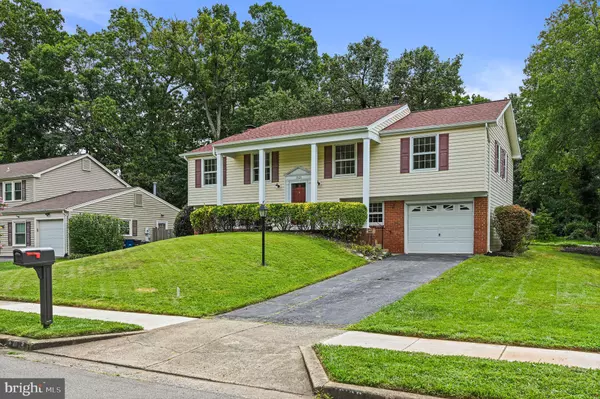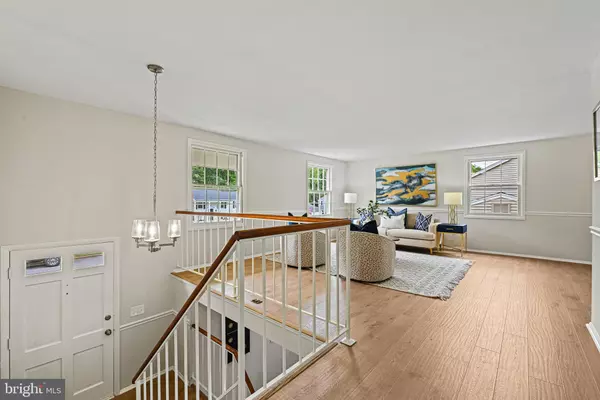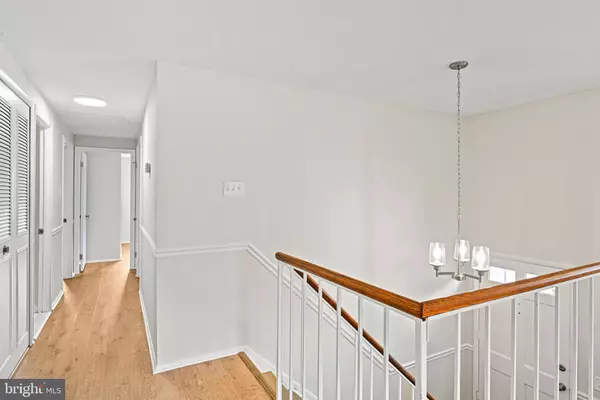$755,000
$695,000
8.6%For more information regarding the value of a property, please contact us for a free consultation.
4 Beds
3 Baths
2,116 SqFt
SOLD DATE : 09/20/2023
Key Details
Sold Price $755,000
Property Type Single Family Home
Sub Type Detached
Listing Status Sold
Purchase Type For Sale
Square Footage 2,116 sqft
Price per Sqft $356
Subdivision Greenbriar
MLS Listing ID VAFX2140040
Sold Date 09/20/23
Style Split Foyer
Bedrooms 4
Full Baths 3
HOA Y/N N
Abv Grd Liv Area 1,316
Originating Board BRIGHT
Year Built 1970
Annual Tax Amount $7,321
Tax Year 2023
Lot Size 8,550 Sqft
Acres 0.2
Property Description
Experience modern comfort and elegance in this stunning newly renovated split foyer home boasting 4 bedrooms and 3 full bathrooms. Nestled in the sought-after Greenbriar neighborhood, this listing presents a harmonious blend of contemporary design and practical living spaces. Upon entering, you'll be greeted by a thoughtfully designed layout. The main floor welcomes you with an open concept living and dining area, perfect for entertaining guests or spending quality time with the family. Natural light cascades throughout, accentuating the freshly painted walls and rich laminated plank flooring, creating an inviting ambiance. The kitchen features stainless steel appliances, sleek quartz countertops, with a title backsplash and plenty of room space for a table. The primary suite offers a serene escape from the everyday hustle and bustle. Complete with a private en-suite bathroom featuring beautiful tile work, and modern fixtures and finishes. 3 additional well-appointed bedrooms provide flexibility for a growing family, home office or guest. The two additional full bathrooms are meticulously designed with modern fixtures and finishes, ensuring both convenience and style. The lower level of this split foyer gem offers endless possibilities. The fourth bedroom on the lower level provides privacy for guest accommodation or an in-law suite. An expansive family room awaits your personal touch – an ideal space for movie nights, game days, or a home gym. The attached one-car garage provides secure parking and additional storage options. Step outside to the spacious backyard, where outdoor gatherings and barbecues become cherished memories. Conveniently located near local amenities, schools, (Greenbriar West boundary) and parks, this newly renovated split foyer listing presents an exceptional opportunity to embrace modern living in a welcoming and vibrant community with no HOA. With its tasteful updates and thoughtful layout, this property is a true embodiment of comfort, functionality, and style. Don't miss the chance to make this stunning house your new home.
Location
State VA
County Fairfax
Zoning 131
Rooms
Basement Connecting Stairway, Daylight, Full, Garage Access, Outside Entrance
Interior
Interior Features Attic, Breakfast Area, Combination Dining/Living, Dining Area, Floor Plan - Traditional, Formal/Separate Dining Room, Kitchen - Eat-In, Kitchen - Gourmet, Kitchen - Table Space, Upgraded Countertops
Hot Water Natural Gas
Heating Forced Air
Cooling Central A/C
Flooring Laminate Plank
Fireplaces Number 1
Fireplaces Type Brick
Equipment Cooktop, Dishwasher, Disposal, Dryer, Exhaust Fan, Oven - Wall, Refrigerator, Stainless Steel Appliances, Washer, Icemaker
Fireplace Y
Window Features Sliding
Appliance Cooktop, Dishwasher, Disposal, Dryer, Exhaust Fan, Oven - Wall, Refrigerator, Stainless Steel Appliances, Washer, Icemaker
Heat Source Natural Gas
Laundry Lower Floor
Exterior
Exterior Feature Patio(s), Brick
Parking Features Garage - Front Entry
Garage Spaces 2.0
Water Access N
Roof Type Architectural Shingle
Accessibility None
Porch Patio(s), Brick
Attached Garage 1
Total Parking Spaces 2
Garage Y
Building
Lot Description Front Yard, Rear Yard
Story 2
Foundation Slab
Sewer Public Sewer
Water Public
Architectural Style Split Foyer
Level or Stories 2
Additional Building Above Grade, Below Grade
New Construction N
Schools
Elementary Schools Greenbriar West
Middle Schools Rocky Run
High Schools Chantilly
School District Fairfax County Public Schools
Others
Senior Community No
Tax ID 0453 02560024
Ownership Fee Simple
SqFt Source Assessor
Acceptable Financing Cash, Conventional, FHA, VA
Listing Terms Cash, Conventional, FHA, VA
Financing Cash,Conventional,FHA,VA
Special Listing Condition Standard
Read Less Info
Want to know what your home might be worth? Contact us for a FREE valuation!

Our team is ready to help you sell your home for the highest possible price ASAP

Bought with Xiaoyu Su • United Realty, Inc.
43777 Central Station Dr, Suite 390, Ashburn, VA, 20147, United States
GET MORE INFORMATION






