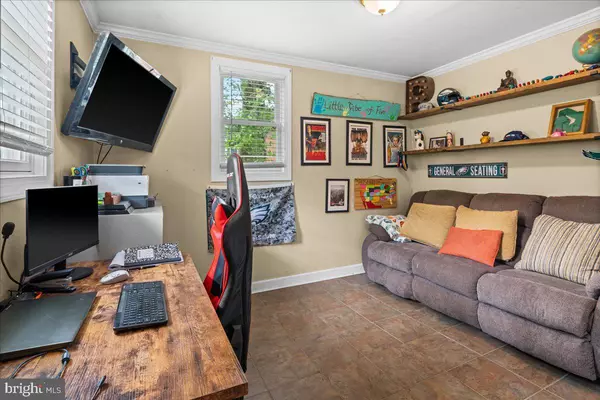$385,000
$355,000
8.5%For more information regarding the value of a property, please contact us for a free consultation.
3 Beds
2 Baths
1,650 SqFt
SOLD DATE : 09/26/2023
Key Details
Sold Price $385,000
Property Type Single Family Home
Sub Type Detached
Listing Status Sold
Purchase Type For Sale
Square Footage 1,650 sqft
Price per Sqft $233
Subdivision None Available
MLS Listing ID NJME2029898
Sold Date 09/26/23
Style Colonial
Bedrooms 3
Full Baths 2
HOA Y/N N
Abv Grd Liv Area 1,650
Originating Board BRIGHT
Year Built 1940
Annual Tax Amount $8,560
Tax Year 2022
Lot Size 0.459 Acres
Acres 0.46
Lot Dimensions 113.57 x 176.12
Property Description
MOTIVATED sellers. NEW PRICE. Welcome to this Absolutely Charming center hall colonial that combines modern features with traditional elegance. The property boasts a modern kitchen with beautiful granite countertops, an eat-in alcove, and all major appliances. The gleaming hardwood floors throughout the home add to its timeless appeal, and the detached 2-car garage offers unexpected convenience for an older home.
Step into the beautiful living room and marvel at the brick fireplace, mantle, and moldings that exude a warm and inviting atmosphere. French doors lead to a den/study that can easily be converted into a guest bedroom for your convenience. Continue through another set of French doors to the formal dining room, perfect for hosting family dinners or entertaining guests.
As you make your way upstairs, you'll find three bedrooms, each exquisitely designed to offer a comfortable and cozy retreat. One bedroom features a built-in desk, perfect for working from home. Both levels feature elegantly upgraded full bathrooms, which add to the home's modern charm.
Outside, the fenced rear lot features meticulous landscaping, a paver patio, and a custom-made gorgeous pergola. The pergola has a sturdy roof and a ceiling fan, offering an additional cozy three-season living space for you to enjoy. The full basement and newer windows provide added convenience and energy efficiency, respectively.
This home is truly immaculate and stately, providing the perfect blend of traditional elegance and modern amenities. Don't miss out on the opportunity to make this charming property your new home.
Location
State NJ
County Mercer
Area Ewing Twp (21102)
Zoning R-1
Direction North
Rooms
Other Rooms Living Room, Dining Room, Primary Bedroom, Bedroom 2, Kitchen, Den, Bedroom 1, Bathroom 1, Bathroom 2, Attic
Basement Full, Unfinished
Interior
Interior Features Butlers Pantry, Ceiling Fan(s), Kitchen - Eat-In
Hot Water Natural Gas
Heating Hot Water
Cooling Wall Unit
Flooring Wood, Tile/Brick
Fireplaces Number 1
Fireplaces Type Brick, Mantel(s), Non-Functioning
Equipment Refrigerator, Built-In Microwave, Dishwasher, Oven/Range - Gas, Dryer, Washer
Furnishings No
Fireplace Y
Appliance Refrigerator, Built-In Microwave, Dishwasher, Oven/Range - Gas, Dryer, Washer
Heat Source Natural Gas
Laundry Basement
Exterior
Exterior Feature Patio(s)
Garage Garage - Front Entry
Garage Spaces 7.0
Fence Wood
Water Access N
Roof Type Pitched,Slate
Accessibility None
Porch Patio(s)
Total Parking Spaces 7
Garage Y
Building
Lot Description Sloping, Irregular, Rear Yard
Story 2
Foundation Brick/Mortar
Sewer Public Sewer
Water Public
Architectural Style Colonial
Level or Stories 2
Additional Building Above Grade, Below Grade
New Construction N
Schools
Elementary Schools Lore
Middle Schools Fisher M.S
High Schools Ewing H.S.
School District Ewing Township Public Schools
Others
Pets Allowed Y
Senior Community No
Tax ID 02-00232-00008
Ownership Fee Simple
SqFt Source Assessor
Acceptable Financing Conventional, FHA 203(b)
Listing Terms Conventional, FHA 203(b)
Financing Conventional,FHA 203(b)
Special Listing Condition Standard
Pets Description No Pet Restrictions
Read Less Info
Want to know what your home might be worth? Contact us for a FREE valuation!

Our team is ready to help you sell your home for the highest possible price ASAP

Bought with Non Member • Non Subscribing Office

43777 Central Station Dr, Suite 390, Ashburn, VA, 20147, United States
GET MORE INFORMATION






