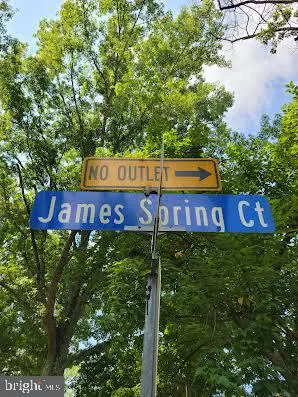$1,199,000
$1,199,000
For more information regarding the value of a property, please contact us for a free consultation.
4 Beds
3 Baths
3,320 SqFt
SOLD DATE : 09/14/2023
Key Details
Sold Price $1,199,000
Property Type Single Family Home
Sub Type Detached
Listing Status Sold
Purchase Type For Sale
Square Footage 3,320 sqft
Price per Sqft $361
Subdivision Fallsmead
MLS Listing ID MDMC2102486
Sold Date 09/14/23
Style Colonial
Bedrooms 4
Full Baths 2
Half Baths 1
HOA Fees $112/ann
HOA Y/N Y
Abv Grd Liv Area 2,436
Originating Board BRIGHT
Year Built 1973
Annual Tax Amount $9,726
Tax Year 2022
Lot Size 9,626 Sqft
Acres 0.22
Property Description
Located on a quiet cul-de-sac and backing to wooded parkland, this Fallsmead home has it all! Large year-round Sunroom overlooks Watts Branch Park with a tranquil creek and abundant wildlife. Fallsmead HOA private 17-acre park features a pool, tennis/pickleball courts, tot lot, a ball field, walking trails, and a nature pond. All located 1-block away at James Spring Court and Greenplace Terrace. Wootton HS, Frost MS, and Fallsmead ES are a short walk. Dine and shop at nearby Park Potomac, Travilah, and Fallsgrove. Easy access from Wootton Parkway to I-270 Falls Road and MD-28 Exits, Capital Beltway, and Rockville Metro Station. This beautiful brick colonial-style home in the Wootton school district has a total 3320 SF. Every room has amazing sunlight and a wooded view. First floor: living room, dining room, kitchen, sunroom, family room, and half-bath, with a mix of ceramic tile and hardwood floors. Second floor: 4 bedrooms all with new carpet over hardwood floors, and 2 full baths. The first and second floors have a combined 2436 SF. Lower level: large, finished space with walkout to rear yard and separate laundry room (884 SF). Ideal for home office/rec room or can easily add bedroom and bath. Plus 2-car attached garage and accessible attic for additional storage. The adjoining wooded park provides complete privacy in the sunroom, kitchen and other rooms in the rear. The decorative trees and bushes in front provide additional shade and privacy. With only 3 owners in 50 years, this well-maintained Kettler home has not been for sale since 2000. Move-in ready. A Must-See home!
Location
State MD
County Montgomery
Zoning R150
Rooms
Other Rooms Living Room, Dining Room, Primary Bedroom, Bedroom 2, Bedroom 3, Bedroom 4, Kitchen, Family Room, Basement, Sun/Florida Room, Laundry, Primary Bathroom, Full Bath, Half Bath
Basement Fully Finished
Interior
Interior Features Recessed Lighting, Ceiling Fan(s), Chair Railings, Kitchen - Eat-In, Breakfast Area
Hot Water Natural Gas
Heating Forced Air
Cooling Central A/C, Ceiling Fan(s)
Heat Source Natural Gas
Laundry Basement
Exterior
Exterior Feature Deck(s)
Parking Features Additional Storage Area, Garage - Front Entry
Garage Spaces 6.0
Water Access N
Accessibility None
Porch Deck(s)
Attached Garage 2
Total Parking Spaces 6
Garage Y
Building
Story 2
Foundation Slab
Sewer Public Sewer
Water Public
Architectural Style Colonial
Level or Stories 2
Additional Building Above Grade, Below Grade
New Construction N
Schools
Elementary Schools Fallsmead
Middle Schools Robert Frost
High Schools Thomas S. Wootton
School District Montgomery County Public Schools
Others
Senior Community No
Tax ID 160401524410
Ownership Fee Simple
SqFt Source Assessor
Special Listing Condition Standard
Read Less Info
Want to know what your home might be worth? Contact us for a FREE valuation!

Our team is ready to help you sell your home for the highest possible price ASAP

Bought with Linbin Zhuang • Samson Properties

43777 Central Station Dr, Suite 390, Ashburn, VA, 20147, United States
GET MORE INFORMATION






