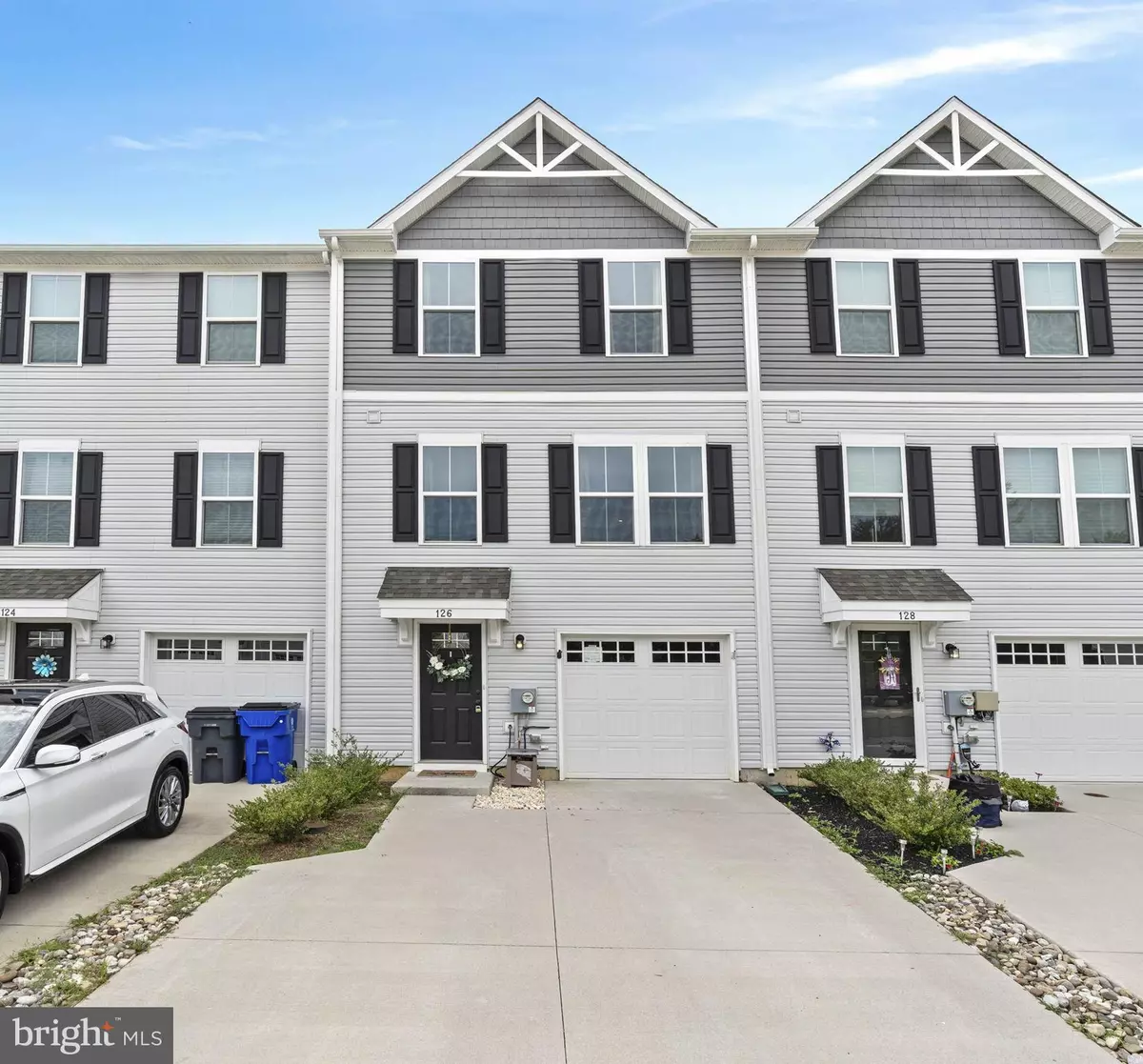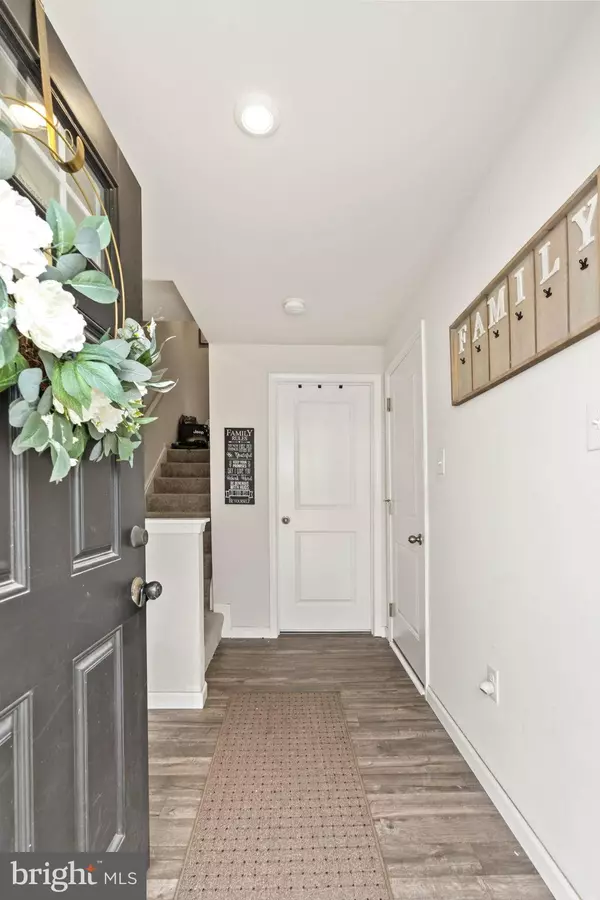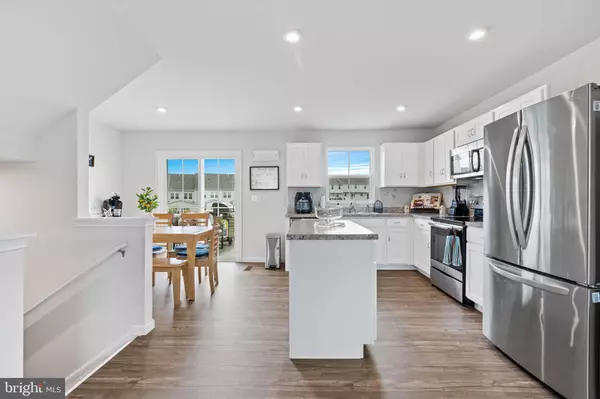$325,000
$319,900
1.6%For more information regarding the value of a property, please contact us for a free consultation.
3 Beds
3 Baths
1,400 SqFt
SOLD DATE : 09/27/2023
Key Details
Sold Price $325,000
Property Type Townhouse
Sub Type Interior Row/Townhouse
Listing Status Sold
Purchase Type For Sale
Square Footage 1,400 sqft
Price per Sqft $232
Subdivision Spring Oak
MLS Listing ID DENC2048064
Sold Date 09/27/23
Style Traditional
Bedrooms 3
Full Baths 2
Half Baths 1
HOA Y/N N
Abv Grd Liv Area 1,300
Originating Board BRIGHT
Year Built 2019
Annual Tax Amount $2,169
Tax Year 2022
Lot Size 2,178 Sqft
Acres 0.05
Property Sub-Type Interior Row/Townhouse
Property Description
****We are in receipt of Multiple Offers. Seller requests Highest and Best be submitted by 9pm Friday 8/25/23****
Welcome to your dream abode in the Spring Oaks community and the Appo School District! This stunning 3-bedroom, 2.1-bathroom townhome built in 2019 offers a perfect blend of modern elegance and functionality. Step inside and be greeted by an inviting open concept main floor that seamlessly connects the living, dining, and kitchen areas, creating a spacious and airy ambiance.
The kitchen is a chef's delight, boasting sleek stainless steel appliances that effortlessly complement the contemporary design. Imagine whipping up culinary delights while engaging with guests in the adjacent living and dining spaces.
Transition through sliding doors onto the Trex deck, where you can savor your morning coffee or host al fresco dinners while enjoying the serene outdoors.
Upstairs, discover three nicesly sized bedrooms that provide good space for relaxation and personalization. The convenience of an upstairs laundry adds a practical touch to your daily routine.
The surprises continue in the basement, where additional finished space awaits your creative vision. Whether you envision a home office, media room, or gym, this area offers endless possibilities. The basement also conveniently exits to a fenced backyard, allowing for easy access and enjoyment of the outdoors.
With a well-thought-out layout, modern amenities, and a blend of indoor and outdoor living spaces, this townhome is the epitome of comfort and style. Don't miss the opportunity to make this exquisite property your own and experience the best in modern living. Schedule a viewing today and let your homeownership dreams come true!
Sellers are looking for a fast settlement, on or before September 27th, to coordinate with the settlement of their new home.
Location
State DE
County New Castle
Area South Of The Canal (30907)
Zoning S
Rooms
Basement Daylight, Partial
Interior
Hot Water Electric
Cooling Central A/C
Heat Source Natural Gas
Exterior
Exterior Feature Deck(s)
Parking Features Garage - Front Entry
Garage Spaces 1.0
Fence Split Rail, Vinyl
Water Access N
Accessibility None
Porch Deck(s)
Attached Garage 1
Total Parking Spaces 1
Garage Y
Building
Story 3
Foundation Slab
Sewer Public Sewer
Water Public
Architectural Style Traditional
Level or Stories 3
Additional Building Above Grade, Below Grade
New Construction N
Schools
School District Appoquinimink
Others
Senior Community No
Tax ID 1302332142
Ownership Fee Simple
SqFt Source Estimated
Special Listing Condition Standard
Read Less Info
Want to know what your home might be worth? Contact us for a FREE valuation!

Our team is ready to help you sell your home for the highest possible price ASAP

Bought with Megan Aitken • Keller Williams Realty
GET MORE INFORMATION






