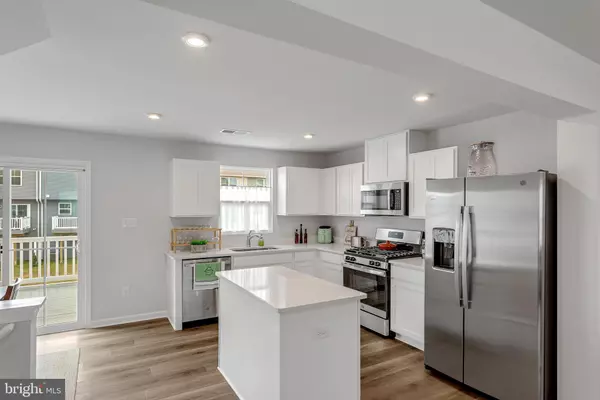$340,000
$350,000
2.9%For more information regarding the value of a property, please contact us for a free consultation.
3 Beds
3 Baths
1,575 SqFt
SOLD DATE : 09/27/2023
Key Details
Sold Price $340,000
Property Type Townhouse
Sub Type Interior Row/Townhouse
Listing Status Sold
Purchase Type For Sale
Square Footage 1,575 sqft
Price per Sqft $215
Subdivision None Available
MLS Listing ID NJBL2051160
Sold Date 09/27/23
Style Other
Bedrooms 3
Full Baths 2
Half Baths 1
HOA Fees $117/mo
HOA Y/N Y
Abv Grd Liv Area 1,575
Originating Board BRIGHT
Year Built 2023
Annual Tax Amount $684
Tax Year 2022
Lot Size 2,039 Sqft
Acres 0.05
Lot Dimensions 20.00 x 100.00
Property Description
Welcome to Eagle Chase. Experience modern living in this 3-bedroom, 2.5-bathroom new construction home. With just 2 months of occupancy, this home is practically fresh off the builder's palette. Enjoy an open layout with a bright living area, a sleek kitchen with top-notch appliances, and a master suite with its own bathroom and walk-in closet. The backyard is perfect for outdoor activities, and the attached 1-car garage adds convenience. Located in a great community close to amenities and schools, this is your chance to own a nearly-new home. Schedule a tour today!
Upgraded white kitchen cabinets. Upgraded white quartz kitchen countertop. Upgraded Luxury Vinyl Plank flooring on main floor. Upgraded timbertech deck. Wifi enabled garage door opener. Upgraded 1/2 bathroom on main floor. Upgraded led lighting package. New construction without new construction wait times.
Location
State NJ
County Burlington
Area Edgewater Park Twp (20312)
Zoning RESIDENTIAL
Interior
Hot Water Tankless
Heating Forced Air
Cooling Central A/C
Heat Source Natural Gas
Exterior
Garage Garage Door Opener
Garage Spaces 2.0
Waterfront N
Water Access N
Accessibility Other
Attached Garage 1
Total Parking Spaces 2
Garage Y
Building
Story 3
Foundation Slab
Sewer Public Sewer
Water Public
Architectural Style Other
Level or Stories 3
Additional Building Above Grade, Below Grade
New Construction N
Schools
School District Burlington City Schools
Others
Senior Community No
Tax ID 12-01202 13-00020
Ownership Fee Simple
SqFt Source Estimated
Acceptable Financing Cash, FHA, Conventional
Listing Terms Cash, FHA, Conventional
Financing Cash,FHA,Conventional
Special Listing Condition Standard
Read Less Info
Want to know what your home might be worth? Contact us for a FREE valuation!

Our team is ready to help you sell your home for the highest possible price ASAP

Bought with John H Ford • Keller Williams Realty - Cherry Hill

43777 Central Station Dr, Suite 390, Ashburn, VA, 20147, United States
GET MORE INFORMATION






