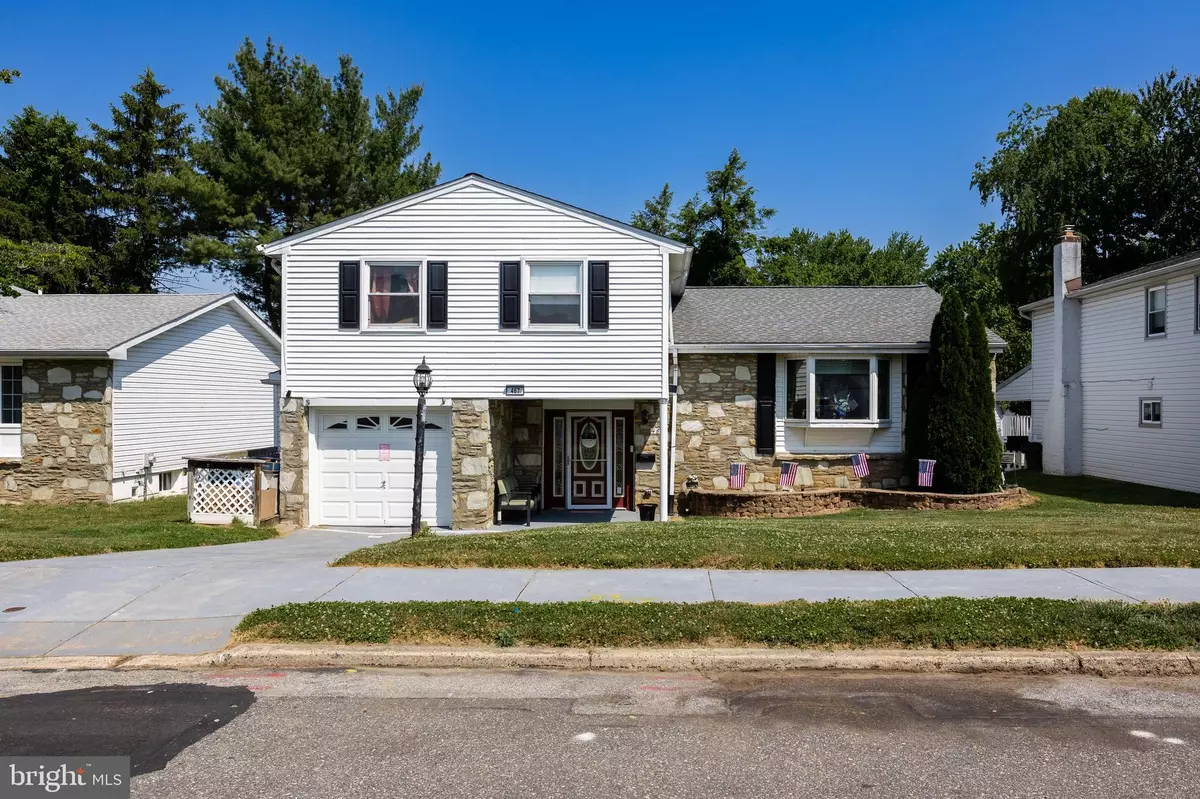$480,000
$499,900
4.0%For more information regarding the value of a property, please contact us for a free consultation.
5 Beds
3 Baths
2,365 SqFt
SOLD DATE : 09/28/2023
Key Details
Sold Price $480,000
Property Type Single Family Home
Sub Type Detached
Listing Status Sold
Purchase Type For Sale
Square Footage 2,365 sqft
Price per Sqft $202
Subdivision Somerton
MLS Listing ID PAPH2243246
Sold Date 09/28/23
Style Traditional,Split Level
Bedrooms 5
Full Baths 2
Half Baths 1
HOA Y/N N
Abv Grd Liv Area 2,365
Originating Board BRIGHT
Year Built 1962
Annual Tax Amount $5,435
Tax Year 2023
Lot Size 6,090 Sqft
Acres 0.14
Lot Dimensions 58.00 x 105.00
Property Description
This beautiful Spacious Somerton home is in one of the most sought-after neighborhoods in Northeast Philadelphia. As soon as you enter this home you will know this is the home for you. Walk through the front covered patio and through the front door to the spacious foyer turn right to the living room or continue through the foyer as you walk by the modern half bathroom on your way to the family room complete with Pellet Stove Insert fireplace and ceiling fan and a wonderful view of the landscaped rear yard. Continuing up to the main level that features a modern kitchen with a large breakfast bar, stainless steel stove, microwave, and dishwasher and plenty of cabinet space, a dining room with Anderson slider to rear deck and yard, living room with ceiling fan. Up the steps to the upper level featuring a primary bedroom with a ceiling fan and primary bathroom, three additional bedrooms with ceiling fans and a three-piece hall bathroom. Down to the lower level that has a finished rec room, additional room currently being used as a bedroom but has so many other possibilities and laundry room with a sump pump. Not done yet, now out to the large fence rear yard with multi-level deck and koi pond for all of your entertaining. Large bonus interior storage shed with three access entrances. This home has so much more to offer, schedule your showing today, this one won’t last long.
Location
State PA
County Philadelphia
Area 19116 (19116)
Zoning RESIDENTIAL
Rooms
Other Rooms Living Room, Dining Room, Primary Bedroom, Bedroom 2, Bedroom 3, Bedroom 5, Kitchen, Game Room, Family Room, Foyer, Bedroom 1, Laundry, Utility Room, Bathroom 2, Primary Bathroom, Half Bath
Basement Fully Finished
Interior
Interior Features Primary Bath(s), Kitchen - Eat-In
Hot Water Electric
Heating Forced Air
Cooling Central A/C
Flooring Wood, Fully Carpeted, Tile/Brick
Fireplaces Number 1
Equipment Dishwasher
Fireplace Y
Appliance Dishwasher
Heat Source Natural Gas
Laundry Basement
Exterior
Exterior Feature Patio(s), Deck(s)
Garage Garage - Front Entry
Garage Spaces 1.0
Utilities Available Cable TV
Water Access N
Accessibility None
Porch Patio(s), Deck(s)
Attached Garage 1
Total Parking Spaces 1
Garage Y
Building
Lot Description Front Yard, Rear Yard, Pond
Story 2
Foundation Concrete Perimeter
Sewer Public Sewer
Water Public
Architectural Style Traditional, Split Level
Level or Stories 2
Additional Building Above Grade, Below Grade
New Construction N
Schools
School District The School District Of Philadelphia
Others
Senior Community No
Tax ID 582355500
Ownership Fee Simple
SqFt Source Assessor
Acceptable Financing Conventional, FHA, VA
Listing Terms Conventional, FHA, VA
Financing Conventional,FHA,VA
Special Listing Condition Standard
Read Less Info
Want to know what your home might be worth? Contact us for a FREE valuation!

Our team is ready to help you sell your home for the highest possible price ASAP

Bought with Donna L McHugh • Homestarr Realty

43777 Central Station Dr, Suite 390, Ashburn, VA, 20147, United States
GET MORE INFORMATION






