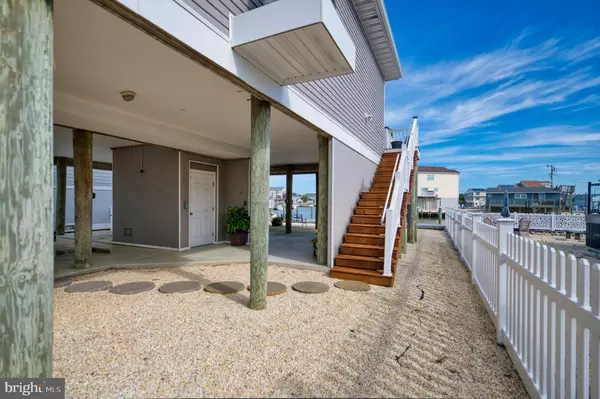$666,000
$695,000
4.2%For more information regarding the value of a property, please contact us for a free consultation.
3 Beds
2 Baths
1,680 SqFt
SOLD DATE : 09/28/2023
Key Details
Sold Price $666,000
Property Type Single Family Home
Sub Type Detached
Listing Status Sold
Purchase Type For Sale
Square Footage 1,680 sqft
Price per Sqft $396
Subdivision None Available
MLS Listing ID NJOC2019900
Sold Date 09/28/23
Style Raised Ranch/Rambler
Bedrooms 3
Full Baths 1
Half Baths 1
HOA Y/N N
Abv Grd Liv Area 1,680
Originating Board BRIGHT
Year Built 2015
Annual Tax Amount $9,199
Tax Year 2022
Lot Size 5,001 Sqft
Acres 0.11
Property Description
Fabulous Custom Raised ranch that was built in 2015. From the upper deck you can see forever over the meadows. You have VIEWS VIEWS VIEWS VIEWS and sunrises and sunsets.
If you enjoy nature you will love to sit outside and watch the birds and the turtles.
Easy access to the open Bay through the newly dredged lagoon. Home offers 3 bedrooms and 1.5 baths. Separate laundry area , large spacious Den / Office, or convert to another bedroom. The entire back of the house is gathering, living space. The wood burning stove is in the gathering area that overlooks the meadows. Kitchen has granite counters, pantry, and plenty of space for a large table. Concrete slab under the home is great for parking or getting out of the sun. Vinyl Bulkhead, Floating dock and even an ELEVATOR. WELCOME HOME
Location
State NJ
County Ocean
Area Tuckerton Boro (21533)
Zoning RES
Rooms
Main Level Bedrooms 3
Interior
Interior Features Attic, Ceiling Fan(s), Combination Kitchen/Dining, Elevator, Family Room Off Kitchen, Floor Plan - Open, Kitchen - Gourmet, Recessed Lighting, Pantry, Stall Shower, Stove - Wood, Window Treatments
Hot Water Natural Gas
Heating Forced Air
Cooling Ceiling Fan(s), Central A/C
Flooring Laminate Plank
Equipment Dishwasher, Dryer, Microwave, Oven/Range - Gas, Refrigerator, Stove, Washer, Water Heater - Tankless
Window Features Double Hung,Energy Efficient,Insulated
Appliance Dishwasher, Dryer, Microwave, Oven/Range - Gas, Refrigerator, Stove, Washer, Water Heater - Tankless
Heat Source Natural Gas
Exterior
Garage Spaces 7.0
Water Access Y
Roof Type Shingle
Accessibility Elevator
Total Parking Spaces 7
Garage N
Building
Lot Description Bulkheaded, Cul-de-sac, Fishing Available, Flood Plain
Story 1
Foundation Pilings
Sewer Public Septic
Water Public
Architectural Style Raised Ranch/Rambler
Level or Stories 1
Additional Building Above Grade
New Construction N
Others
Senior Community No
Tax ID 33-00112-00004
Ownership Fee Simple
SqFt Source Estimated
Acceptable Financing Cash, Conventional
Listing Terms Cash, Conventional
Financing Cash,Conventional
Special Listing Condition Standard
Read Less Info
Want to know what your home might be worth? Contact us for a FREE valuation!

Our team is ready to help you sell your home for the highest possible price ASAP

Bought with Barbara Blumer • BHHS Fox & Roach-Margate

43777 Central Station Dr, Suite 390, Ashburn, VA, 20147, United States
GET MORE INFORMATION






