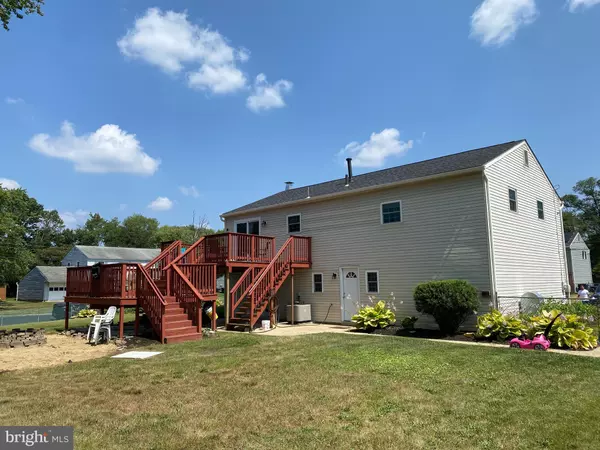$378,000
$369,900
2.2%For more information regarding the value of a property, please contact us for a free consultation.
4 Beds
2 Baths
2,408 SqFt
SOLD DATE : 09/22/2023
Key Details
Sold Price $378,000
Property Type Single Family Home
Sub Type Detached
Listing Status Sold
Purchase Type For Sale
Square Footage 2,408 sqft
Price per Sqft $156
Subdivision Kimberly West
MLS Listing ID NJGL2032640
Sold Date 09/22/23
Style Bi-level
Bedrooms 4
Full Baths 1
Half Baths 1
HOA Y/N N
Abv Grd Liv Area 2,408
Originating Board BRIGHT
Year Built 1970
Annual Tax Amount $6,838
Tax Year 2022
Lot Dimensions 104.00 x 0.00
Property Description
Here is a beautiful Bi Level on a half acre corner lot of a Cul-de-Sac. This Completely Remodeled, Freshly painted home features a total of four bedrooms and 1.5 bathrooms. Enter the upper level to a large open floor plan consisting of your living room, dining room and kitchen with all brand new flooring. The kitchen was redesigned with new cabinets, granite countertops, stainless steel appliances and a tile backsplash. . Continue to the dining room with Sliding doors that lead to the two tiered deck and fenced in backyard. All new recessed lighting has also been installed. Rounding off the upper level are 3 bedrooms with all new carpet and a full bath with newer tile flooring, new vanity, new tub/shower. The lower level you will find a second living area with recessed lighting and a beautiful bar and wood burning fireplace. There is an additional bedroom on this floor with a remodeled 1/2 bath as well as a converted garage into more living space. Other upgrades to this home is a Newer HVAC and condenser unit (2019), Newer Roof and Exterior Landscaping, Newer 6 panel doors throughout. Come join us at the open house. This home will not last.
Location
State NJ
County Gloucester
Area Monroe Twp (20811)
Zoning RES
Rooms
Main Level Bedrooms 3
Interior
Hot Water Natural Gas
Heating Forced Air
Cooling Central A/C
Heat Source Natural Gas
Exterior
Garage Spaces 4.0
Waterfront N
Water Access N
Accessibility None
Total Parking Spaces 4
Garage N
Building
Story 2
Foundation Block, Slab
Sewer Public Sewer
Water Public
Architectural Style Bi-level
Level or Stories 2
Additional Building Above Grade, Below Grade
New Construction N
Schools
School District Monroe Township Public Schools
Others
Senior Community No
Tax ID 11-03503-00030
Ownership Fee Simple
SqFt Source Assessor
Special Listing Condition Standard
Read Less Info
Want to know what your home might be worth? Contact us for a FREE valuation!

Our team is ready to help you sell your home for the highest possible price ASAP

Bought with Tara E Maloney • Keller Williams Realty - Marlton

43777 Central Station Dr, Suite 390, Ashburn, VA, 20147, United States
GET MORE INFORMATION






