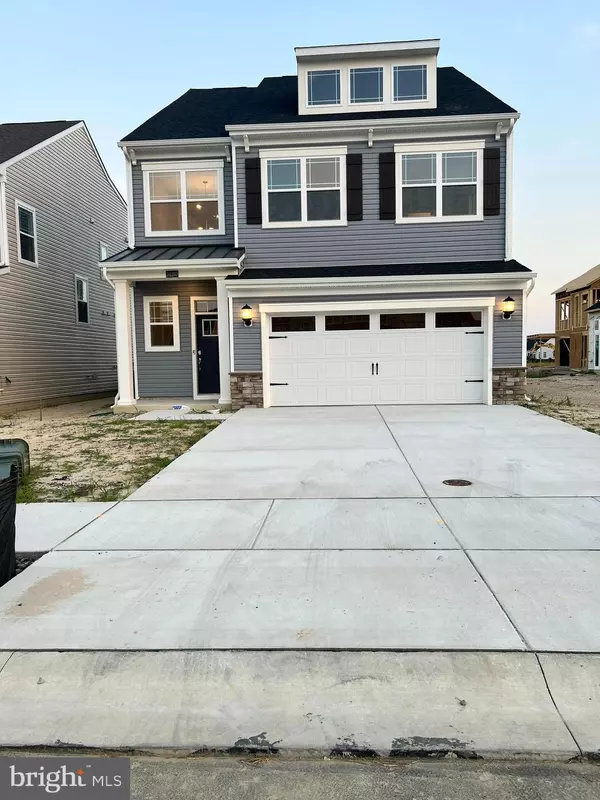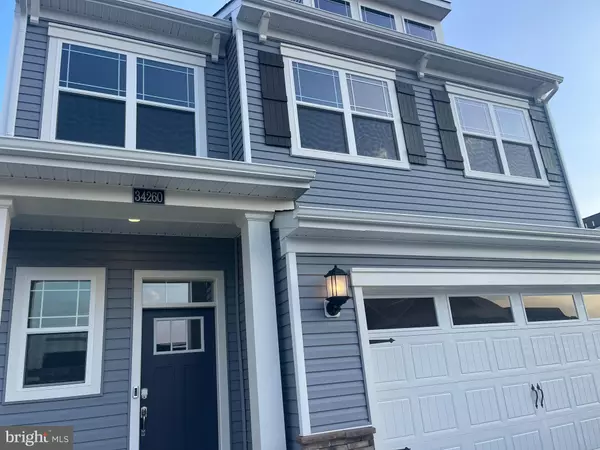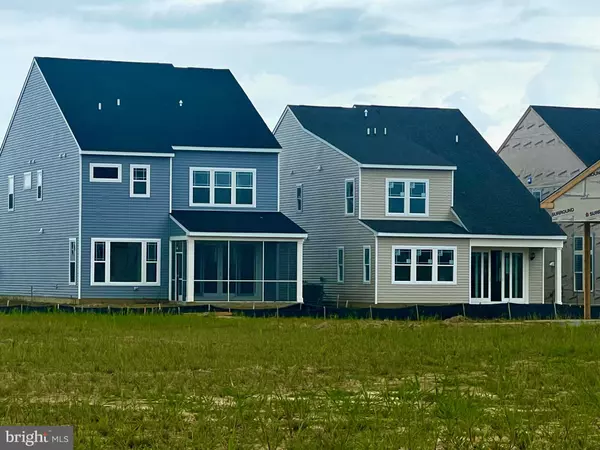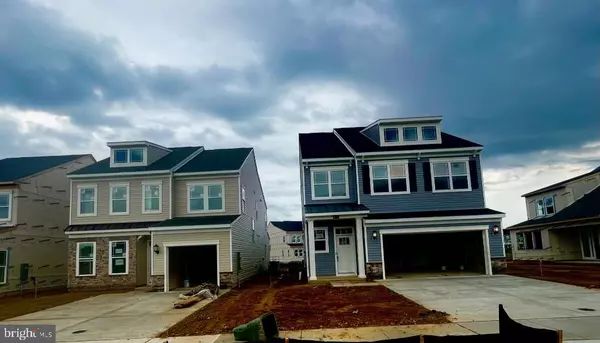$389,990
$389,990
For more information regarding the value of a property, please contact us for a free consultation.
3 Beds
3 Baths
2,414 SqFt
SOLD DATE : 09/29/2023
Key Details
Sold Price $389,990
Property Type Single Family Home
Sub Type Detached
Listing Status Sold
Purchase Type For Sale
Square Footage 2,414 sqft
Price per Sqft $161
Subdivision Plantation Lakes
MLS Listing ID DESU2043514
Sold Date 09/29/23
Style Craftsman
Bedrooms 3
Full Baths 2
Half Baths 1
HOA Fees $342/mo
HOA Y/N Y
Abv Grd Liv Area 2,414
Originating Board BRIGHT
Year Built 2023
Annual Tax Amount $3,996
Tax Year 2022
Lot Size 5,227 Sqft
Acres 0.12
Lot Dimensions 0.00 x 0.00
Property Description
AUGUST/SEPTEMBER DELIVERY! The Monterey floor plan, in the North Shore Cottage Collection, was made with entertaining in mind. A gourmet kitchen is paired with a combination living and dining room, granite counters, 42 inch cabinets, and upgraded flooring. The living room features vaulted ceilings and an oversized sliding glass door. Rounding out the first floor is a laundry room and half bath. Head upstairs to the owner's suite with tray ceiling features a luxurious sized walk- in closet, dual vanities, and tiled shower. The second floor also has a loft overlooking the living room, two additional bedrooms, and a shared full bathroom. With over 2000 square feet, 3 bedrooms, 2.5 bathrooms with two living spaces, an attached two car garage, this home is priced to sell! Located in Millsboro, DE, North Shore at Plantations Lakes offers everything you want from fantastic amenities to an array of beautiful homes. Everything is Included is the motto here at Plantation Lakes with new floor plans, in home technology and is all centered around the Arthur Hills designed golf course. Schedule your appointment today and see for yourself all the amenities Plantation Lakes has to offer, such as fitness centers, in-ground pools, golf, community center, and clubhouse with dining.
Location
State DE
County Sussex
Area Dagsboro Hundred (31005)
Zoning TN
Rooms
Main Level Bedrooms 1
Interior
Interior Features Carpet, Combination Kitchen/Dining, Entry Level Bedroom, Family Room Off Kitchen, Floor Plan - Open, Kitchen - Island, Pantry, Primary Bath(s), Recessed Lighting, Stall Shower, Tub Shower, Upgraded Countertops, Walk-in Closet(s)
Hot Water Natural Gas
Heating Forced Air
Cooling Central A/C
Equipment Built-In Microwave, Dishwasher, Disposal, Oven/Range - Gas, Stainless Steel Appliances, Water Heater
Fireplace N
Appliance Built-In Microwave, Dishwasher, Disposal, Oven/Range - Gas, Stainless Steel Appliances, Water Heater
Heat Source Natural Gas
Laundry Upper Floor
Exterior
Parking Features Garage - Front Entry, Garage Door Opener, Inside Access
Garage Spaces 2.0
Amenities Available Basketball Courts, Club House, Exercise Room, Golf Club, Golf Course, Golf Course Membership Available, Jog/Walk Path, Pool - Outdoor, Putting Green, Tennis Courts, Tot Lots/Playground
Water Access N
Accessibility None
Attached Garage 1
Total Parking Spaces 2
Garage Y
Building
Story 2
Foundation Slab
Sewer Public Sewer
Water Public
Architectural Style Craftsman
Level or Stories 2
Additional Building Above Grade, Below Grade
New Construction Y
Schools
School District Indian River
Others
HOA Fee Include Common Area Maintenance
Senior Community No
Tax ID 133-16.00-2332.00
Ownership Fee Simple
SqFt Source Estimated
Acceptable Financing Cash, Conventional, FHA, VA
Listing Terms Cash, Conventional, FHA, VA
Financing Cash,Conventional,FHA,VA
Special Listing Condition Standard
Read Less Info
Want to know what your home might be worth? Contact us for a FREE valuation!

Our team is ready to help you sell your home for the highest possible price ASAP

Bought with Diane Salvatore • Patterson-Schwartz-Hockessin

43777 Central Station Dr, Suite 390, Ashburn, VA, 20147, United States
GET MORE INFORMATION






