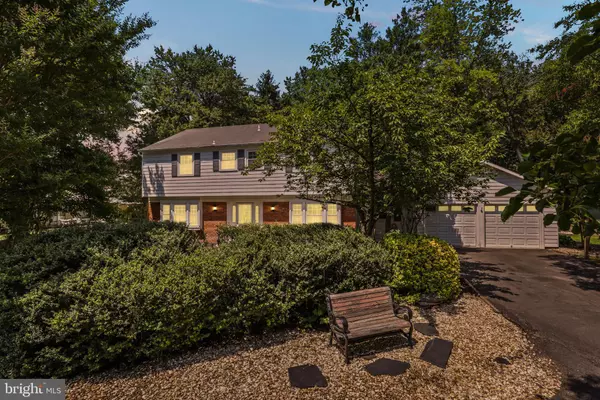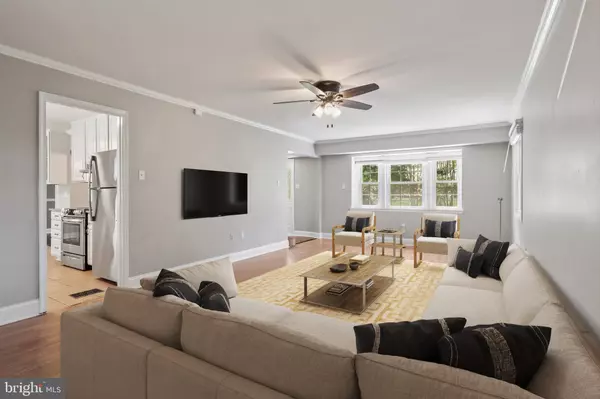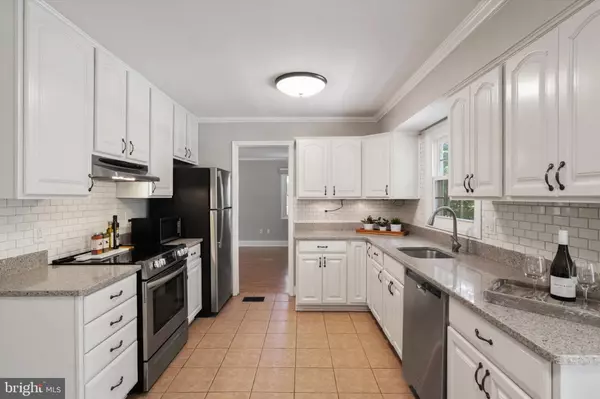$755,000
$750,000
0.7%For more information regarding the value of a property, please contact us for a free consultation.
4 Beds
3 Baths
2,231 SqFt
SOLD DATE : 09/29/2023
Key Details
Sold Price $755,000
Property Type Single Family Home
Sub Type Detached
Listing Status Sold
Purchase Type For Sale
Square Footage 2,231 sqft
Price per Sqft $338
Subdivision Greenbriar
MLS Listing ID VAFX2143494
Sold Date 09/29/23
Style Colonial
Bedrooms 4
Full Baths 2
Half Baths 1
HOA Y/N N
Abv Grd Liv Area 2,231
Originating Board BRIGHT
Year Built 1970
Annual Tax Amount $8,324
Tax Year 2023
Lot Size 0.410 Acres
Acres 0.41
Property Description
Rare .41 acre lot backing to parkland. Build your dream screened-in porch, or add a pool. The possibilities are endless. The kitchen renovation features some updated appliances, white cabinets, and a backsplash. There is a formal dining room, a large living room, and a family room off the kitchen with a wood-burning fireplace. The new barn door takes you to your main-level laundry and to the garage. Open the sliding glass doors to your backyard with a deck, a large storage shed, and a fire pit for making lasting memories.
The primary bedroom suite features a fully renovated en-suite bathroom with a double sink vanity, modern fixtures, a spa-like shower, and a walk-in closet. Three additional bedrooms with fans are spacious and provide comfort and privacy for everyone. Check out the videos. And let's talk location - it's near great schools, shopping galore, restaurants, and all sorts of places to get your fun on. Plus, hopping on highways is a breeze, so your city adventures just got a major upgrade. All offers are welcome, of course!
Location
State VA
County Fairfax
Zoning 131
Rooms
Other Rooms Living Room, Dining Room, Primary Bedroom, Bedroom 2, Bedroom 4, Kitchen, Family Room, Laundry, Bathroom 2, Bathroom 3, Primary Bathroom
Interior
Interior Features Dining Area, Breakfast Area, Kitchen - Table Space, Family Room Off Kitchen, Floor Plan - Traditional, Primary Bath(s), Upgraded Countertops, Wood Floors, Ceiling Fan(s), Crown Moldings, Walk-in Closet(s), Chair Railings, Attic, Stall Shower, Tub Shower
Hot Water Natural Gas
Heating Heat Pump(s), Programmable Thermostat
Cooling Ceiling Fan(s), Central A/C
Flooring Bamboo, Carpet, Ceramic Tile, Engineered Wood, Partially Carpeted
Fireplaces Number 1
Fireplaces Type Wood
Equipment Dishwasher, Disposal, Refrigerator, Stainless Steel Appliances, Oven/Range - Electric, Icemaker, Range Hood, Washer/Dryer Hookups Only
Fireplace Y
Window Features Bay/Bow
Appliance Dishwasher, Disposal, Refrigerator, Stainless Steel Appliances, Oven/Range - Electric, Icemaker, Range Hood, Washer/Dryer Hookups Only
Heat Source Natural Gas
Laundry Hookup, Main Floor
Exterior
Exterior Feature Deck(s)
Parking Features Garage Door Opener, Garage - Front Entry, Inside Access
Garage Spaces 2.0
Utilities Available Cable TV Available, Electric Available, Natural Gas Available, Sewer Available, Water Available
Water Access N
View Trees/Woods
Accessibility None
Porch Deck(s)
Attached Garage 2
Total Parking Spaces 2
Garage Y
Building
Lot Description Private, Pipe Stem, Trees/Wooded, Rear Yard, SideYard(s), Backs - Parkland, Backs to Trees, Front Yard, No Thru Street
Story 2
Foundation Slab
Sewer Public Sewer
Water Public
Architectural Style Colonial
Level or Stories 2
Additional Building Above Grade, Below Grade
New Construction N
Schools
Elementary Schools Greenbriar West
Middle Schools Rocky Run
High Schools Chantilly
School District Fairfax County Public Schools
Others
Senior Community No
Tax ID 0453 02570005
Ownership Fee Simple
SqFt Source Estimated
Acceptable Financing Cash, Conventional, VA, FHA
Listing Terms Cash, Conventional, VA, FHA
Financing Cash,Conventional,VA,FHA
Special Listing Condition Standard
Read Less Info
Want to know what your home might be worth? Contact us for a FREE valuation!

Our team is ready to help you sell your home for the highest possible price ASAP

Bought with Emma Maxine Killian • eXp Realty LLC
43777 Central Station Dr, Suite 390, Ashburn, VA, 20147, United States
GET MORE INFORMATION






