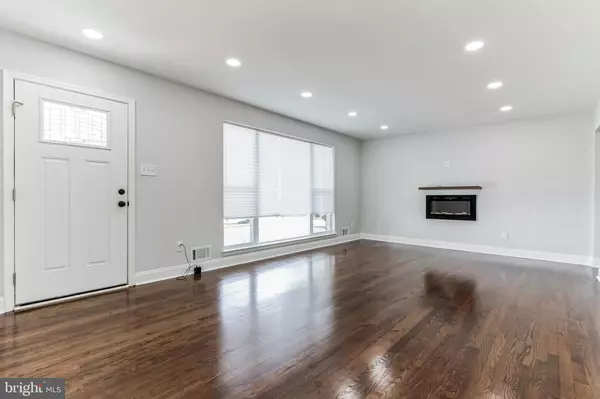$450,000
$445,000
1.1%For more information regarding the value of a property, please contact us for a free consultation.
5 Beds
3 Baths
2,255 SqFt
SOLD DATE : 09/29/2023
Key Details
Sold Price $450,000
Property Type Single Family Home
Sub Type Detached
Listing Status Sold
Purchase Type For Sale
Square Footage 2,255 sqft
Price per Sqft $199
Subdivision Marlow Heights
MLS Listing ID MDPG2087612
Sold Date 09/29/23
Style Ranch/Rambler
Bedrooms 5
Full Baths 3
HOA Y/N N
Abv Grd Liv Area 1,135
Originating Board BRIGHT
Year Built 1956
Annual Tax Amount $4,678
Tax Year 2022
Lot Size 5,899 Sqft
Acres 0.14
Property Description
Welcome to 4411 23rd Pl –This stunning rambler has undergone a meticulous top-to-bottom renovation, ready to embrace the journey of a new chapter with its fortunate new owners. From its charming brick exterior to the fresh new roof, this home boasts an irresistible curb appeal that sets the stage for what's to come.
Step inside and be captivated by the seamless blend of high-quality craftsmanship and contemporary design that flows through every inch of this residence. The main level welcomes you with a spacious combined dining and living room warmth by a fireplace to enjoy with your loved ones. It also features a renovated kitchen with stainless steel appliances and marble countertops. You will also find in this level 3 bedroom and 2 full bathrooms providing convenience and privacy.
In the lower level you will find the walkout basement with two additional bedrooms and a full bath. The open area holds endless potential – whether it becomes a family room, a home gym, or a hub for hobbies. Through the basement's backdoor, a freshly seeded yard beckons, promising moments of leisure and relaxation during the upcoming milder months.
This home's renovation story leaves no detail unattended: a new roof, new HVAC system, new water heater, new appliances, and new windows have been thoughtfully incorporated to offer modern comforts while maintaining the property's classic charm.
Situated minutes away from 495 and 295, as well as a convenient metro station, and major commuter routes.
Location
State MD
County Prince Georges
Zoning RSF65
Rooms
Basement Fully Finished
Main Level Bedrooms 3
Interior
Interior Features Combination Dining/Living, Floor Plan - Traditional
Hot Water Natural Gas
Heating Forced Air
Cooling Central A/C
Flooring Hardwood
Equipment Built-In Microwave, Dishwasher, Disposal, Dryer, Refrigerator, Stove, Stainless Steel Appliances, Washer
Appliance Built-In Microwave, Dishwasher, Disposal, Dryer, Refrigerator, Stove, Stainless Steel Appliances, Washer
Heat Source Natural Gas
Exterior
Garage Spaces 2.0
Waterfront N
Water Access N
Roof Type Shingle
Accessibility Other
Total Parking Spaces 2
Garage N
Building
Story 2
Foundation Permanent
Sewer Public Sewer
Water Public
Architectural Style Ranch/Rambler
Level or Stories 2
Additional Building Above Grade, Below Grade
New Construction N
Schools
School District Prince George'S County Public Schools
Others
Senior Community No
Tax ID 17060576181
Ownership Fee Simple
SqFt Source Assessor
Acceptable Financing Cash, Conventional, FHA, Other
Listing Terms Cash, Conventional, FHA, Other
Financing Cash,Conventional,FHA,Other
Special Listing Condition Standard
Read Less Info
Want to know what your home might be worth? Contact us for a FREE valuation!

Our team is ready to help you sell your home for the highest possible price ASAP

Bought with Sahsandra Asong Abangawoh • Keller Williams Preferred Properties

43777 Central Station Dr, Suite 390, Ashburn, VA, 20147, United States
GET MORE INFORMATION






