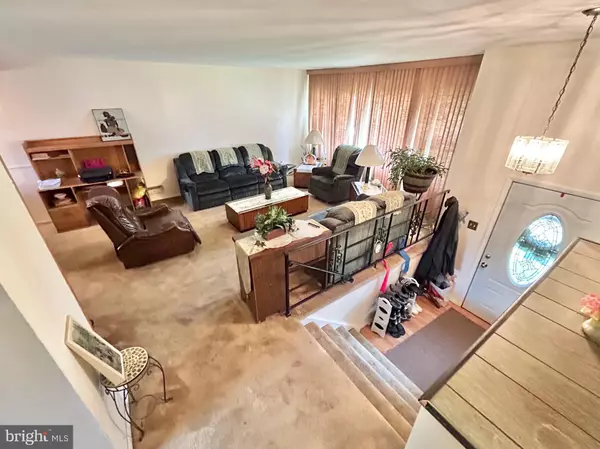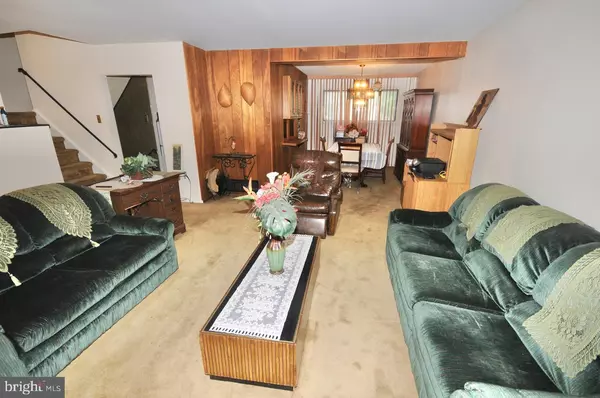$333,900
$349,900
4.6%For more information regarding the value of a property, please contact us for a free consultation.
4 Beds
2 Baths
1,736 SqFt
SOLD DATE : 10/02/2023
Key Details
Sold Price $333,900
Property Type Single Family Home
Sub Type Detached
Listing Status Sold
Purchase Type For Sale
Square Footage 1,736 sqft
Price per Sqft $192
Subdivision Millside Heights
MLS Listing ID NJBL2051030
Sold Date 10/02/23
Style Split Level
Bedrooms 4
Full Baths 1
Half Baths 1
HOA Y/N N
Abv Grd Liv Area 1,736
Originating Board BRIGHT
Year Built 1963
Annual Tax Amount $8,259
Tax Year 2022
Lot Size 10,123 Sqft
Acres 0.23
Lot Dimensions 75.00 x 135.00
Property Description
Excellent Value! This spacious four bedroom Split Level In the Millside Heights section of Delran is ready for it's new owners. This large home has a pretty open floor plan with a large fenced yard, a 12 X 19 enclosed rear patio, a generously sized great room, newer roof and more . Centrally located - close to major highways, shopping and fine dining. This one won't last! Don't delay, schedule your private tour and submit your offer today!
Location
State NJ
County Burlington
Area Delran Twp (20310)
Zoning R
Rooms
Other Rooms Living Room, Dining Room, Bedroom 2, Bedroom 4, Kitchen, Family Room, Basement, Foyer, Bedroom 1, Great Room, Laundry, Office, Storage Room, Utility Room, Bathroom 3, Full Bath, Half Bath, Screened Porch
Basement Partial, Partially Finished
Main Level Bedrooms 1
Interior
Interior Features Bar, Built-Ins, Carpet, Dining Area, Floor Plan - Open, Kitchen - Eat-In, Kitchen - Table Space
Hot Water Natural Gas
Cooling Central A/C
Flooring Carpet
Equipment Oven - Wall
Fireplace N
Appliance Oven - Wall
Heat Source Natural Gas
Laundry Basement
Exterior
Exterior Feature Enclosed
Garage Inside Access, Garage - Front Entry
Garage Spaces 7.0
Fence Fully, Rear
Waterfront N
Water Access N
View Street
Roof Type Shingle
Accessibility Level Entry - Main
Porch Enclosed
Road Frontage City/County, Public
Attached Garage 1
Total Parking Spaces 7
Garage Y
Building
Lot Description Cleared, Front Yard, Level, Rear Yard
Story 3.5
Foundation Brick/Mortar, Block, Permanent
Sewer Public Sewer
Water Public
Architectural Style Split Level
Level or Stories 3.5
Additional Building Above Grade, Below Grade
Structure Type Dry Wall
New Construction N
Schools
School District Delran Township Public Schools
Others
Pets Allowed N
Senior Community No
Tax ID 10-00104-00002
Ownership Fee Simple
SqFt Source Assessor
Acceptable Financing Conventional, FHA, Cash, FHA 203(k), FHA 203(b)
Horse Property N
Listing Terms Conventional, FHA, Cash, FHA 203(k), FHA 203(b)
Financing Conventional,FHA,Cash,FHA 203(k),FHA 203(b)
Special Listing Condition Standard
Read Less Info
Want to know what your home might be worth? Contact us for a FREE valuation!

Our team is ready to help you sell your home for the highest possible price ASAP

Bought with Alison Saracino • Weichert Realtors-Turnersville

43777 Central Station Dr, Suite 390, Ashburn, VA, 20147, United States
GET MORE INFORMATION






