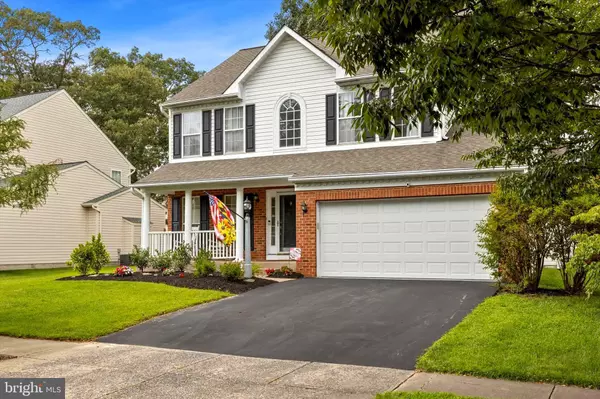$667,000
$659,900
1.1%For more information regarding the value of a property, please contact us for a free consultation.
5 Beds
4 Baths
3,220 SqFt
SOLD DATE : 10/03/2023
Key Details
Sold Price $667,000
Property Type Single Family Home
Sub Type Detached
Listing Status Sold
Purchase Type For Sale
Square Footage 3,220 sqft
Price per Sqft $207
Subdivision Farmington Village
MLS Listing ID MDAA2066230
Sold Date 10/03/23
Style Colonial
Bedrooms 5
Full Baths 3
Half Baths 1
HOA Fees $66/mo
HOA Y/N Y
Abv Grd Liv Area 2,172
Originating Board BRIGHT
Year Built 2000
Annual Tax Amount $4,803
Tax Year 2022
Lot Size 0.298 Acres
Acres 0.3
Property Description
AVAILABLE AGAIN!!! Welcome Home to your beautiful new home in the amenity rich community-Farmington Village! This impressive colonial has over 3,200 sq feet of living space! All 3 levels have tall ceilings -making this already spacious home feel even larger. The recently upgraded gourmet white kitchen is open and airy with sought after gas cooking and a separate pantry. Beautiful wooden floors throughout the main level. Upstairs 4 spacious bedrooms all have closet organizers. The Primary suite has a jetted spa tub and separate shower. WOW -this lower level is amazing-especially for entertaining. The large family room is ideal for movies. Surround sound wired rec-room! The club room makes you never want to go to out! Bar video games, shuffle board, pub table are all negotiable to convey! Large bedroom with a full bath. If the club room isn't for you- it is easily converted into a 6th bedroom with a Jack-n-Jill full bath connecting to the 5th bedroom.
The backyard oasis has everything! The extensive hardscaping has built in gas line to the perfectly appointed grill-never worry about running out of propane! Fireplace on the patio and firepit in the yard will keep you warm on cool nights. Two hammocks on either side horseshoe pit all in this fully fenced yard. Irrigation system keeps the the grass front & back looking great! HUGE fenced-treed yard (one of the community's biggest), Large shed, Custom stone patio
*Architectural shingle roof- less than 10 years old * HVAC evaluated-great condition*New water heater*
This well built home in this sought after Country Club Community has everything you could want at the right price. PENDING RELEASE
Location
State MD
County Anne Arundel
Zoning R2
Rooms
Basement Fully Finished
Interior
Hot Water Natural Gas
Heating Heat Pump(s)
Cooling Central A/C
Flooring Hardwood, Carpet, Ceramic Tile
Fireplaces Number 1
Fireplaces Type Fireplace - Glass Doors
Equipment Built-In Microwave, Dishwasher, Disposal, Dryer, Washer, Oven/Range - Gas, Refrigerator, Stainless Steel Appliances
Fireplace Y
Appliance Built-In Microwave, Dishwasher, Disposal, Dryer, Washer, Oven/Range - Gas, Refrigerator, Stainless Steel Appliances
Heat Source Natural Gas
Exterior
Exterior Feature Brick, Patio(s)
Garage Garage Door Opener, Inside Access
Garage Spaces 4.0
Amenities Available Basketball Courts, Club House, Dog Park, Jog/Walk Path, Pool - Outdoor, Swimming Pool, Tennis Courts, Tot Lots/Playground
Waterfront N
Water Access N
Roof Type Architectural Shingle
Accessibility None
Porch Brick, Patio(s)
Attached Garage 2
Total Parking Spaces 4
Garage Y
Building
Story 2
Foundation Block
Sewer Public Sewer
Water Public
Architectural Style Colonial
Level or Stories 2
Additional Building Above Grade, Below Grade
New Construction N
Schools
School District Anne Arundel County Public Schools
Others
Senior Community No
Tax ID 020326490100266
Ownership Fee Simple
SqFt Source Assessor
Special Listing Condition Standard
Read Less Info
Want to know what your home might be worth? Contact us for a FREE valuation!

Our team is ready to help you sell your home for the highest possible price ASAP

Bought with Ryan R Briggs • Anne Arundel Properties, Inc.

43777 Central Station Dr, Suite 390, Ashburn, VA, 20147, United States
GET MORE INFORMATION






