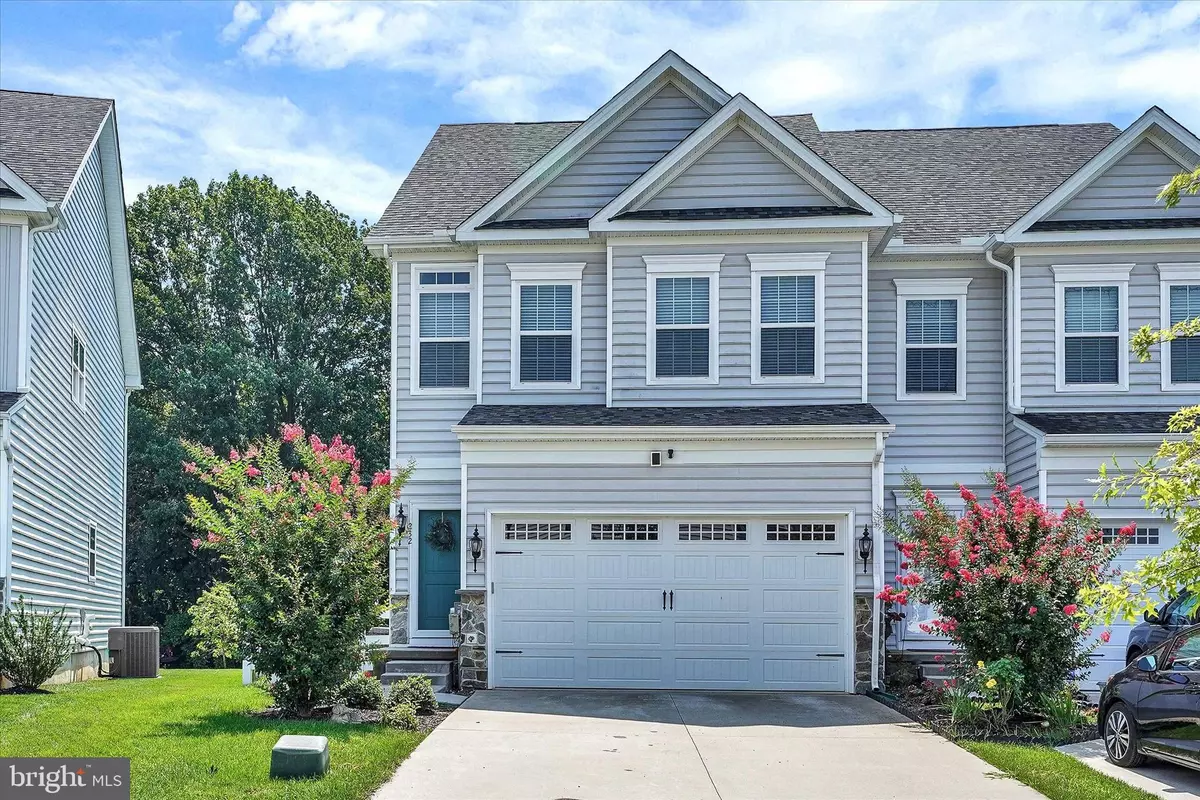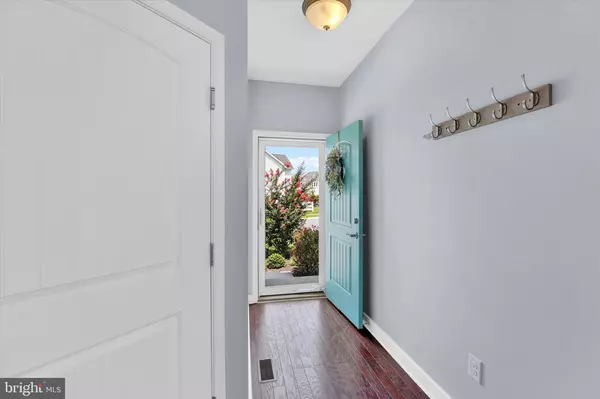$412,900
$409,900
0.7%For more information regarding the value of a property, please contact us for a free consultation.
3 Beds
3 Baths
2,250 SqFt
SOLD DATE : 10/05/2023
Key Details
Sold Price $412,900
Property Type Townhouse
Sub Type End of Row/Townhouse
Listing Status Sold
Purchase Type For Sale
Square Footage 2,250 sqft
Price per Sqft $183
Subdivision Spring Oak
MLS Listing ID DENC2047422
Sold Date 10/05/23
Style Contemporary
Bedrooms 3
Full Baths 2
Half Baths 1
HOA Y/N N
Abv Grd Liv Area 2,250
Originating Board BRIGHT
Year Built 2018
Annual Tax Amount $3,383
Tax Year 2022
Lot Size 4,356 Sqft
Acres 0.1
Lot Dimensions 0.00 x 0.00
Property Sub-Type End of Row/Townhouse
Property Description
Prepare to be impressed from the moment you drive up to this striking end unit townhome w/oversized 2-car Garage. Relax on your rear deck and enjoy the view of your PREMIUM fenced in lot backing to a pond, trees and Open Spaces. Landmark Builders incorporated the best of options & upgrades into this home with 9'ceilings on both floors, extra added windows, 3'side extension & the 13'Family Room extensions on both the 1st & 2nd story that dramatically increase your living space. The attractive exterior, stone accents, 30-year Architectural Shingled Roof, Double Pane Low E windows are only 5 years young. The wide-open floor plan makes this an entertainer's dream. Plenty of room for all to gather in the beautiful family room w/hardwood floors that has added space near the rear slider for you to transform into a cozy breakfast nook for your morning coffee or tea. There are 2 ceiling fans, and a half bath. A formal size dining table can be placed adjacent to the 15' Penninsula bar that frames your amazing kitchen. The granite countertops and 42” upgraded cabinets seem endless. Plenty of room for numerous bar stools so the chef will never be left out of the fun! A 5-Burner Stainless Gas Range, tiled backsplash and above and below cabinet LED lighting create a modern & tasteful atmosphere. The considerable size of the upstairs Owner's Suite will put a smile on your face with additional space for a sitting room, its large walk-in closet & spacious bath w/dual sink vanity. The upstairs hallway continues the superb spaces theme with three bonus storage closets and the Bedroom Level Laundry too! Bedrooms 2 & 3 are larger than most and each have ceiling fans & walk-in closets. They share an upgraded hall bathroom. If you feel the need to expand further, unlimited possibilities exist in the huge basement w/full size walk-out stairway & rough-in plumbing for a future bath. Look no further for an amazing value in a great Appoquinimink School District location. This home is a rare gem and is move-in ready for you to make it your home! Call your Agent now to schedule your tour!
Location
State DE
County New Castle
Area South Of The Canal (30907)
Zoning S
Rooms
Other Rooms Primary Bedroom, Sitting Room, Bedroom 2, Bedroom 3, Kitchen, Great Room, Primary Bathroom, Full Bath, Half Bath
Basement Full, Interior Access, Outside Entrance, Poured Concrete, Walkout Stairs, Unfinished
Interior
Interior Features Attic, Carpet, Ceiling Fan(s), Combination Kitchen/Living, Dining Area, Floor Plan - Open, Primary Bath(s), Recessed Lighting, Tub Shower, Upgraded Countertops, Walk-in Closet(s), Wood Floors
Hot Water Natural Gas
Heating Forced Air
Cooling Central A/C
Flooring Hardwood, Carpet, Tile/Brick
Equipment Built-In Microwave, Built-In Range, Dishwasher, Disposal, Dryer, Exhaust Fan, Oven - Self Cleaning, Oven/Range - Gas, Refrigerator, Washer, Water Heater
Fireplace N
Window Features Double Pane,Low-E
Appliance Built-In Microwave, Built-In Range, Dishwasher, Disposal, Dryer, Exhaust Fan, Oven - Self Cleaning, Oven/Range - Gas, Refrigerator, Washer, Water Heater
Heat Source Propane - Metered
Laundry Upper Floor
Exterior
Exterior Feature Deck(s)
Parking Features Garage - Front Entry, Garage Door Opener, Inside Access, Oversized
Garage Spaces 4.0
Fence Fully, Vinyl
Water Access N
View Pond, Trees/Woods
Roof Type Architectural Shingle
Accessibility None
Porch Deck(s)
Attached Garage 2
Total Parking Spaces 4
Garage Y
Building
Lot Description Backs - Open Common Area, Premium
Story 2
Foundation Concrete Perimeter
Sewer Public Sewer
Water Public
Architectural Style Contemporary
Level or Stories 2
Additional Building Above Grade, Below Grade
Structure Type 9'+ Ceilings
New Construction N
Schools
School District Appoquinimink
Others
Senior Community No
Tax ID 13-023.34-013
Ownership Fee Simple
SqFt Source Assessor
Security Features Smoke Detector,Carbon Monoxide Detector(s)
Acceptable Financing Cash, Conventional, FHA, USDA, VA
Listing Terms Cash, Conventional, FHA, USDA, VA
Financing Cash,Conventional,FHA,USDA,VA
Special Listing Condition Standard
Read Less Info
Want to know what your home might be worth? Contact us for a FREE valuation!

Our team is ready to help you sell your home for the highest possible price ASAP

Bought with sathaiah patha • Tesla Realty Group, LLC
GET MORE INFORMATION






