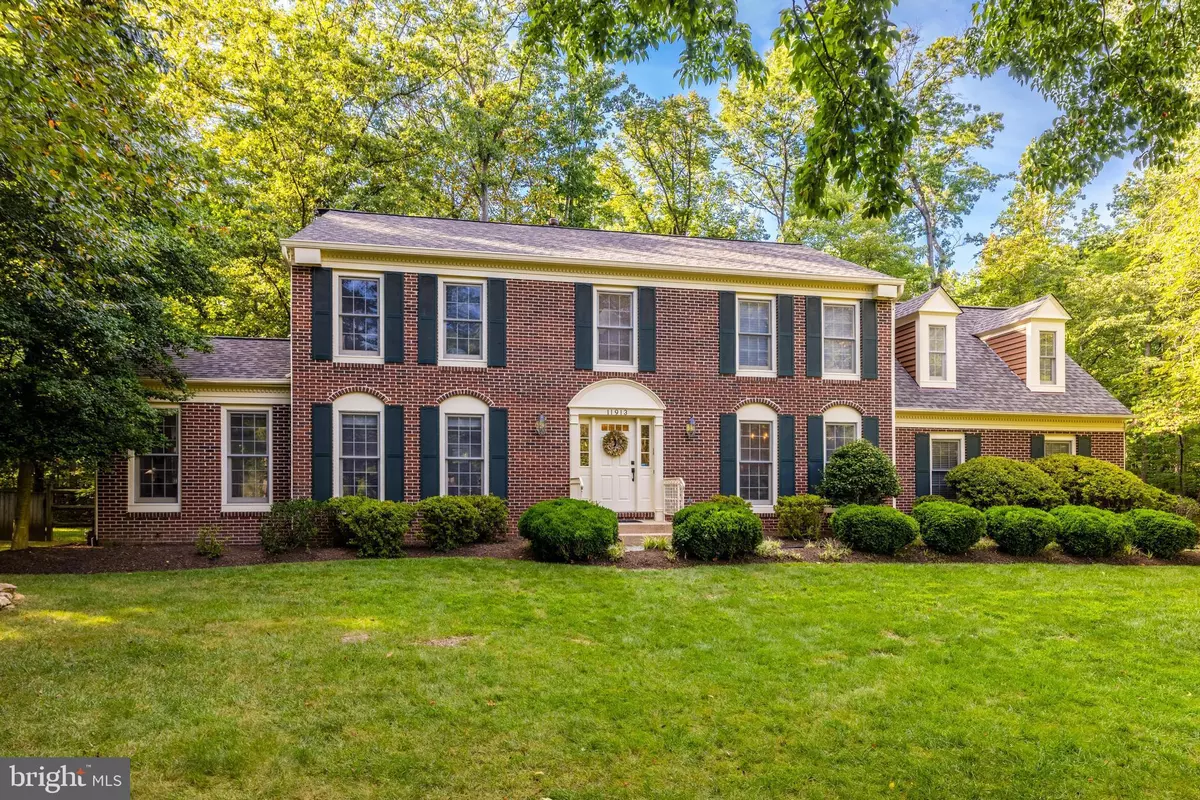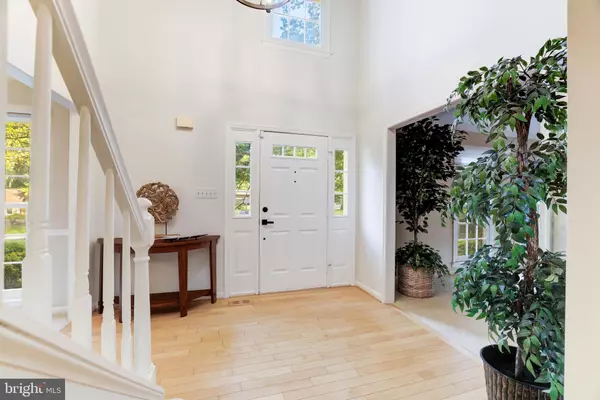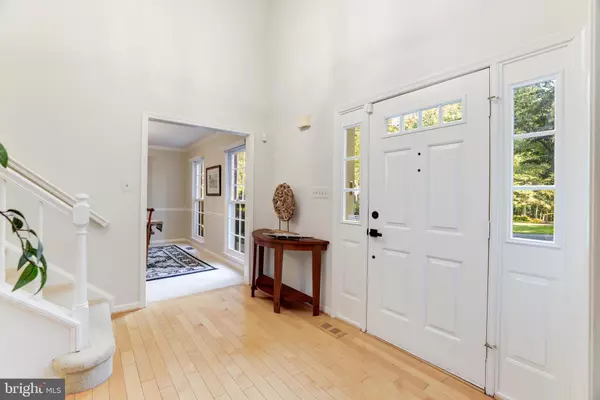$1,100,000
$1,125,000
2.2%For more information regarding the value of a property, please contact us for a free consultation.
4 Beds
4 Baths
3,586 SqFt
SOLD DATE : 10/06/2023
Key Details
Sold Price $1,100,000
Property Type Single Family Home
Sub Type Detached
Listing Status Sold
Purchase Type For Sale
Square Footage 3,586 sqft
Price per Sqft $306
Subdivision Reston
MLS Listing ID VAFX2146510
Sold Date 10/06/23
Style Colonial
Bedrooms 4
Full Baths 3
Half Baths 1
HOA Fees $63/ann
HOA Y/N Y
Abv Grd Liv Area 2,976
Originating Board BRIGHT
Year Built 1986
Annual Tax Amount $11,572
Tax Year 2023
Lot Size 0.907 Acres
Acres 0.91
Property Description
This home has so many amazing attributes it’s exciting to feature it! You’ll want to see this home in person; the pictures don’t do it justice. This beautiful home sits on a .91-acre wooded lot. It’s surrounded by homes on large lots and so there is ample privacy. Probably the best feature is that it feels like you’re in the middle of nature surrounded by miles of trails that weave in and around Reston, and one just steps from the house.
This updated colonial home has 3 levels of finished area. On the upper level, there are 4 bedrooms with spacious closets. The primary room has an updated bathroom with a large shower, jetted tub, built-in medicine cabinets, heated floors, and a skylight. The primary room has a walk-in closet and best of all, it includes an oversized office with gleaming wood floors and two skylights.
When you walk into the home on the main level, there is a living room off to the left and through French doors there is a solarium. With two skylights and an exterior door (access to decks) this room pulls in tons of natural light. It would be a perfect space for an additional office. To the right of the 2-level foyer is a formal dining room. The heart of the home is towards the back of the house facing the woods. This is where you will find the family room with a gas fireplace, the breakfast nook that is situated next to the bay window, and a beautiful and bright functional kitchen.
If you’re an avid cook, you’ll appreciate that the kitchen is equipped with lots of countertop space, a six-burner Viking gas cooktop, a brand new double oven, a stainless-steel refrigerator, and a window looking out to the backyard from the sink. It’s an open floorplan and so you can prepare food while easily connecting with those in the family room. There are two expansive decks that are great for entertaining and/or housing a vegetable garden and/or plants. The laundry room, which includes a utility sink (great for all of you DIYer’s), is connected to the 2-car garage. The garage comes with a bump-out, which could be a great area for a workbench, or converted to a mudroom.
On the lower level, there is a huge recreational room that includes a Gandy pool table, a full bathroom, a large unfinished area, and an entrance to the backyard.
This home also features a fenced in yard, a brand new roof ('23), new paint throughout (exterior '22 + interior '23), and a new HVAC system '22. Don't miss this rare opportunity; a wooded, large private lot in Reston comes on the market every once in a blue moon.
One last thing, are you familiar with all that Reston has to offer? In a nutshell: there are 55 miles of paved pathways and natural surface trails that connect facilities, neighborhoods, schools and shopping. More than 700 acres of forest, 50 meadows, and four wetlands provide beautiful vistas and important habitat for local wildlife. Aquatic habitats include four lakes, three ponds and 20 miles of streams. There are 15 pools, 50 pickle ball/tennis courts, and countless ball fields and playgrounds. There is a Nature Center, Community Center, a Performing Arts Center, amazing Summer camps and programs for all ages offered throughout the year, two Farmer's Markets, and the list goes on. Reston is a great place to live!
See a list of community amenities and distances (to metro, airport, etc.,) in the document section.
Location
State VA
County Fairfax
Zoning 121
Rooms
Other Rooms Living Room, Dining Room, Primary Bedroom, Bedroom 2, Bedroom 3, Bedroom 4, Kitchen, Family Room, Breakfast Room, Laundry, Office, Recreation Room, Solarium, Bathroom 2, Bathroom 3, Primary Bathroom
Basement Full, Sump Pump, Walkout Stairs, Windows
Interior
Interior Features Built-Ins, Breakfast Area, Carpet, Ceiling Fan(s), Chair Railings, Dining Area, Family Room Off Kitchen, Formal/Separate Dining Room, Kitchen - Gourmet, Kitchen - Island, Pantry, Primary Bath(s), Recessed Lighting, Skylight(s), Soaking Tub, Upgraded Countertops, Walk-in Closet(s), Wood Floors
Hot Water Natural Gas
Heating Forced Air, Programmable Thermostat
Cooling Central A/C, Ceiling Fan(s)
Flooring Carpet, Hardwood, Ceramic Tile
Fireplaces Number 1
Fireplaces Type Brick, Gas/Propane
Equipment Cooktop, Cooktop - Down Draft, Dishwasher, Disposal, Dryer, Exhaust Fan, Extra Refrigerator/Freezer, Icemaker, Humidifier, Oven - Double, Refrigerator, Stainless Steel Appliances, Six Burner Stove, Washer, Water Heater
Furnishings No
Fireplace Y
Window Features Bay/Bow,Skylights
Appliance Cooktop, Cooktop - Down Draft, Dishwasher, Disposal, Dryer, Exhaust Fan, Extra Refrigerator/Freezer, Icemaker, Humidifier, Oven - Double, Refrigerator, Stainless Steel Appliances, Six Burner Stove, Washer, Water Heater
Heat Source Natural Gas
Exterior
Exterior Feature Deck(s)
Garage Additional Storage Area, Garage - Side Entry, Garage Door Opener, Inside Access
Garage Spaces 6.0
Fence Rear, Split Rail
Amenities Available Baseball Field, Basketball Courts, Art Studio, Bike Trail, Boat Dock/Slip, Community Center, Common Grounds, Dog Park, Jog/Walk Path, Lake, Meeting Room, Picnic Area, Party Room, Pool - Outdoor, Pool - Indoor, Recreational Center, Swimming Pool, Soccer Field, Tennis Courts, Tot Lots/Playground
Waterfront N
Water Access N
View Trees/Woods
Roof Type Architectural Shingle
Accessibility None
Porch Deck(s)
Attached Garage 2
Total Parking Spaces 6
Garage Y
Building
Lot Description Backs - Open Common Area, Backs to Trees, Front Yard, No Thru Street, Pipe Stem, Private, Rear Yard, Partly Wooded
Story 3
Foundation Crawl Space, Block
Sewer Public Sewer
Water Public
Architectural Style Colonial
Level or Stories 3
Additional Building Above Grade, Below Grade
New Construction N
Schools
Elementary Schools Hunters Woods
Middle Schools Hughes
High Schools South Lakes
School District Fairfax County Public Schools
Others
HOA Fee Include Common Area Maintenance,Management,Pool(s),Recreation Facility,Reserve Funds
Senior Community No
Tax ID 0263 16 0012
Ownership Fee Simple
SqFt Source Assessor
Security Features Security System
Horse Property N
Special Listing Condition Standard
Read Less Info
Want to know what your home might be worth? Contact us for a FREE valuation!

Our team is ready to help you sell your home for the highest possible price ASAP

Bought with Sloan C Wiesen • Samson Properties

43777 Central Station Dr, Suite 390, Ashburn, VA, 20147, United States
GET MORE INFORMATION






