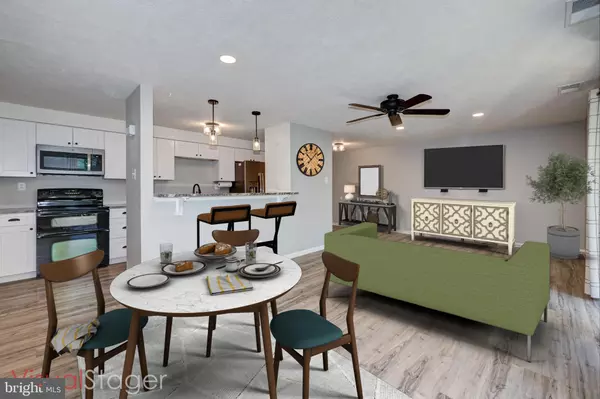$230,000
$210,000
9.5%For more information regarding the value of a property, please contact us for a free consultation.
2 Beds
1 Bath
1,011 SqFt
SOLD DATE : 10/06/2023
Key Details
Sold Price $230,000
Property Type Condo
Sub Type Condo/Co-op
Listing Status Sold
Purchase Type For Sale
Square Footage 1,011 sqft
Price per Sqft $227
Subdivision Kings Grant
MLS Listing ID NJBL2052478
Sold Date 10/06/23
Style Unit/Flat
Bedrooms 2
Full Baths 1
Condo Fees $675/qua
HOA Fees $30/ann
HOA Y/N Y
Abv Grd Liv Area 1,011
Originating Board BRIGHT
Year Built 1988
Annual Tax Amount $3,310
Tax Year 2022
Lot Dimensions 0.00 x 0.00
Property Description
Luxurious 2-Bedroom Condo with Stunning Kitchen and Balcony on the 3rd Floor
Welcome to your dream condo! This elegant 2-bedroom, 1-bathroom residence is a perfect blend of comfort and style, nestled on the desirable 3rd floor of a meticulously maintained building. Located in a prime location, this condo offers a lifestyle of convenience and luxury.
Key Features:
1. Spacious Bedrooms: The two generously sized bedrooms are flooded with natural light, creating a warm and inviting atmosphere. Ample closet space ensures you have plenty of room to store your belongings.
2. Modern Bathroom: The sleek and modern bathroom is designed with contemporary fixtures and finishes, providing a spa-like retreat for relaxation.
3. Gorgeous Kitchen: Prepare to be wowed by the stunning kitchen that boasts, granite countertops, and tons of storage space. Whether you're a gourmet chef or just enjoy cooking for your loved ones, this kitchen will inspire your culinary creativity.
4. Open Concept Living: The open floor plan seamlessly connects the kitchen, dining area, and living room, creating a perfect space for entertaining guests or enjoying quiet evenings at home.
5. Private Balcony: Step outside onto your private balcony, a serene oasis where you can sip your morning coffee or unwind with a glass of wine while enjoying the peaceful surroundings.
6. Convenient Location: This condo is situated in a sought-after location, providing easy access to shopping, dining, entertainment, and transportation options. Everything you need is just a stone's throw away.
7. Secure Building: The building offers secure access and peace of mind, with enough parking for residents and ample guest parking for your visitors.
8. Immaculate Condition: This condo has been lovingly maintained and is in immaculate condition. It's ready for you to move in and start enjoying all it has to offer.
Don't miss the opportunity to make this incredible 2-bedroom condo your new home. With its stunning kitchen, private balcony, and ideal location, it's the perfect place to live your best life. Contact us today to schedule a viewing and experience the charm and elegance of this exceptional residence. Your dream condo awaits!
Location
State NJ
County Burlington
Area Evesham Twp (20313)
Zoning RD-1
Rooms
Other Rooms Living Room, Primary Bedroom, Bedroom 2, Kitchen, Laundry, Full Bath
Main Level Bedrooms 2
Interior
Interior Features Attic, Combination Dining/Living, Family Room Off Kitchen, Flat, Kitchen - Galley, Pantry, Recessed Lighting, Tub Shower, Upgraded Countertops, Walk-in Closet(s), Window Treatments, Other
Hot Water Electric
Heating Heat Pump - Electric BackUp
Cooling Central A/C
Flooring Luxury Vinyl Plank
Equipment Built-In Microwave, Dishwasher, Dryer - Electric, Oven/Range - Electric, Refrigerator, Washer
Fireplace N
Appliance Built-In Microwave, Dishwasher, Dryer - Electric, Oven/Range - Electric, Refrigerator, Washer
Heat Source Electric
Laundry Dryer In Unit, Washer In Unit
Exterior
Amenities Available Club House, Swimming Pool, Tennis Courts, Common Grounds, Jog/Walk Path, Tot Lots/Playground, Water/Lake Privileges
Waterfront N
Water Access N
Roof Type Architectural Shingle
Accessibility None
Garage N
Building
Lot Description Backs to Trees
Story 1
Unit Features Garden 1 - 4 Floors
Sewer Public Sewer
Water Public
Architectural Style Unit/Flat
Level or Stories 1
Additional Building Above Grade, Below Grade
Structure Type Dry Wall
New Construction N
Schools
High Schools Cherokee
School District Evesham Township
Others
Pets Allowed Y
HOA Fee Include Common Area Maintenance,Lawn Maintenance,Snow Removal,Trash,Pool(s)
Senior Community No
Tax ID 13-00051 55-00001-C0143
Ownership Condominium
Security Features Main Entrance Lock
Acceptable Financing Cash, Conventional
Listing Terms Cash, Conventional
Financing Cash,Conventional
Special Listing Condition Standard
Pets Description Case by Case Basis
Read Less Info
Want to know what your home might be worth? Contact us for a FREE valuation!

Our team is ready to help you sell your home for the highest possible price ASAP

Bought with Gianna Maria Furia • Opus Elite Real Estate of NJ, LLC

43777 Central Station Dr, Suite 390, Ashburn, VA, 20147, United States
GET MORE INFORMATION






