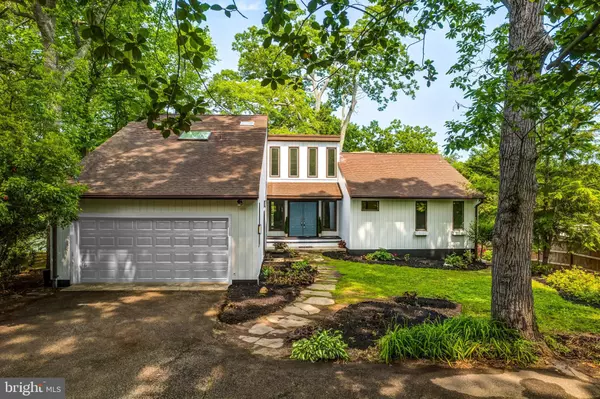Bought with Matina Pino • Long & Foster Real Estate, Inc.
$1,075,000
$1,125,000
4.4%For more information regarding the value of a property, please contact us for a free consultation.
5 Beds
3 Baths
2,196 SqFt
SOLD DATE : 09/27/2023
Key Details
Sold Price $1,075,000
Property Type Single Family Home
Sub Type Detached
Listing Status Sold
Purchase Type For Sale
Square Footage 2,196 sqft
Price per Sqft $489
Subdivision Lake Shore
MLS Listing ID MDAA2060800
Sold Date 09/27/23
Style Contemporary
Bedrooms 5
Full Baths 3
HOA Y/N N
Abv Grd Liv Area 2,196
Year Built 1981
Available Date 2023-05-25
Annual Tax Amount $8,366
Tax Year 2023
Lot Size 0.581 Acres
Acres 0.58
Property Sub-Type Detached
Source BRIGHT
Property Description
Welcome to 1526 Park Lane, a 3,815 sq ft stunning waterfront retreat offering a perfect blend of comfort, functionality, and breathtaking views. Situated on an expansive lot with expansive water frontage, this 5-bedroom, 3-bathroom home presents an incredible opportunity for those seeking a waterfront lifestyle. Water depth is roughly 4-6 feet deep. Previous owner docked a 32 foot boat at the home.
As you step inside, you'll be greeted by a thoughtfully designed layout spread across multiple levels. The main floor features 3 bedrooms and 1 bathroom, providing convenient and accessible living spaces for guests or family members. Each bedroom offers versatility, inviting you to transform them into an office, playroom, or hobby space to suit your needs.
Venture upstairs to discover the primary bedroom—an oasis of tranquility complete with an attached full bathroom. Here, you can unwind and recharge while enjoying the privacy and comfort of your own personal sanctuary.
The fully finished basement is a versatile space, boasting a wealth of possibilities. It encompasses a spacious bedroom, an open multiuse area, a full bathroom, as well as a room that is perfect for an office or home gym. Additionally, the basement houses the washer and dryer for all laundry needs.
Outdoor enthusiasts will revel in the property's waterfront status. With a newly rebuilt boat dock, you'll have direct access to the water, allowing for endless adventures and memorable moments on the Chesapeake Bay—just a short boat ride away. Imagine basking in the glorious sunsets, indulging in water sports, or simply enjoying the serenity of waterfront living.
Car enthusiasts and hobbyists will appreciate the attached 2-car garage and the detached oversized garage. The detached garage provides space for one car while leaving ample room for a workshop or seasonal storage. The detached garage has 50 amps. Perfect for a hybrid vehicle charger. Additionally, the oversized shed on the lot ensures you'll never be short on storage.
Convenience meets exploration as this home offers easy access to Baltimore Harbor, located just 30 minutes away, and downtown Annapolis, also a short 30-minute drive. Whether you seek dining adventures, or a vibrant city atmosphere, these popular destinations are within reach.
A recent total renovation has provided this home with everything you could ever dream of, including top-of-the-line kitchen appliances, Bosch and Jenn-Air. Prepare culinary delights with ease and style, transforming the kitchen into a gourmet haven. Roof is brand new, was replaced in 2023.
Don't miss the chance to call 1526 Park Lane home—an idyllic waterfront sanctuary offering modern comforts, incredible views, and endless possibilities for any buyer. Contact us today to schedule a private viewing and experience the allure of this exceptional property firsthand.
Location
State MD
County Anne Arundel
Zoning R1
Rooms
Basement Walkout Level, Fully Finished
Main Level Bedrooms 3
Interior
Hot Water Electric
Heating Heat Pump(s)
Cooling Central A/C
Heat Source Electric
Exterior
Parking Features Garage - Front Entry, Garage Door Opener
Garage Spaces 6.0
Waterfront Description Private Dock Site
Water Access Y
Water Access Desc Canoe/Kayak,Boat - Powered,Fishing Allowed,Private Access,Waterski/Wakeboard
View Water
Accessibility Level Entry - Main
Attached Garage 2
Total Parking Spaces 6
Garage Y
Building
Story 3
Foundation Slab
Sewer On Site Septic
Water Well
Architectural Style Contemporary
Level or Stories 3
Additional Building Above Grade, Below Grade
New Construction N
Schools
School District Anne Arundel County Public Schools
Others
Senior Community No
Tax ID 020345890027246
Ownership Fee Simple
SqFt Source Assessor
Special Listing Condition Standard
Read Less Info
Want to know what your home might be worth? Contact us for a FREE valuation!

Our team is ready to help you sell your home for the highest possible price ASAP

GET MORE INFORMATION






