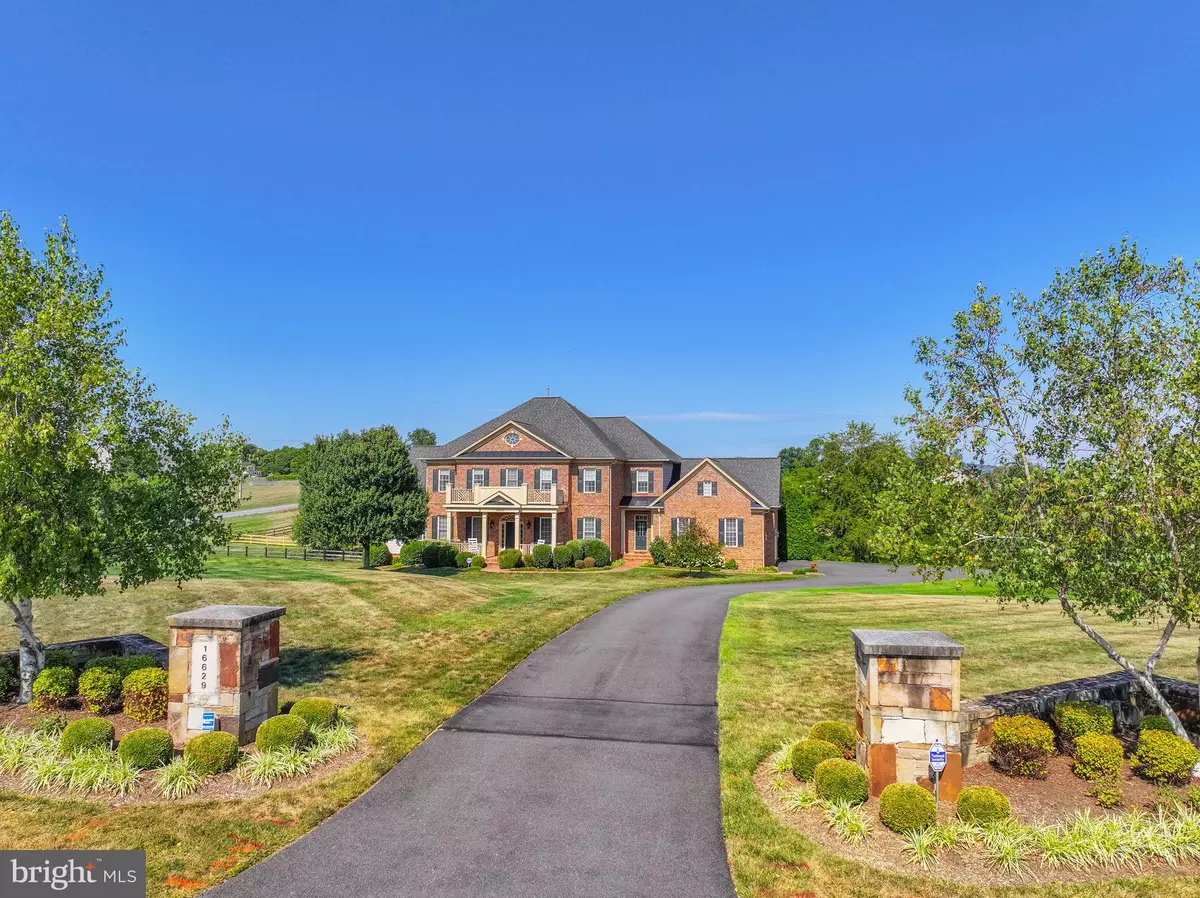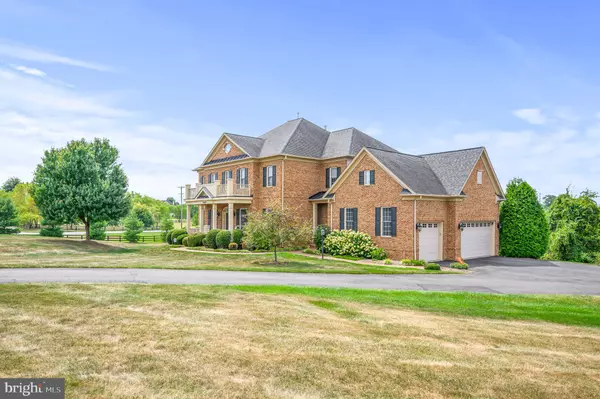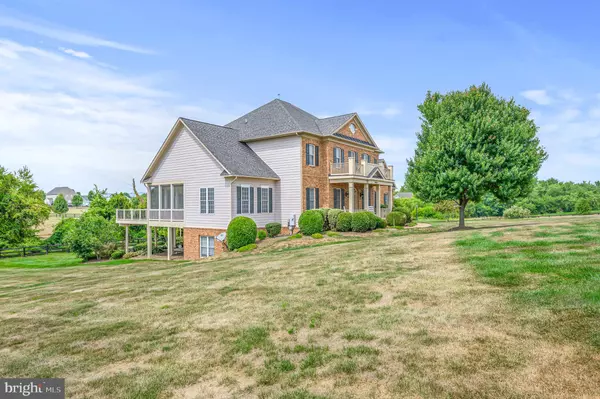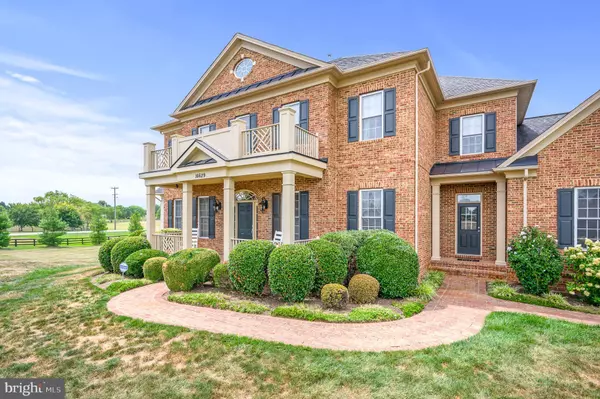$1,299,900
$1,299,900
For more information regarding the value of a property, please contact us for a free consultation.
5 Beds
5 Baths
6,576 SqFt
SOLD DATE : 10/12/2023
Key Details
Sold Price $1,299,900
Property Type Single Family Home
Sub Type Detached
Listing Status Sold
Purchase Type For Sale
Square Footage 6,576 sqft
Price per Sqft $197
Subdivision Heather Knolls
MLS Listing ID VALO2056242
Sold Date 10/12/23
Style Colonial
Bedrooms 5
Full Baths 4
Half Baths 1
HOA Y/N Y
Abv Grd Liv Area 4,716
Originating Board BRIGHT
Year Built 2007
Annual Tax Amount $10,643
Tax Year 2023
Lot Size 3.250 Acres
Acres 3.25
Property Description
Open Sat. 9/9 & Sun 9/10 from 1-3PM. Pictures tell it all for this Stunning Hamilton Estate Home! Over 6,500 square feet on three levels, meticulously maintained inside and out. The home boasts 5 bedroom, 4.5 bath home with 3-car side load garage on a 3+ acre lot. The open concept main level is ideal for entertaining, with living and dining rooms, a study, huge family room with fireplace and coffered ceilings, and a gourmet kitchen with granite countertops and stainless steel appliances. The upper level has 4 spacious bedrooms, including the light, bright owner’s suite with a luxurious bath and gigantic walk-in closet. The finished walk-out lower level has a bedroom, full bath, entertainment room, office/game room, wet bar and plenty of storage. The deck and screen porch overlook a private, landscaped back yard and provide a perfect place to relax. See documents for extensive list of upgrades and updates. Xfinity high speed internet available.
Location
State VA
County Loudoun
Zoning AR1
Rooms
Other Rooms Living Room, Dining Room, Primary Bedroom, Bedroom 2, Bedroom 3, Bedroom 4, Bedroom 5, Kitchen, Game Room, Family Room, Foyer, Breakfast Room, Office, Bathroom 1, Bathroom 2, Bathroom 3, Primary Bathroom
Basement Connecting Stairway, Fully Finished, Walkout Level
Interior
Interior Features Built-Ins, Ceiling Fan(s), Chair Railings, Crown Moldings, Floor Plan - Open, Recessed Lighting, Tub Shower, Walk-in Closet(s), Window Treatments, Wood Floors, Dining Area, Family Room Off Kitchen, Kitchen - Island, Kitchen - Table Space, Primary Bath(s), Upgraded Countertops, Water Treat System, Kitchen - Gourmet, Sauna, Wet/Dry Bar
Hot Water Bottled Gas
Heating Forced Air, Heat Pump(s)
Cooling Ceiling Fan(s), Central A/C
Flooring Hardwood, Carpet, Ceramic Tile
Fireplaces Number 1
Fireplaces Type Gas/Propane
Equipment Built-In Microwave, Washer, Dryer, Cooktop, Dishwasher, Disposal, Refrigerator, Icemaker, Oven - Wall, Humidifier, Oven - Double, Stainless Steel Appliances, Water Heater
Furnishings No
Fireplace Y
Window Features Double Pane
Appliance Built-In Microwave, Washer, Dryer, Cooktop, Dishwasher, Disposal, Refrigerator, Icemaker, Oven - Wall, Humidifier, Oven - Double, Stainless Steel Appliances, Water Heater
Heat Source Electric, Propane - Leased
Laundry Has Laundry, Upper Floor
Exterior
Exterior Feature Porch(es), Brick, Deck(s), Patio(s), Screened
Garage Garage - Side Entry, Inside Access
Garage Spaces 13.0
Fence Rear, Fully
Utilities Available Cable TV Available, Propane, Under Ground
Amenities Available None
Waterfront N
Water Access N
View Garden/Lawn, Mountain, Scenic Vista
Roof Type Architectural Shingle
Street Surface Access - On Grade,Black Top
Accessibility None
Porch Porch(es), Brick, Deck(s), Patio(s), Screened
Attached Garage 3
Total Parking Spaces 13
Garage Y
Building
Story 3
Foundation Slab
Sewer Septic = # of BR
Water Well
Architectural Style Colonial
Level or Stories 3
Additional Building Above Grade, Below Grade
Structure Type Dry Wall,9'+ Ceilings,Tray Ceilings
New Construction N
Schools
Elementary Schools Kenneth W. Culbert
Middle Schools Blue Ridge
High Schools Loudoun Valley
School District Loudoun County Public Schools
Others
HOA Fee Include None
Senior Community No
Tax ID 416287876000
Ownership Fee Simple
SqFt Source Assessor
Acceptable Financing Cash, Conventional, VA, FHA
Horse Property N
Listing Terms Cash, Conventional, VA, FHA
Financing Cash,Conventional,VA,FHA
Special Listing Condition Standard
Read Less Info
Want to know what your home might be worth? Contact us for a FREE valuation!

Our team is ready to help you sell your home for the highest possible price ASAP

Bought with Kim D Gibson • Samson Properties

43777 Central Station Dr, Suite 390, Ashburn, VA, 20147, United States
GET MORE INFORMATION






