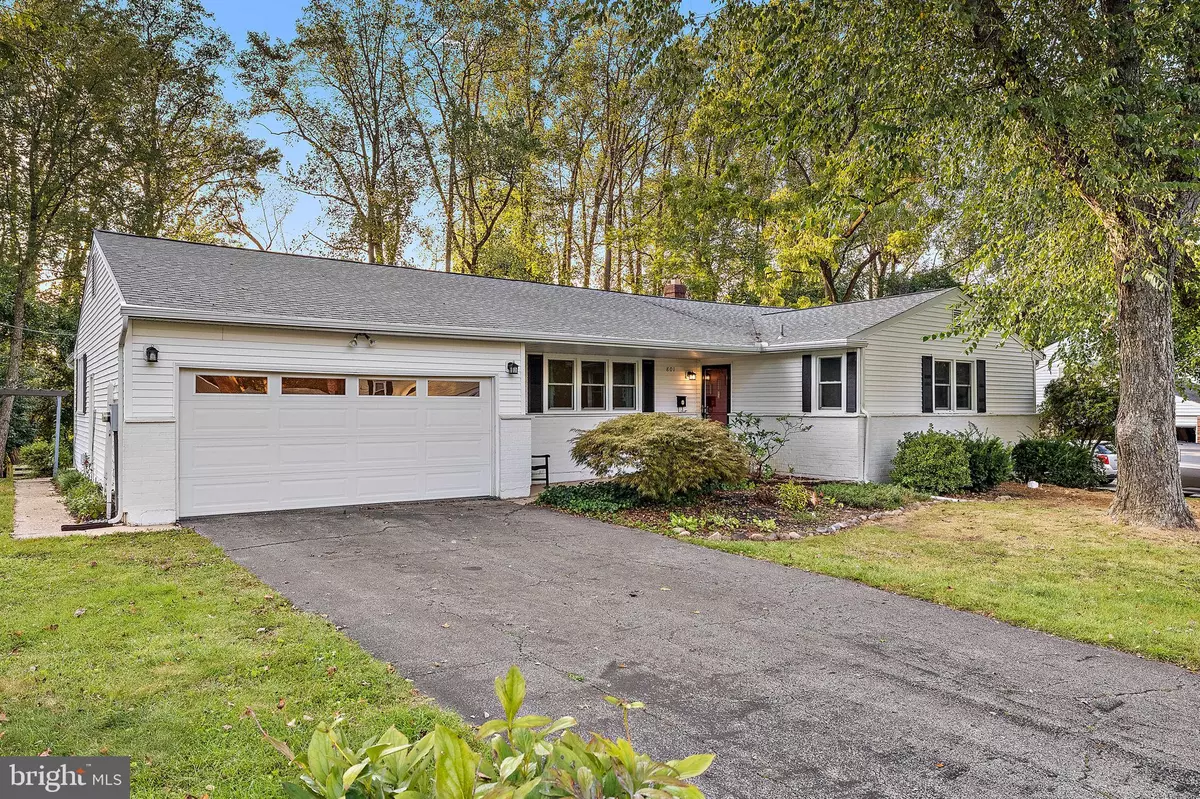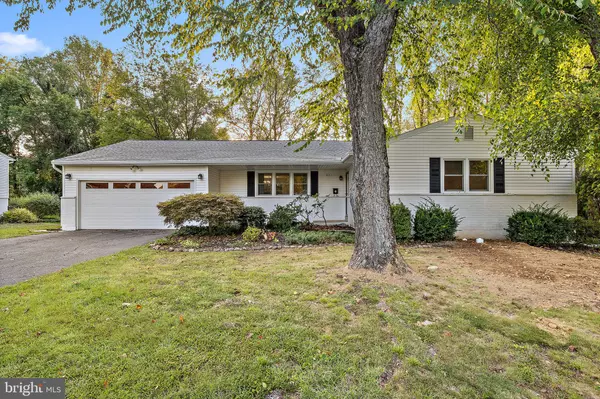$455,000
$425,000
7.1%For more information regarding the value of a property, please contact us for a free consultation.
4 Beds
3 Baths
2,250 SqFt
SOLD DATE : 10/13/2023
Key Details
Sold Price $455,000
Property Type Single Family Home
Sub Type Detached
Listing Status Sold
Purchase Type For Sale
Square Footage 2,250 sqft
Price per Sqft $202
Subdivision Fairfield
MLS Listing ID DENC2049228
Sold Date 10/13/23
Style Ranch/Rambler
Bedrooms 4
Full Baths 3
HOA Y/N N
Abv Grd Liv Area 1,800
Originating Board BRIGHT
Year Built 1967
Annual Tax Amount $3,781
Tax Year 2022
Lot Size 0.320 Acres
Acres 0.32
Lot Dimensions 100.00 x 140.00
Property Sub-Type Detached
Property Description
"The seller has received multiple offers and has requested that anyone who intends to submit an offer to submit their highest and best offer by 4:00pm today, 9/25/23." Welcome to this charming ranch-style home nestled in the highly sought-after Fairfield neighborhood! Boasting 4 spacious bedrooms and 3 full bathrooms, this residence offers ample space for comfortable living. With a newly build large Trex Deck, this has the perfect space for entertaining. Enjoy the convenience of the attached garage and the added appeal of a freshly painted interior and a walkout basement. This home combines modern amenities with classic design, providing a perfect canvas for your family's next chapter. Don't miss the opportunity to make this Fairfield gem your own!
Location
State DE
County New Castle
Area Newark/Glasgow (30905)
Zoning 18RS
Rooms
Other Rooms Basement
Basement Partially Finished, Walkout Stairs
Main Level Bedrooms 4
Interior
Hot Water Natural Gas
Heating Forced Air
Cooling Central A/C
Fireplaces Number 1
Fireplaces Type Wood
Fireplace Y
Heat Source Natural Gas
Exterior
Exterior Feature Patio(s), Deck(s)
Parking Features Garage - Front Entry, Inside Access
Garage Spaces 6.0
Water Access N
Accessibility None
Porch Patio(s), Deck(s)
Attached Garage 2
Total Parking Spaces 6
Garage Y
Building
Story 1
Foundation Other
Sewer Public Sewer
Water Public
Architectural Style Ranch/Rambler
Level or Stories 1
Additional Building Above Grade, Below Grade
New Construction N
Schools
School District Christina
Others
Senior Community No
Tax ID 18-002.00-001
Ownership Fee Simple
SqFt Source Assessor
Acceptable Financing Cash, Conventional, FHA, VA
Listing Terms Cash, Conventional, FHA, VA
Financing Cash,Conventional,FHA,VA
Special Listing Condition Standard
Read Less Info
Want to know what your home might be worth? Contact us for a FREE valuation!

Our team is ready to help you sell your home for the highest possible price ASAP

Bought with Brian D. Foraker • Foraker Realty Co.
GET MORE INFORMATION






