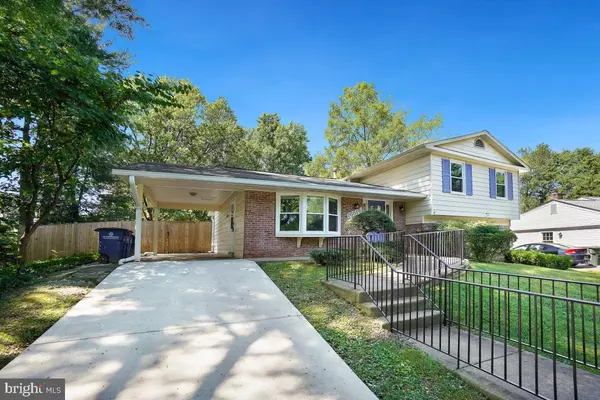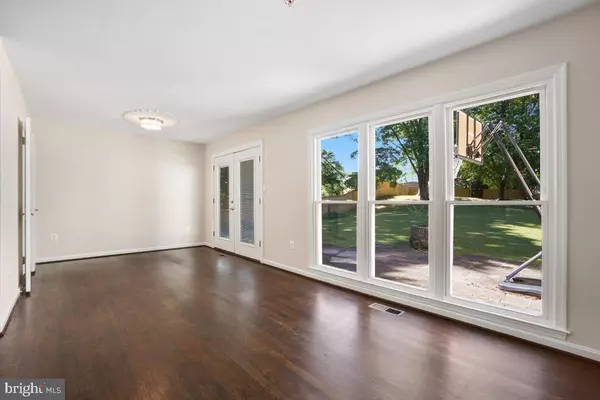$580,000
$579,000
0.2%For more information regarding the value of a property, please contact us for a free consultation.
6 Beds
4 Baths
2,250 SqFt
SOLD DATE : 10/13/2023
Key Details
Sold Price $580,000
Property Type Single Family Home
Sub Type Detached
Listing Status Sold
Purchase Type For Sale
Square Footage 2,250 sqft
Price per Sqft $257
Subdivision Walnut Hill
MLS Listing ID MDMC2106304
Sold Date 10/13/23
Style Split Level
Bedrooms 6
Full Baths 4
HOA Y/N N
Abv Grd Liv Area 2,250
Originating Board BRIGHT
Year Built 1968
Annual Tax Amount $447
Tax Year 2022
Lot Size 0.459 Acres
Acres 0.46
Property Description
Charming 6 bedroom/4 bathroom split level in the much sought-after community of Walnut Hill. Situated on nearly 1/2 acre of a beautifully landscaped lot, this home has amazing curb appeal and a large, private backyard. Spacious eat-in improved kitchen with large bay window and freshly painted cabinets. Combination living room /dining room with oversized picture windows and french doors leading to backyard patio. Upper level boasts 5 sizable bedrooms, 3 full bathrooms with updates and hallway access to backyard. Lower level features family room with brick fireplace, additional bedroom and full bath, laundry room, ample storage area and access to side lot. Furnace and A/C replaced in 2022. Easy access to I-270, shopping, Shady Grove Metro Station, MARC Train and bus service. OFFERS DUE BY MONDAY @ 4PM.
Location
State MD
County Montgomery
Zoning R90
Rooms
Basement Improved, Fully Finished
Interior
Interior Features Combination Dining/Living, Kitchen - Eat-In
Hot Water Electric
Heating Other
Cooling Central A/C
Fireplaces Number 1
Fireplace Y
Heat Source Natural Gas
Exterior
Garage Spaces 3.0
Water Access N
Accessibility None
Total Parking Spaces 3
Garage N
Building
Story 3
Foundation Concrete Perimeter
Sewer Public Sewer
Water Public
Architectural Style Split Level
Level or Stories 3
Additional Building Above Grade, Below Grade
New Construction N
Schools
School District Montgomery County Public Schools
Others
Pets Allowed Y
Senior Community No
Tax ID 160900795382
Ownership Fee Simple
SqFt Source Assessor
Special Listing Condition Standard
Pets Description No Pet Restrictions
Read Less Info
Want to know what your home might be worth? Contact us for a FREE valuation!

Our team is ready to help you sell your home for the highest possible price ASAP

Bought with Anjelika V Dmitrieva • Long & Foster Real Estate, Inc.

43777 Central Station Dr, Suite 390, Ashburn, VA, 20147, United States
GET MORE INFORMATION






