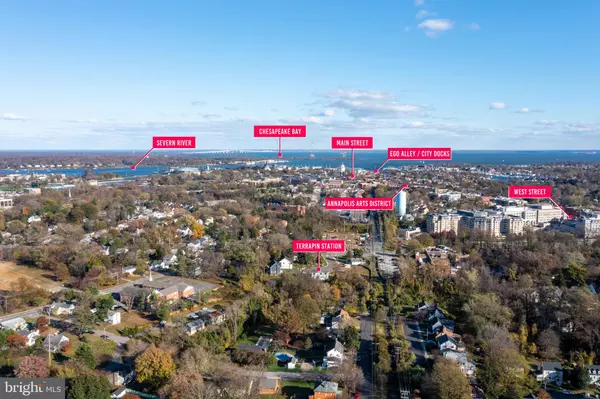$1,267,000
$1,267,000
For more information regarding the value of a property, please contact us for a free consultation.
5 Beds
5 Baths
7,858 Sqft Lot
SOLD DATE : 10/12/2023
Key Details
Sold Price $1,267,000
Property Type Single Family Home
Sub Type Detached
Listing Status Sold
Purchase Type For Sale
Subdivision None Available
MLS Listing ID MDAA2059342
Sold Date 10/12/23
Style Craftsman,Coastal
Bedrooms 5
Full Baths 4
Half Baths 1
HOA Fees $62/ann
HOA Y/N Y
Originating Board BRIGHT
Year Built 2023
Annual Tax Amount $1,621
Tax Year 2023
Lot Size 7,858 Sqft
Acres 0.18
Property Description
Currently Under Construction! EARLY FALL 2023 DELIVERY. This six-lot subdivision is a stand-out new construction development on a private cul-de-sac in coveted downtown Annapolis, Maryland consisting of 6 well-appointed coastal craftsman homes. Presenting the fourth home available, 107 Ellershaw Court Annapolis, Maryland 21401(LOT 4). This perfectly executed home offers 5 bedrooms, 4 full baths, and 1 half bath with approx. 3200+ sq. feet of finished living space. The main floor of this property boasts a thoughtfully designed open floor plan ideal for entertaining family and friends. The gourmet kitchen offers GE stainless steel appliances, premium quartz countertops, wine display, walk in pantry and so much more. The sizable master bedroom includes two large walk-in closets and luxurious bath with frameless glass shower and soaking tub. Custom moldings | trim | wainscoting, 7” white oak hardwood floors, fully finished basement, Klipsch ceiling audio – first floor & basement, 240V electric vehicle hookup in garage, rear deck & ample storage round out this premier build. This home is a must-see and a rare new construction build with walkability to The Annapolis Arts District, The Naval Academy & Stadium, uber popular West Street/Downtown restaurants, shops, as well as Main Street, City Dock, yacht clubs, marinas, local commuter routes & more. Builder, Maxim Building Group is proud to present this unique, quaint development in downtown Annapolis, Maryland. ***CONSTRUCTION UPDATE - We currently under roof and are making significant head way on the build. We are aiming to deliver the home ahead of schedule!***
Location
State MD
County Anne Arundel
Zoning R2
Rooms
Other Rooms Half Bath
Basement Full, Fully Finished, Heated, Improved, Interior Access, Sump Pump, Windows
Interior
Hot Water 60+ Gallon Tank, Electric
Heating Heat Pump(s), Zoned
Cooling Ceiling Fan(s), Multi Units, Zoned, Heat Pump(s)
Flooring Hardwood, Ceramic Tile, Stone
Equipment Built-In Microwave, Disposal, Dryer - Electric, Icemaker, Freezer, Oven/Range - Gas, Refrigerator, Stainless Steel Appliances, Washer - Front Loading, Water Heater
Appliance Built-In Microwave, Disposal, Dryer - Electric, Icemaker, Freezer, Oven/Range - Gas, Refrigerator, Stainless Steel Appliances, Washer - Front Loading, Water Heater
Heat Source Electric
Exterior
Garage Covered Parking, Additional Storage Area, Garage - Front Entry
Garage Spaces 2.0
Water Access N
Roof Type Architectural Shingle
Accessibility 48\"+ Halls, Other
Attached Garage 2
Total Parking Spaces 2
Garage Y
Building
Story 2
Foundation Concrete Perimeter, Slab
Sewer Public Sewer
Water Public
Architectural Style Craftsman, Coastal
Level or Stories 2
Additional Building Above Grade, Below Grade
Structure Type Dry Wall,9'+ Ceilings,Vaulted Ceilings,Paneled Walls
New Construction Y
Schools
Elementary Schools Germantown
Middle Schools Bates
High Schools Annapolis
School District Anne Arundel County Public Schools
Others
Pets Allowed Y
HOA Fee Include Lawn Maintenance,Reserve Funds
Senior Community No
Tax ID 020600690253413
Ownership Fee Simple
SqFt Source Assessor
Special Listing Condition Standard
Pets Description No Pet Restrictions
Read Less Info
Want to know what your home might be worth? Contact us for a FREE valuation!

Our team is ready to help you sell your home for the highest possible price ASAP

Bought with Kevin W Stodd • Long & Foster Real Estate, Inc.

43777 Central Station Dr, Suite 390, Ashburn, VA, 20147, United States
GET MORE INFORMATION






