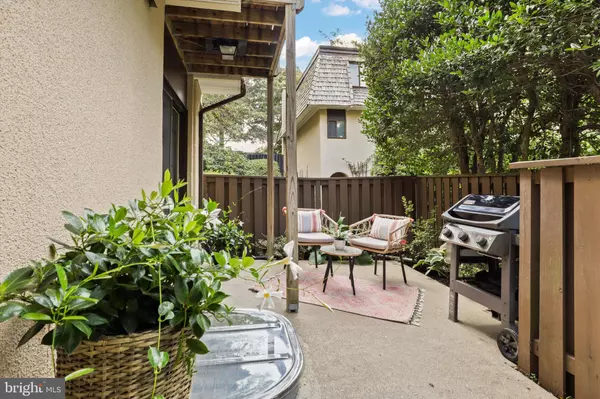$550,000
$535,000
2.8%For more information regarding the value of a property, please contact us for a free consultation.
4 Beds
4 Baths
1,861 SqFt
SOLD DATE : 10/17/2023
Key Details
Sold Price $550,000
Property Type Townhouse
Sub Type Interior Row/Townhouse
Listing Status Sold
Purchase Type For Sale
Square Footage 1,861 sqft
Price per Sqft $295
Subdivision Villas De Espana
MLS Listing ID VAFX2144178
Sold Date 10/17/23
Style Contemporary
Bedrooms 4
Full Baths 3
Half Baths 1
HOA Fees $63/ann
HOA Y/N Y
Abv Grd Liv Area 1,512
Originating Board BRIGHT
Year Built 1972
Annual Tax Amount $5,547
Tax Year 2023
Lot Size 1,436 Sqft
Acres 0.03
Property Description
Sunday Open House Cancelled. Welcome to this lovely home in the highly sought after community of Villas de Espana in Reston, VA. With $68k in recent updates and improvements, this 4-bedroom, 3.5 bath townhome offers a perfect blend of modern updates and classic charm. Upon entering the home, you'll be greeted by an updated kitchen that features granite countertops with tile backsplash and a sliding door leading to the inviting front patio - perfect for your morning coffee! The spacious living area combines the family and dining spaces, creating an open and welcoming ambiance. The family room is adorned with two sets of large sliding doors, which not only flood the room with natural light, but also provide a picturesque view of the fenced-in back patio. The sleek Spanish-style fireplace takes center stage, adding both warmth and elegance to the room.
Ascending to the upper level you will find three bedrooms and the newly renovated hall bath. The primary bedroom offers a tranquil retreat, which boasts its very own balcony where you can unwind and enjoy the fresh air. The ensuite primary bath has been tastefully renovated offering modern fixtures and finishes. The two additional spacious bedrooms, one of which has its own private balcony, have easy access to the hall bath.
The lower level is a versatile space that offers a 4th bedroom, which can be used as a guest room, office, or additional living space, as needed. An updated full bathroom adds convenience and functionality. The recreation area is perfect for entertainment or relaxation. The laundry room features a GE front load washer and dryer, ensuring your chores are completed with efficiency and ease.
This beautiful home is located close to many of Reston's finest amenities. Just one-mile from the Weihle-Reston East Metro and two miles from the Reston Town Centre's dining, shopping, and recreational options, you are also close to the historic Lake Anne Plaza and its renowned Reston Farmer's Market. With its prime location, modern upgrades, and access to a vibrant community, you'll experience the best of Reston right at your doorstep.
Recent upgrades include: HVAC (2023) * Hot Water Heater (2023) * Electrical Panel (2020) * Action Waterproofing lower-level (2019) * Egress Window and renovated 4th bedroom (2019) * Washer and Dryer (2019) * Sump Pump (2019) * Primary Bath and Hall Bath renovated (2019)
Location
State VA
County Fairfax
Zoning 370
Rooms
Other Rooms Living Room, Dining Room, Primary Bedroom, Bedroom 2, Bedroom 3, Bedroom 4, Kitchen, Basement, Laundry, Primary Bathroom, Full Bath, Half Bath
Basement Connecting Stairway, Fully Finished, Sump Pump
Interior
Hot Water Electric
Heating Heat Pump(s)
Cooling Ceiling Fan(s), Central A/C
Fireplaces Number 1
Fireplace Y
Heat Source Electric
Exterior
Exterior Feature Balcony, Patio(s)
Garage Spaces 2.0
Parking On Site 2
Amenities Available Basketball Courts, Common Grounds, Jog/Walk Path, Pool - Outdoor, Tennis Courts, Tot Lots/Playground
Waterfront N
Water Access N
Accessibility None
Porch Balcony, Patio(s)
Total Parking Spaces 2
Garage N
Building
Story 3
Foundation Concrete Perimeter
Sewer Public Sewer
Water Public
Architectural Style Contemporary
Level or Stories 3
Additional Building Above Grade, Below Grade
New Construction N
Schools
Elementary Schools Forest Edge
Middle Schools Hughes
High Schools South Lakes
School District Fairfax County Public Schools
Others
HOA Fee Include Common Area Maintenance,Snow Removal,Trash
Senior Community No
Tax ID 0181 05010067
Ownership Fee Simple
SqFt Source Assessor
Special Listing Condition Standard
Read Less Info
Want to know what your home might be worth? Contact us for a FREE valuation!

Our team is ready to help you sell your home for the highest possible price ASAP

Bought with Blake Davenport • RLAH @properties

43777 Central Station Dr, Suite 390, Ashburn, VA, 20147, United States
GET MORE INFORMATION






