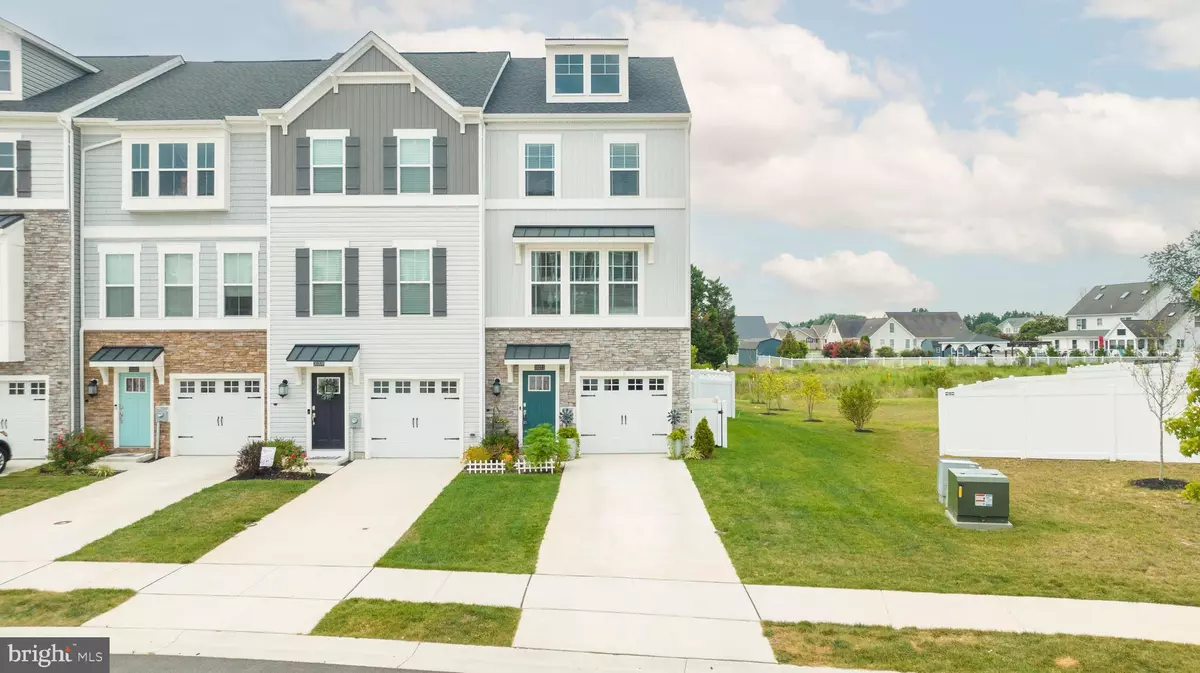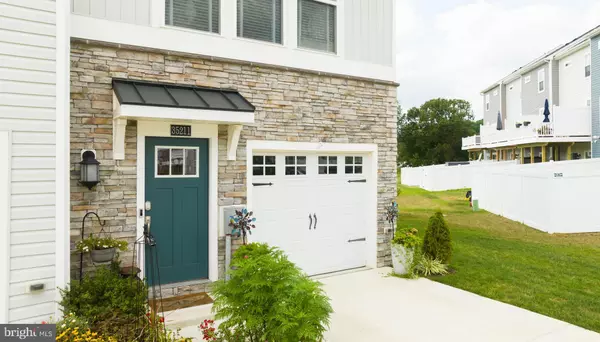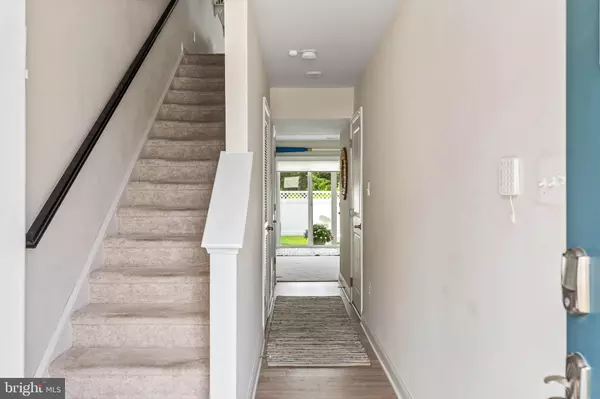$340,000
$340,000
For more information regarding the value of a property, please contact us for a free consultation.
2 Beds
4 Baths
1,837 SqFt
SOLD DATE : 10/17/2023
Key Details
Sold Price $340,000
Property Type Townhouse
Sub Type End of Row/Townhouse
Listing Status Sold
Purchase Type For Sale
Square Footage 1,837 sqft
Price per Sqft $185
Subdivision Plantation Lakes
MLS Listing ID DESU2046528
Sold Date 10/17/23
Style Coastal
Bedrooms 2
Full Baths 2
Half Baths 2
HOA Fees $165/mo
HOA Y/N Y
Abv Grd Liv Area 1,837
Originating Board BRIGHT
Year Built 2021
Annual Tax Amount $3,035
Tax Year 2022
Lot Dimensions 28.00 x 98.00
Property Description
Welcome to this gorgeous 2-year young end unit townhome in the North Plantation Lakes community. As you step inside, you will be greeted by the natural light that streams through from the back patio door. The foyer is adorned with beautiful Luxury Vinyl Planked floors that lead to the first floor bonus room. This versatile space that can be utilized as a family room or a flex area, ideal for a home office or even a future third bedroom. This area includes a half bath, and the rough-in to add a shower to the half bath is in the adjacent one car garage which has added overhead storage. The kitchen, eating area, half bath, and the bright and cheery light filled living room are on the main level. Off the eating area is access to the composite deck with a retractable awning that includes a wind sensor. The gourmet kitchen is a chef's dream, featuring white cabinets, granite countertops, glass subway tile backsplash, pantry, a gas range, an island wrapped in shiplap, and stainless-steel appliances. The primary bedroom and ensuite with spacious walk-in closet, an additional bedroom and bathroom, and an upgraded laundry closet complete the third level. Throughout the main areas, you will find LVP floors, while the bathrooms feature ceramic tile and the bedrooms have comfortable carpets. Outside, the fenced in private back yard overlooks a serene, wooded area. There is a trash enclosure on the side of the home, and the potential to expand the driveway. A new community center with swimming pool is near this home. Plantation Lakes is a resort style community featuring an 18-hole Arthur Hills Championship golf course, tennis & pickleball courts, a large club house with a pro shop, miles of walking trails, two outdoor pools and splash fountain, fitness center & yoga rooms. The clubhouse and award-winning restaurant, The Landing Bar & Grille, are open to the public for lunch and dinner. The bar has 12 large screen TVs and an outdoor patio space with firepit. And the ballroom is available for events. Reasonable HOA fees ($165/month) cover lawn care and access to these amenities. A golf membership is available at additional cost. All of this is just 17 miles from the Delaware beaches.
Location
State DE
County Sussex
Area Dagsboro Hundred (31005)
Zoning TN
Direction East
Rooms
Other Rooms Bedroom 2, Kitchen, Family Room, Den, Bedroom 1, Laundry, Bathroom 1, Bathroom 2, Half Bath
Interior
Interior Features Carpet, Ceiling Fan(s), Combination Kitchen/Dining, Kitchen - Gourmet, Pantry, Window Treatments
Hot Water Natural Gas
Heating Forced Air
Cooling Central A/C
Flooring Luxury Vinyl Tile, Carpet, Ceramic Tile
Equipment Built-In Microwave, Built-In Range, Dishwasher, Disposal, Stainless Steel Appliances, Washer, Dryer - Electric
Furnishings No
Fireplace N
Appliance Built-In Microwave, Built-In Range, Dishwasher, Disposal, Stainless Steel Appliances, Washer, Dryer - Electric
Heat Source Natural Gas
Laundry Upper Floor
Exterior
Exterior Feature Deck(s)
Parking Features Garage - Front Entry, Garage Door Opener, Built In
Garage Spaces 3.0
Fence Vinyl
Amenities Available Club House, Common Grounds, Fitness Center, Golf Course, Golf Course Membership Available, Jog/Walk Path, Pool - Outdoor, Tennis Courts, Tot Lots/Playground
Water Access N
View Trees/Woods
Roof Type Architectural Shingle
Street Surface Paved
Accessibility None
Porch Deck(s)
Attached Garage 1
Total Parking Spaces 3
Garage Y
Building
Story 3
Foundation Slab
Sewer Public Sewer
Water Public
Architectural Style Coastal
Level or Stories 3
Additional Building Above Grade, Below Grade
New Construction N
Schools
School District Indian River
Others
Pets Allowed Y
HOA Fee Include Common Area Maintenance,Lawn Maintenance,Recreation Facility,Snow Removal
Senior Community No
Tax ID 133-16.00-1631.00
Ownership Fee Simple
SqFt Source Assessor
Acceptable Financing Conventional, FHA, VA, USDA, Cash
Horse Property N
Listing Terms Conventional, FHA, VA, USDA, Cash
Financing Conventional,FHA,VA,USDA,Cash
Special Listing Condition Standard
Pets Allowed Case by Case Basis
Read Less Info
Want to know what your home might be worth? Contact us for a FREE valuation!

Our team is ready to help you sell your home for the highest possible price ASAP

Bought with Christine M Lombardi • Northrop Realty

43777 Central Station Dr, Suite 390, Ashburn, VA, 20147, United States
GET MORE INFORMATION






