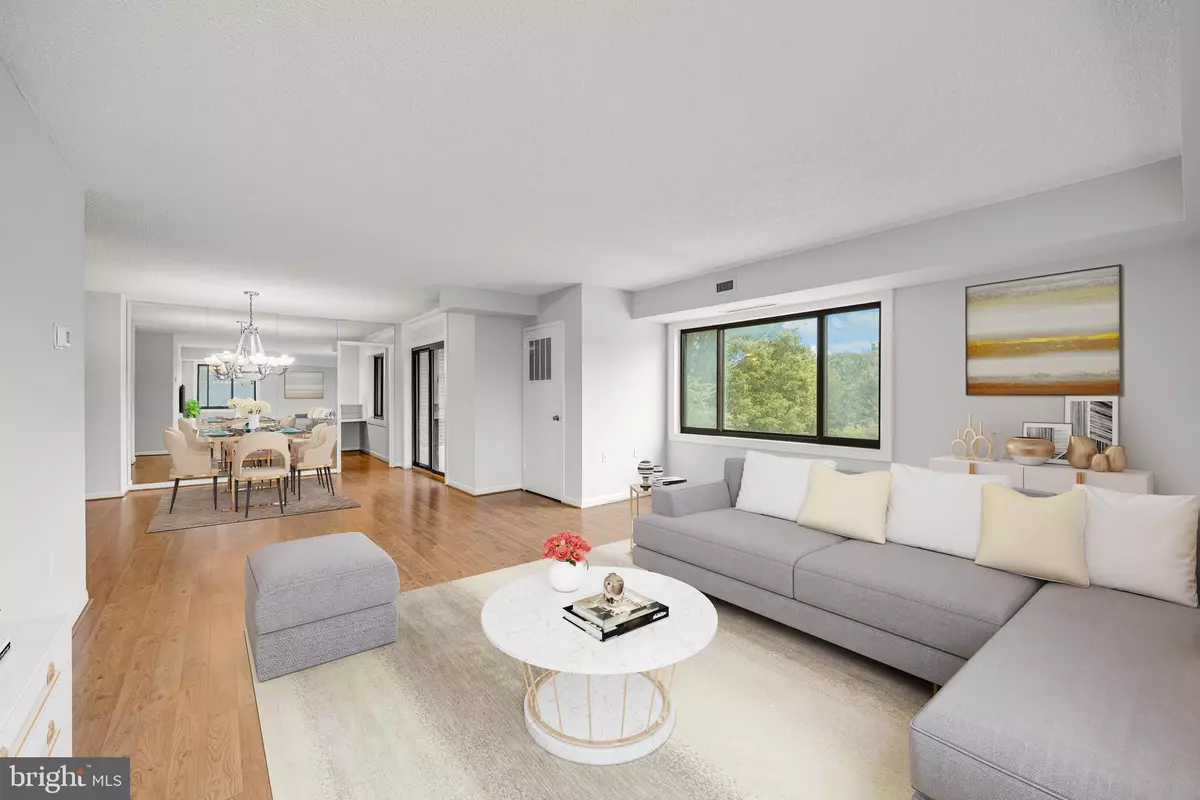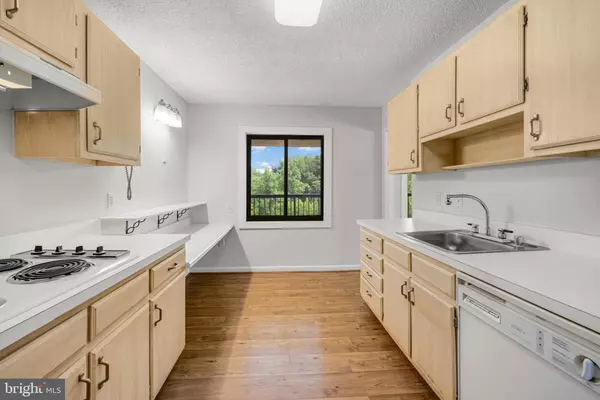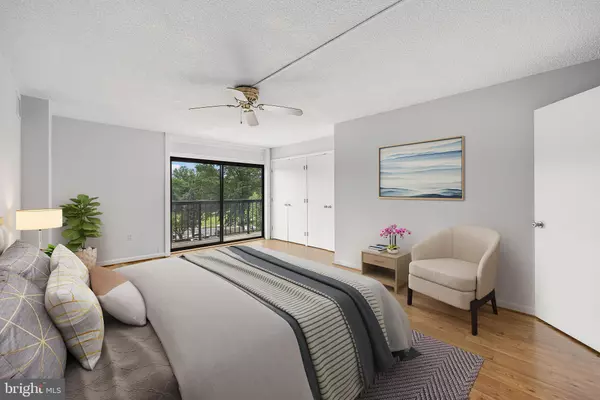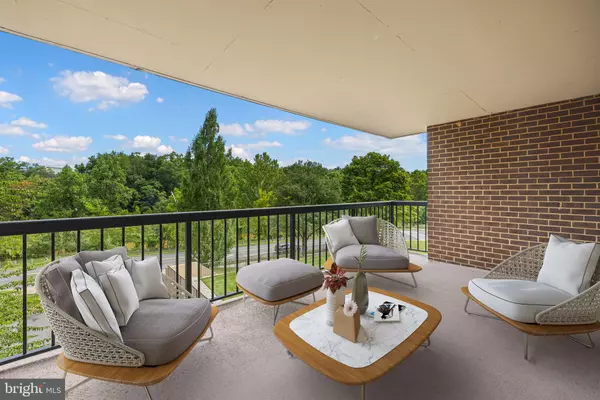$400,000
$415,000
3.6%For more information regarding the value of a property, please contact us for a free consultation.
3 Beds
3 Baths
1,789 SqFt
SOLD DATE : 10/20/2023
Key Details
Sold Price $400,000
Property Type Condo
Sub Type Condo/Co-op
Listing Status Sold
Purchase Type For Sale
Square Footage 1,789 sqft
Price per Sqft $223
Subdivision Hallmark
MLS Listing ID VAAX2026776
Sold Date 10/20/23
Style Unit/Flat
Bedrooms 3
Full Baths 2
Half Baths 1
Condo Fees $1,177/mo
HOA Y/N N
Abv Grd Liv Area 1,789
Originating Board BRIGHT
Year Built 1975
Annual Tax Amount $4,376
Tax Year 2023
Property Description
Welcome to the epitome of convenient living! This unit is the largest model available, boasting an expansive layout that combines functionality and park views. This highly sought-after corner unit offers not one, but two oversized balconies.
The entire space has been freshly painted with 3 generously proportioned bedrooms and 2.5 bathrooms, ensuring ample space for relaxation and comfort. Updated floors not only enhance the aesthetic appeal of the unit but also ensure easy maintenance and durability for years to come.
The primary bedroom comes complete with a full en-suite bath, huge balcony and massive walk-in closet that provides an abundance of storage space for your wardrobe and personal belongings.
The third bedroom has been thoughtfully designed with built-in bookshelves, making it a versatile space that can easily transform into a home office or study, catering to your unique lifestyle and needs.
Convenience is taken to another level with an in-unit separate laundry room, making mundane chores an effortless task. The HVAC system has been recently replaced within the last 5 years, ensuring your comfort and peace of mind year-round.
For those who enjoy outdoor cooking, you'll be delighted to know that small gas grills are allowed on the balconies, enabling you to indulge in al fresco dining with friends.
Residents have exclusive access to an outdoor pool, a state-of-the-art gym, an updated party room for entertaining guests, and even tennis courts for the sports enthusiasts.
Parking concerns are a thing of the past, as this unit includes an underground parking space, providing a secure and convenient parking option.
For nature enthusiasts, the location is a dream come true. Situated across the street from the Holmes Run Trail and the James Marx All Veterans Park, you'll have endless opportunities for outdoor recreation and leisurely strolls.
Commuting has never been easier, with Metro and DASH bus stops conveniently located right in front of the building. Additionally, easy access to the Van Dorn Metro and Interstate 395 ensures a seamless and stress-free daily commute.
For your everyday needs, you're just a short walk away from the Beatley Library and a 24-hour CVS, ensuring that everything you require is within arm's reach.
**Home being sold AS-IS**
Pet Policy: "No more than 2 small, well-behaved house pets with a combined weight of no more than 25lbs."
Location
State VA
County Alexandria City
Zoning RC
Rooms
Other Rooms Living Room, Dining Room, Primary Bedroom, Bedroom 2, Bedroom 3, Kitchen, Laundry, Bathroom 2, Primary Bathroom, Half Bath
Main Level Bedrooms 3
Interior
Interior Features Built-Ins, Combination Dining/Living, Walk-in Closet(s), Tub Shower, Entry Level Bedroom, Dining Area, Ceiling Fan(s), Floor Plan - Traditional, Kitchen - Galley, Pantry, Primary Bath(s)
Hot Water Electric
Heating Forced Air
Cooling Central A/C, Ceiling Fan(s)
Flooring Luxury Vinyl Plank
Equipment Cooktop, Dishwasher, Disposal, Dryer, Exhaust Fan, Microwave, Refrigerator, Oven - Wall, Washer
Appliance Cooktop, Dishwasher, Disposal, Dryer, Exhaust Fan, Microwave, Refrigerator, Oven - Wall, Washer
Heat Source Electric
Laundry Has Laundry, Washer In Unit, Dryer In Unit
Exterior
Garage Underground
Garage Spaces 1.0
Parking On Site 1
Amenities Available Party Room, Reserved/Assigned Parking, Pool - Outdoor, Exercise Room, Tennis Courts
Waterfront N
Water Access N
View Scenic Vista
Accessibility None
Total Parking Spaces 1
Garage Y
Building
Story 1
Unit Features Hi-Rise 9+ Floors
Sewer Public Sewer
Water Public
Architectural Style Unit/Flat
Level or Stories 1
Additional Building Above Grade, Below Grade
New Construction N
Schools
Elementary Schools Patrick Henry
Middle Schools Francis C Hammond
High Schools Alexandria City
School District Alexandria City Public Schools
Others
Pets Allowed Y
HOA Fee Include Trash,Water,Sewer,Recreation Facility,Management,Ext Bldg Maint,Insurance,Pool(s),Reserve Funds,Snow Removal
Senior Community No
Tax ID 50191050
Ownership Condominium
Security Features Intercom,Monitored,Resident Manager,Smoke Detector
Special Listing Condition Standard
Pets Description Cats OK, Dogs OK, Size/Weight Restriction, Number Limit
Read Less Info
Want to know what your home might be worth? Contact us for a FREE valuation!

Our team is ready to help you sell your home for the highest possible price ASAP

Bought with Christopher J Weathers • TTR Sotheby's International Realty

43777 Central Station Dr, Suite 390, Ashburn, VA, 20147, United States
GET MORE INFORMATION






