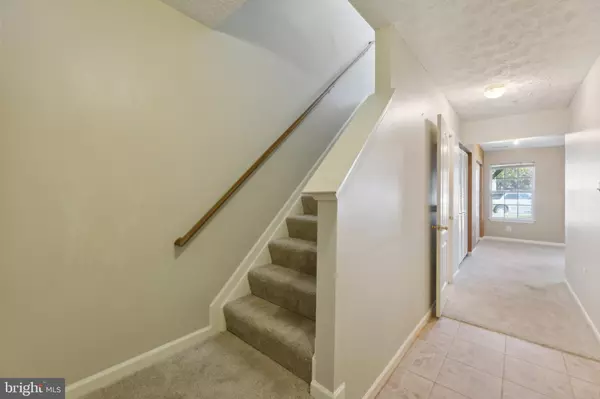$336,000
$340,000
1.2%For more information regarding the value of a property, please contact us for a free consultation.
3 Beds
4 Baths
1,760 SqFt
SOLD DATE : 10/20/2023
Key Details
Sold Price $336,000
Property Type Townhouse
Sub Type Interior Row/Townhouse
Listing Status Sold
Purchase Type For Sale
Square Footage 1,760 sqft
Price per Sqft $190
Subdivision South Hampton
MLS Listing ID MDCH2026514
Sold Date 10/20/23
Style Colonial
Bedrooms 3
Full Baths 2
Half Baths 2
HOA Fees $85/qua
HOA Y/N Y
Abv Grd Liv Area 1,760
Originating Board BRIGHT
Year Built 1998
Annual Tax Amount $3,092
Tax Year 2022
Lot Size 1,600 Sqft
Acres 0.04
Property Description
FREE 12-month home warranty will be provided to the buyers of this lovely townhome. This home features 3 spacious bedrooms and 4 bathrooms! Most townhomes in the South Hampton community do not have 4 bathrooms. Recent updates include new carpet throughout, a newer HVAC system (2021), new kitchen cabinets, new kitchen countertops, new kitchen ceramic flooring, and a recently repaired deck (2023 Under Warranty). The lower level includes a half bath, a laundry closet, and a large carpeted family room with a sliding glass walkout to the backyard. The main level has a convenient powder room for guests that divides the large living room on the front of the home and the kitchen and dining area on the back. The L-shaped kitchen is equipped with plenty of counter space and a fabulous walk-in pantry. Off the dining area is an elevated deck that is perfect for the weekend barbeque and entertaining. Upstairs the primary bedroom has two closets with a full shower/tub bathroom, and two bedrooms on the backside of the home with a full hall bathroom. Parking is not an issue thanks to the front-load garage with an electronic garage door opener and concrete driveway. Some images included in the listing have been virtually staged to help showcase the intended use and true potential of spaces in the home. ESTATE SALE BEING SOLD STRICTLY AS-IS.
Location
State MD
County Charles
Zoning RH
Interior
Interior Features Carpet, Combination Kitchen/Dining, Dining Area, Kitchen - Eat-In, Pantry, Primary Bath(s), Sprinkler System, Tub Shower
Hot Water Natural Gas
Heating Heat Pump(s)
Cooling Central A/C
Equipment Dishwasher, Disposal, Dryer, Microwave, Refrigerator, Washer, Water Heater, Stove
Fireplace N
Appliance Dishwasher, Disposal, Dryer, Microwave, Refrigerator, Washer, Water Heater, Stove
Heat Source Natural Gas
Laundry Lower Floor, Has Laundry
Exterior
Exterior Feature Deck(s)
Garage Garage - Front Entry, Garage Door Opener, Inside Access
Garage Spaces 1.0
Amenities Available Common Grounds, Tot Lots/Playground
Water Access N
Accessibility None
Porch Deck(s)
Attached Garage 1
Total Parking Spaces 1
Garage Y
Building
Story 2
Foundation Slab
Sewer Public Sewer
Water Public
Architectural Style Colonial
Level or Stories 2
Additional Building Above Grade, Below Grade
New Construction N
Schools
School District Charles County Public Schools
Others
Senior Community No
Tax ID 0907055633
Ownership Fee Simple
SqFt Source Assessor
Acceptable Financing Cash, Conventional, FHA, USDA, VA
Listing Terms Cash, Conventional, FHA, USDA, VA
Financing Cash,Conventional,FHA,USDA,VA
Special Listing Condition Standard
Read Less Info
Want to know what your home might be worth? Contact us for a FREE valuation!

Our team is ready to help you sell your home for the highest possible price ASAP

Bought with Melody r Riggins • Coldwell Banker Realty

43777 Central Station Dr, Suite 390, Ashburn, VA, 20147, United States
GET MORE INFORMATION






