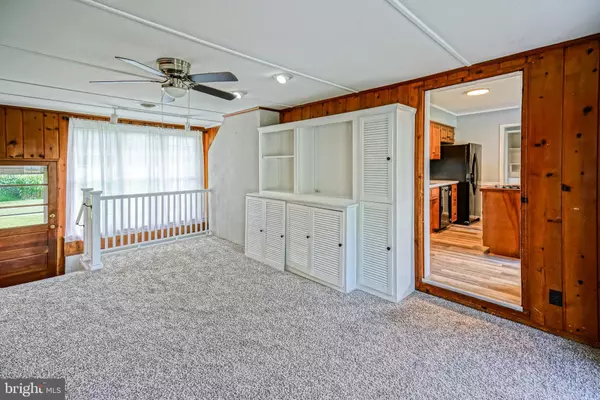$300,000
$325,000
7.7%For more information regarding the value of a property, please contact us for a free consultation.
2 Beds
1 Bath
1,100 SqFt
SOLD DATE : 10/20/2023
Key Details
Sold Price $300,000
Property Type Single Family Home
Sub Type Detached
Listing Status Sold
Purchase Type For Sale
Square Footage 1,100 sqft
Price per Sqft $272
Subdivision None Available
MLS Listing ID DESU2045240
Sold Date 10/20/23
Style Ranch/Rambler
Bedrooms 2
Full Baths 1
HOA Y/N N
Abv Grd Liv Area 1,100
Originating Board BRIGHT
Year Built 1950
Annual Tax Amount $528
Tax Year 2022
Lot Size 0.466 Acres
Acres 0.47
Lot Dimensions 160.00 x 125.00
Property Description
NO HOA! OPPORTUNITY KNOCKS - Great potential at an unbeatable price! Nearly a half-acre in Milton includes a 2-bedroom home with updated windows, HVAC and appliances in a prime development area close to downtown Milton and only a short drive from Lewes and Rehoboth Beach! Consider the options to improve upon, replace, or expand the existing property improvements. It's a great time to make your move to the beach, and the price is absolutely right!
Location
State DE
County Sussex
Area Broadkill Hundred (31003)
Zoning AR-1
Rooms
Other Rooms Living Room, Dining Room, Bedroom 2, Kitchen, Den, Basement, Foyer, Bedroom 1, Full Bath
Basement Full, Interior Access, Sump Pump, Unfinished
Main Level Bedrooms 2
Interior
Interior Features Built-Ins, Ceiling Fan(s), Entry Level Bedroom, Tub Shower, Carpet, Dining Area, Kitchen - Country, Kitchen - Island, Wood Floors
Hot Water Electric
Heating Baseboard - Hot Water, Baseboard - Electric, Zoned, Heat Pump(s)
Cooling Central A/C
Flooring Carpet, Vinyl
Fireplaces Number 1
Fireplaces Type Wood
Equipment Dishwasher, Refrigerator, Cooktop, Microwave, Oven - Wall, Oven/Range - Electric, Washer, Dryer, Water Heater
Fireplace Y
Window Features Bay/Bow,Sliding
Appliance Dishwasher, Refrigerator, Cooktop, Microwave, Oven - Wall, Oven/Range - Electric, Washer, Dryer, Water Heater
Heat Source Oil, Electric
Laundry Basement
Exterior
Exterior Feature Deck(s)
Garage Garage - Front Entry, Inside Access
Garage Spaces 4.0
Waterfront N
Water Access N
View Street, Garden/Lawn
Accessibility None
Porch Deck(s)
Road Frontage State
Attached Garage 1
Total Parking Spaces 4
Garage Y
Building
Lot Description Front Yard, Rear Yard
Story 1
Foundation Block
Sewer Mound System, On Site Septic
Water Well
Architectural Style Ranch/Rambler
Level or Stories 1
Additional Building Above Grade, Below Grade
New Construction N
Schools
School District Cape Henlopen
Others
Senior Community No
Tax ID 235-21.00-47.00
Ownership Fee Simple
SqFt Source Estimated
Acceptable Financing Cash, Conventional
Listing Terms Cash, Conventional
Financing Cash,Conventional
Special Listing Condition Standard
Read Less Info
Want to know what your home might be worth? Contact us for a FREE valuation!

Our team is ready to help you sell your home for the highest possible price ASAP

Bought with KATHY NEWCOMB • Coldwell Banker Premier - Rehoboth

43777 Central Station Dr, Suite 390, Ashburn, VA, 20147, United States
GET MORE INFORMATION






