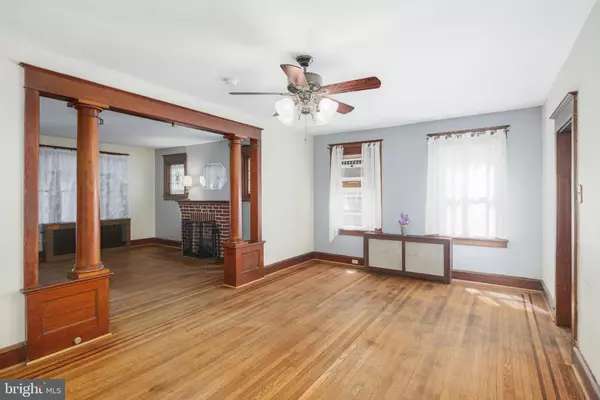$299,900
$299,900
For more information regarding the value of a property, please contact us for a free consultation.
3 Beds
1 Bath
1,944 SqFt
SOLD DATE : 10/23/2023
Key Details
Sold Price $299,900
Property Type Single Family Home
Sub Type Detached
Listing Status Sold
Purchase Type For Sale
Square Footage 1,944 sqft
Price per Sqft $154
Subdivision Burholme
MLS Listing ID PAPH2274034
Sold Date 10/23/23
Style Cape Cod
Bedrooms 3
Full Baths 1
HOA Y/N N
Abv Grd Liv Area 1,944
Originating Board BRIGHT
Year Built 1925
Annual Tax Amount $3,348
Tax Year 2022
Lot Size 5,317 Sqft
Acres 0.12
Lot Dimensions 50.00 x 106.00
Property Description
Welcome home to this lovely single home with easy one story living! Open the door to your new home sweet home and enter your Heated Front Porch, then into your Living Room with gorgeous stained glass windows and cozy fireplace, and spacious Dining Room where you can host your holiday meals! Your Eat-in Kitchen has ample space as well, and off of the kitchen is your Laundry Room. Three comfortable Bedrooms and a renovated Full Bathroom are also on this level. Downstairs, a Full Basement gives this home some extra space and upstairs is an Attic for extra storage. Your backyard has a large Walk-out Deck, perfect for your barbecue and outdoor entertaining along with a large yard for activities and your garden. The best feature for city living is the parking and here’s a long driveway, able to fit multiple cars, plus a detached garage. Your move-in ready is waiting for you! Make your appointment today and live where you love!
Location
State PA
County Philadelphia
Area 19111 (19111)
Zoning RSA3
Rooms
Basement Unfinished, Full
Main Level Bedrooms 3
Interior
Hot Water Natural Gas
Heating Radiator
Cooling Ceiling Fan(s), Window Unit(s)
Flooring Hardwood
Fireplaces Number 1
Fireplace Y
Heat Source Natural Gas
Laundry Main Floor
Exterior
Garage Garage - Side Entry
Garage Spaces 3.0
Water Access N
Roof Type Shingle,Pitched
Accessibility Level Entry - Main
Total Parking Spaces 3
Garage Y
Building
Story 1
Foundation Stone
Sewer Public Sewer
Water Public
Architectural Style Cape Cod
Level or Stories 1
Additional Building Above Grade, Below Grade
New Construction N
Schools
School District The School District Of Philadelphia
Others
Pets Allowed Y
Senior Community No
Tax ID 532379700
Ownership Fee Simple
SqFt Source Assessor
Acceptable Financing Conventional, FHA, Cash, VA
Listing Terms Conventional, FHA, Cash, VA
Financing Conventional,FHA,Cash,VA
Special Listing Condition Standard
Pets Description No Pet Restrictions
Read Less Info
Want to know what your home might be worth? Contact us for a FREE valuation!

Our team is ready to help you sell your home for the highest possible price ASAP

Bought with Doreen A Wright • Keller Williams Real Estate-Langhorne

43777 Central Station Dr, Suite 390, Ashburn, VA, 20147, United States
GET MORE INFORMATION






