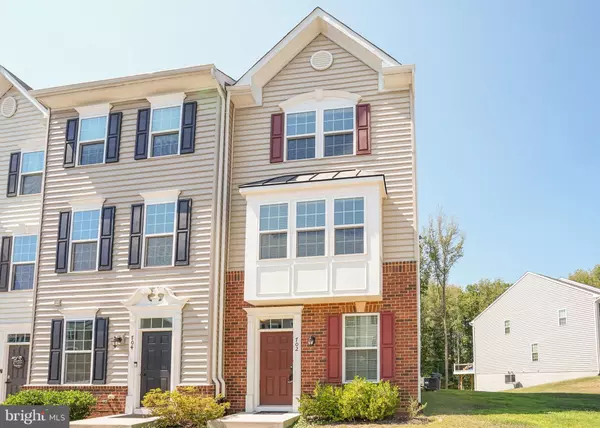$380,000
$385,000
1.3%For more information regarding the value of a property, please contact us for a free consultation.
3 Beds
3 Baths
1,938 SqFt
SOLD DATE : 10/23/2023
Key Details
Sold Price $380,000
Property Type Townhouse
Sub Type End of Row/Townhouse
Listing Status Sold
Purchase Type For Sale
Square Footage 1,938 sqft
Price per Sqft $196
Subdivision Rappahannock Landing
MLS Listing ID VAST2024014
Sold Date 10/23/23
Style Colonial
Bedrooms 3
Full Baths 3
HOA Fees $85/mo
HOA Y/N Y
Abv Grd Liv Area 1,938
Originating Board BRIGHT
Year Built 2020
Annual Tax Amount $2,589
Tax Year 2022
Lot Size 2,517 Sqft
Acres 0.06
Property Description
Welcome home! This 3-bedroom/ 3-full bath end unit townhouse is a true gem nestled in a sought-after community that combines comfort and convenience. Featuring over 1900 square feet of living space and a very open concept main level floor plan that will not let you leave disappointed.
The main living area is designed for both relaxation and entertainment, with plenty of natural light pouring in, creating a warm and inviting atmosphere.
Indulge your culinary desires in the well-appointed kitchen, complete with sleek countertops, modern stainless steel appliances, and ample cabinet and counter space. The adjacent dining area is an ideal setting for intimate dinners or lively gatherings with friends and family.
One of the highlights of this townhouse is its picturesque setting. The property backs to a serene expanse of trees, offering a tranquil retreat right in your backyard. Enjoy the outdoors and soak up the beauty of nature from your large back deck, where you can unwind after a long day or host unforgettable barbecues.
Convenience is paramount in this prime location. Situated just minutes away from I-95 access, VRE stations, and commuter lots, your daily commute will be a breeze. The proximity to major transportation arteries ensures that you're always well-connected to wherever life takes you.
For those who value community amenities, this address truly delivers. Take a refreshing dip in the community swimming pool, or enjoy leisurely walks through the well-maintained neighborhood.
Built in 2020, this home is practically brand new, offering modern construction and contemporary features. With only 3 years of history, you'll be moving into a property where every detail reflects the latest in design and comfort.
Don't miss out on the opportunity to make this stunning townhouse your new home. Experience the perfect blend of style, convenience, and community in a property that checks all the boxes!
Location
State VA
County Stafford
Zoning R2
Rooms
Basement Walkout Level
Interior
Hot Water Electric
Heating Heat Pump(s)
Cooling Central A/C, Heat Pump(s)
Equipment Built-In Microwave, Dishwasher, Disposal, Dryer, Icemaker, Oven/Range - Electric, Refrigerator, Stainless Steel Appliances, Washer, Water Dispenser, Water Heater
Fireplace N
Appliance Built-In Microwave, Dishwasher, Disposal, Dryer, Icemaker, Oven/Range - Electric, Refrigerator, Stainless Steel Appliances, Washer, Water Dispenser, Water Heater
Heat Source Electric
Laundry Dryer In Unit, Washer In Unit, Upper Floor
Exterior
Exterior Feature Deck(s)
Amenities Available Common Grounds, Exercise Room, Jog/Walk Path, Pool - Outdoor, Recreational Center, Tot Lots/Playground
Waterfront N
Water Access N
Accessibility None
Porch Deck(s)
Garage N
Building
Lot Description Rear Yard, Backs to Trees
Story 3
Foundation Concrete Perimeter
Sewer Public Sewer
Water Public
Architectural Style Colonial
Level or Stories 3
Additional Building Above Grade, Below Grade
New Construction N
Schools
Elementary Schools Rocky Run
Middle Schools Edward E. Drew
High Schools Stafford
School District Stafford County Public Schools
Others
Senior Community No
Tax ID 53M 4 441
Ownership Fee Simple
SqFt Source Assessor
Special Listing Condition Standard
Read Less Info
Want to know what your home might be worth? Contact us for a FREE valuation!

Our team is ready to help you sell your home for the highest possible price ASAP

Bought with Hasset Hailu • DMV Realty, INC.

43777 Central Station Dr, Suite 390, Ashburn, VA, 20147, United States
GET MORE INFORMATION






