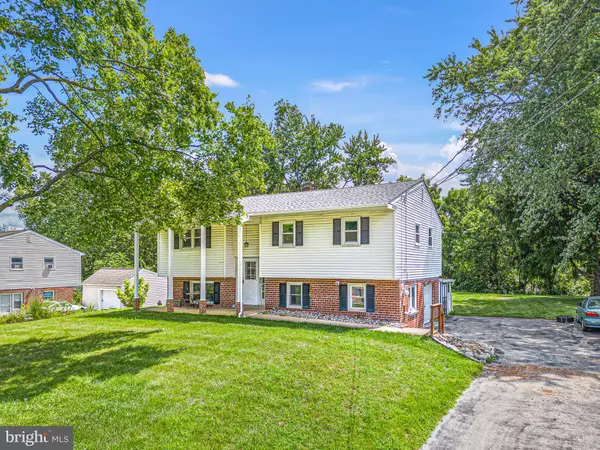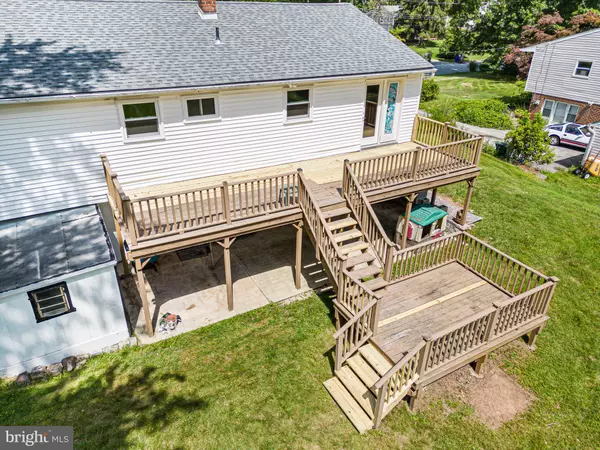$374,900
$374,900
For more information regarding the value of a property, please contact us for a free consultation.
4 Beds
1 Bath
1,696 SqFt
SOLD DATE : 10/25/2023
Key Details
Sold Price $374,900
Property Type Single Family Home
Sub Type Detached
Listing Status Sold
Purchase Type For Sale
Square Footage 1,696 sqft
Price per Sqft $221
Subdivision Evergreen Acres
MLS Listing ID PACT2051426
Sold Date 10/25/23
Style Bi-level
Bedrooms 4
Full Baths 1
HOA Y/N N
Abv Grd Liv Area 1,120
Originating Board BRIGHT
Year Built 1962
Annual Tax Amount $4,958
Tax Year 2023
Lot Size 0.505 Acres
Acres 0.51
Lot Dimensions 0.00 x 0.00
Property Description
Welcome to 1239 West Evergreen! This single family home with 4 bedrooms, 1 bathroom, and 1 car garage, in the heart of Phoenixville is a must see! Note, this home is waiting for your personal touch and needs a bit of work on the lower level. As you approach the home, you notice the sprawling half acre flat yard, and expansive driveway 4+ car driveway. Entering the home, you are welcomed by beautiful oak hardwood floors. Ascending to the main floor, you find a large dining-living room layout, perfect for your entertaining needs, french door access to the oversized deck, and easy access to the kitchen. The main floor also boasts 3 bedrooms and main full bathroom. Descending to the lower level, you find the laundry facilities, garage, 4th bedroom, second living space, which can be used as an office, play room, or den, as well as a pre-plumbed space for a second bathroom. The lower level has taken on some water recently and needs to be finished. The lower level also boasts a walk out to a patio under the deck. Do not let this property get away, schedule a showing today!
Location
State PA
County Chester
Area Schuylkill Twp (10327)
Zoning R10 RES: 1 FAM
Rooms
Basement Daylight, Partial, Full, Garage Access, Outside Entrance
Interior
Hot Water Electric, S/W Changeover, Oil
Heating Hot Water
Cooling None
Heat Source Oil
Exterior
Garage Garage - Side Entry, Basement Garage
Garage Spaces 5.0
Water Access N
Accessibility None
Attached Garage 1
Total Parking Spaces 5
Garage Y
Building
Story 2
Foundation Other
Sewer Public Sewer
Water Public
Architectural Style Bi-level
Level or Stories 2
Additional Building Above Grade, Below Grade
New Construction N
Schools
School District Phoenixville Area
Others
Senior Community No
Tax ID 27-02P-0013
Ownership Fee Simple
SqFt Source Assessor
Special Listing Condition Standard
Read Less Info
Want to know what your home might be worth? Contact us for a FREE valuation!

Our team is ready to help you sell your home for the highest possible price ASAP

Bought with Gwenn Castellucci Murphy • Keller Williams Main Line

43777 Central Station Dr, Suite 390, Ashburn, VA, 20147, United States
GET MORE INFORMATION






